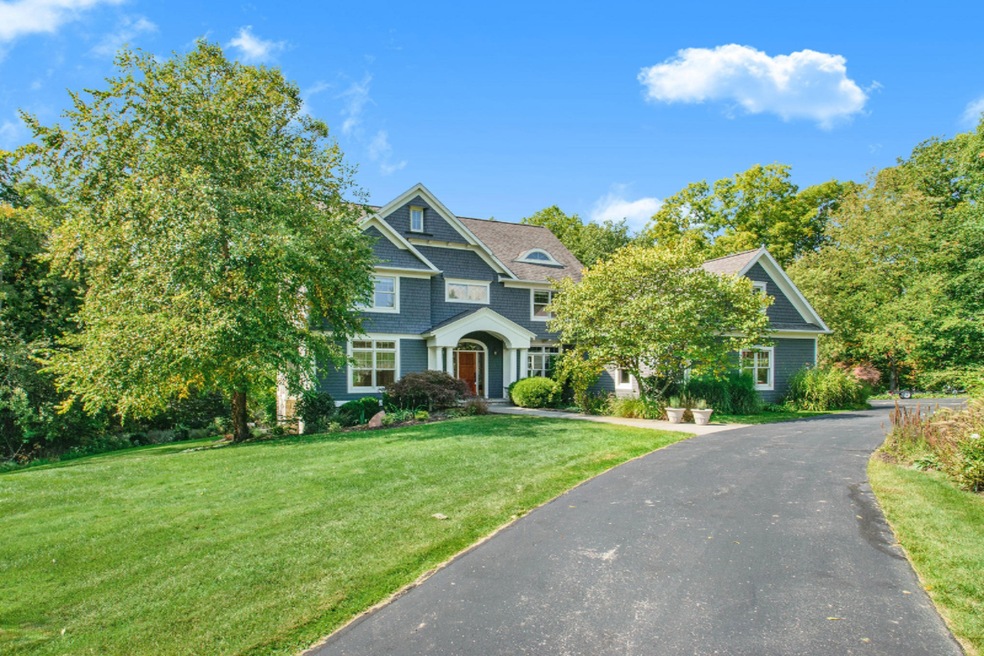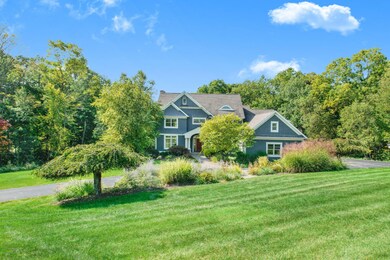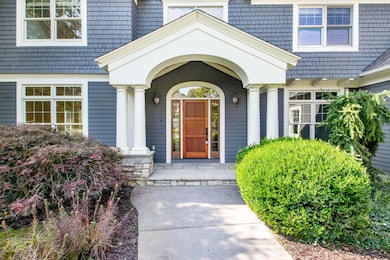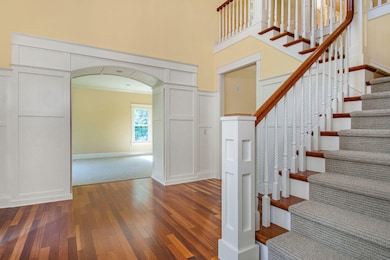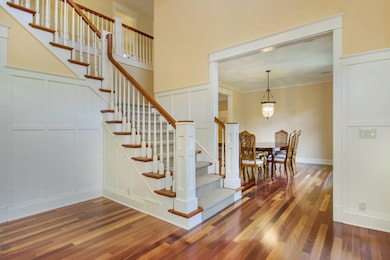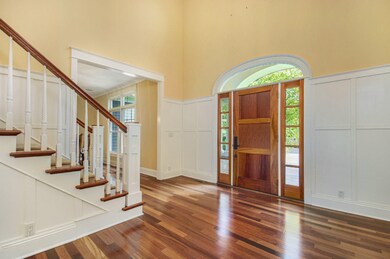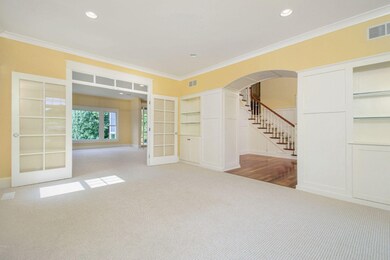
6615 Old Darby Trail NE Unit 11 Ada, MI 49301
Forest Hills NeighborhoodHighlights
- Home Theater
- 2.47 Acre Lot
- Family Room with Fireplace
- Knapp Forest Elementary School Rated A
- Deck
- Wooded Lot
About This Home
As of December 2020Custom-quality high-end home on a private estate-sized 2.47 acre parcel in sought after Darby Farms, a rare large-site gated development nestled in the Ada countryside. This is a turnkey opportunity! Seller just updated inside and out with a complete exterior repainting along with select interior repainting. Featuring a light-filled open floor plan with 9' ceilings on the main level; generous use of natural materials; beautiful millwork; custom cabinetry and molding; tons of built-ins; and tongue and groove hardwood flooring. The spacious main level includes a grand two-story foyer; living room with custom arched entry, hidden coat closets, and built-in cabinetry; generous formal dining room; huge gourmet kitchen with center island, walk-in pantry, planning area, and is open to dining area and family room with custom fireplace and built-ins. An open mudroom with lockers and powder room, generous office with custom built-ins, and wonderful 3-season porch overlooking the private backyard, complete the main floor. Upstairs features a huge master with vaulted ceiling, large spa-bath, his/hers closets; a second ensuite with private bath; 2 additional bedrooms; a third full bath plus huge laundry. The walkout lower level is perfect for entertaining and features radiant heat; open family and rec rooms with custom wet bar plus another fireplace with built-in media; separate theater room; an additional bedroom and full bath. Extra features include huge wrap around deck; lower patio; and oversized three-car, heated garage.
Last Agent to Sell the Property
Greenridge Realty (EGR) License #6501185090 Listed on: 10/05/2020
Last Buyer's Agent
Nonmember Agent
Non Member
Home Details
Home Type
- Single Family
Est. Annual Taxes
- $11,226
Year Built
- Built in 2004
Lot Details
- 2.47 Acre Lot
- Property fronts a private road
- Shrub
- Level Lot
- Sprinkler System
- Wooded Lot
- Property is zoned RP-1/PUD, RP-1/PUD
HOA Fees
- $167 Monthly HOA Fees
Parking
- 3 Car Attached Garage
- Garage Door Opener
Home Design
- Traditional Architecture
- Composition Roof
- HardiePlank Siding
Interior Spaces
- 5,046 Sq Ft Home
- 2-Story Property
- Wet Bar
- Central Vacuum
- Built-In Desk
- Wood Burning Fireplace
- Gas Log Fireplace
- Insulated Windows
- Window Treatments
- Mud Room
- Family Room with Fireplace
- 2 Fireplaces
- Living Room
- Dining Area
- Home Theater
- Recreation Room with Fireplace
- Sun or Florida Room
- Wood Flooring
Kitchen
- Eat-In Kitchen
- Built-In Oven
- Cooktop
- Microwave
- Dishwasher
- Kitchen Island
- Snack Bar or Counter
- Disposal
Bedrooms and Bathrooms
- 5 Bedrooms
- Whirlpool Bathtub
Basement
- Walk-Out Basement
- Basement Fills Entire Space Under The House
Eco-Friendly Details
- Energy-Efficient Windows
Outdoor Features
- Deck
- Patio
Utilities
- Forced Air Heating and Cooling System
- Heating System Uses Natural Gas
- Well
- Natural Gas Water Heater
- Septic System
- High Speed Internet
- Cable TV Available
Community Details
Overview
- Association fees include trash
Additional Features
- Security
- Security Service
Ownership History
Purchase Details
Purchase Details
Home Financials for this Owner
Home Financials are based on the most recent Mortgage that was taken out on this home.Purchase Details
Home Financials for this Owner
Home Financials are based on the most recent Mortgage that was taken out on this home.Purchase Details
Purchase Details
Home Financials for this Owner
Home Financials are based on the most recent Mortgage that was taken out on this home.Purchase Details
Home Financials for this Owner
Home Financials are based on the most recent Mortgage that was taken out on this home.Purchase Details
Similar Homes in Ada, MI
Home Values in the Area
Average Home Value in this Area
Purchase History
| Date | Type | Sale Price | Title Company |
|---|---|---|---|
| Warranty Deed | $860,000 | First American Title | |
| Warranty Deed | $829,000 | Independent Title Svcs Inc | |
| Interfamily Deed Transfer | -- | None Available | |
| Warranty Deed | $795,000 | Metropolitan Title Company | |
| Warranty Deed | $135,000 | Metropolitan Title Co | |
| Warranty Deed | $110,000 | -- |
Mortgage History
| Date | Status | Loan Amount | Loan Type |
|---|---|---|---|
| Open | $50,000 | Credit Line Revolving | |
| Open | $510,400 | New Conventional | |
| Previous Owner | $200,000 | Credit Line Revolving | |
| Previous Owner | $172,500 | Unknown | |
| Previous Owner | $175,500 | Unknown | |
| Previous Owner | $620,000 | Stand Alone First | |
| Previous Owner | $355,000 | Purchase Money Mortgage | |
| Previous Owner | $500,000 | Construction | |
| Closed | $190,000 | No Value Available |
Property History
| Date | Event | Price | Change | Sq Ft Price |
|---|---|---|---|---|
| 12/03/2020 12/03/20 | Sold | $860,000 | -3.3% | $170 / Sq Ft |
| 10/19/2020 10/19/20 | Pending | -- | -- | -- |
| 10/05/2020 10/05/20 | For Sale | $889,000 | +7.2% | $176 / Sq Ft |
| 06/23/2020 06/23/20 | Sold | $829,000 | -33.7% | $155 / Sq Ft |
| 06/06/2020 06/06/20 | Pending | -- | -- | -- |
| 02/10/2020 02/10/20 | For Sale | $1,250,000 | -- | $234 / Sq Ft |
Tax History Compared to Growth
Tax History
| Year | Tax Paid | Tax Assessment Tax Assessment Total Assessment is a certain percentage of the fair market value that is determined by local assessors to be the total taxable value of land and additions on the property. | Land | Improvement |
|---|---|---|---|---|
| 2024 | $9,520 | $561,000 | $0 | $0 |
| 2023 | $13,741 | $453,700 | $0 | $0 |
| 2022 | $8,672 | $416,800 | $0 | $0 |
| 2021 | $14,555 | $459,100 | $0 | $0 |
| 2020 | $7,755 | $457,100 | $0 | $0 |
| 2019 | $10,590 | $418,900 | $0 | $0 |
| 2018 | $11,014 | $432,800 | $0 | $0 |
| 2017 | $10,979 | $415,700 | $0 | $0 |
| 2016 | $10,590 | $395,900 | $0 | $0 |
| 2015 | -- | $395,900 | $0 | $0 |
| 2013 | -- | $339,800 | $0 | $0 |
Agents Affiliated with this Home
-
Ken Grashuis

Seller's Agent in 2020
Ken Grashuis
Greenridge Realty (EGR)
(616) 974-6770
60 in this area
191 Total Sales
-
Lori OBrien
L
Seller's Agent in 2020
Lori OBrien
Coldwell Banker Schmidt Realtors
(616) 822-8202
4 in this area
55 Total Sales
-
N
Buyer's Agent in 2020
Nonmember Agent
Non Member
Map
Source: Southwestern Michigan Association of REALTORS®
MLS Number: 20041650
APN: 41-15-16-151-011
- 1100 Skyevale NE Unit 19
- 7277 Weathersfield Ct NE
- 7336 Leonard St NE
- 2674 Montreux Hills Ct Unit 8
- 1117 Honey Creek Ave NE
- 2445 Honey Creek Ave NE
- 2782 Montreux Pointe
- 5699 Montreux Hills Dr
- 2240 Watercrest Dr NE
- 240 Pettis Ave NE
- 821 Grand River Dr NE
- 742 Honey Creek
- 5420 Egypt Creek Blvd NE
- 589 Grand River Dr NE
- 6300 Grand River Dr NE
- 6050 Grand River Dr NE
- 7500 Conservation St NE
- 4850 Catamount Trail NE
- 222 N Grayfield Ct SE
- 6480 Redington Dr SE
