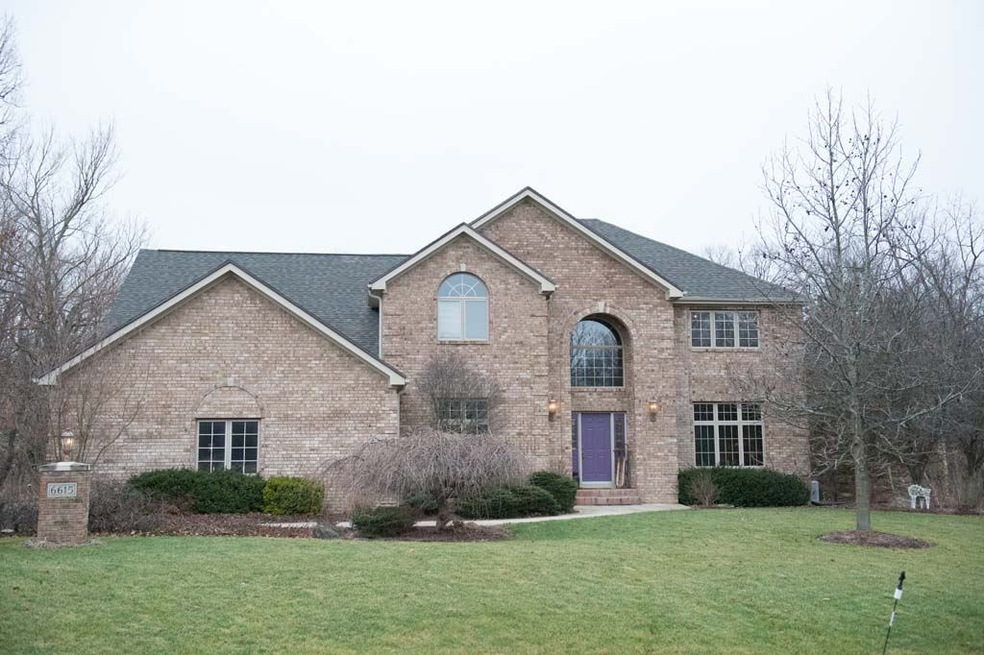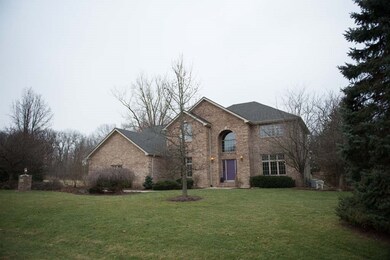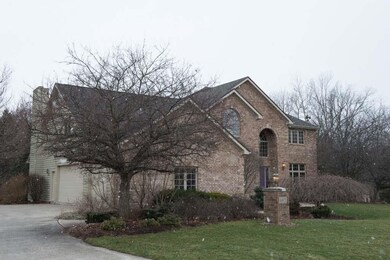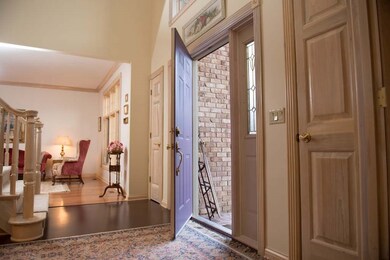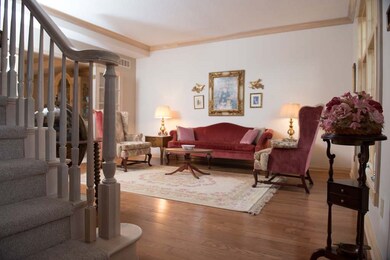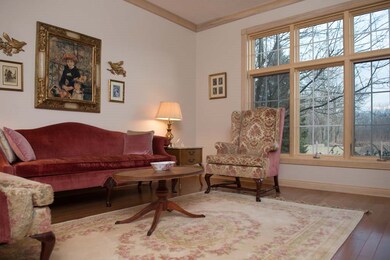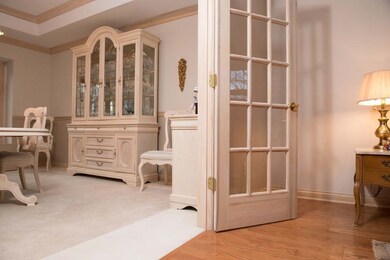
6615 Post Rd Fort Wayne, IN 46814
Southwest Fort Wayne NeighborhoodHighlights
- In Ground Pool
- 1.25 Acre Lot
- Whirlpool Bathtub
- Homestead Senior High School Rated A
- Partially Wooded Lot
- Stone Countertops
About This Home
As of July 2016West Hamilton Estates is a large-lot neighborhood in Fort Wayne's much desired Southwest Allen County School System. This home sits on a slightly sloped lot, allowing for a bright walk-out lower level. Inside, the staircase is open to the both the foyer and living room. The living room features a nice block of windows, hardwood floors, and french doors that open to the dining room. The updated kitchen features granite countertops, stainless appliance, tile backsplash and the cork floors that extend through the foyer. The breakfast area has sliders leading to the expansive, multi-level deck and to the in-ground pool below. The family room features a spiral staircase to the loft above, cathedral ceilings, a brick fireplace with built-in book cases on either side and double french doors to the four season room. The main level also has the home's large laundry room with built-in cabinetry, powder room and library. Upstairs, the master suite has an updated bathroom with granite, a large tub, walk-in tile/glass shower and walk-in closet. Bedrooms 2, 3 and 4 are all well presented with a nice amount of space and the bathrooms have been updated with granite countertops and new toilets. The loft is a fantastic, large space that overlooks the great room. The spiral staircase from the great room provides direct access to this area. The walk-out, finished lower level features a theater area and spaces for the fitness equipment, billiard/game area, full bathroom and direct access to the patio, in-ground pool and water garden (with the bubbler and waterfall). The kitchen/bar has a great location in relation to the pool. The large workshop area has a bonus room with double doors to the pool deck. Perfect for storing lawn tools, pool equipment and seasonal items, this is such an easy-to access storage space. The large storage room has a great amount of built-in storage shelves in a clean, neat unfinished space. Additional not-to miss features include the remote awning over the deck, remote pool cover (including a special cover for the winter months), high capacity 80 gallon water heater, instant hot water circulator, central vacuum, 2-zone heating/cooling, new windows, Generac whole house generator with remaining time on the 5 year warranty, and the large 1.249 acre lot.
Home Details
Home Type
- Single Family
Est. Annual Taxes
- $3,484
Year Built
- Built in 1994
Lot Details
- 1.25 Acre Lot
- Lot Dimensions are 178x228x277x319
- Lot Has A Rolling Slope
- Partially Wooded Lot
HOA Fees
- $33 Monthly HOA Fees
Parking
- 3 Car Attached Garage
- Garage Door Opener
Home Design
- Brick Exterior Construction
Interior Spaces
- 2-Story Property
- Wet Bar
- Built-In Features
- Bar
- Ceiling Fan
- Living Room with Fireplace
Kitchen
- Kitchenette
- Eat-In Kitchen
- Breakfast Bar
- Kitchen Island
- Stone Countertops
- Utility Sink
- Disposal
Bedrooms and Bathrooms
- 4 Bedrooms
- Walk-In Closet
- Double Vanity
- Whirlpool Bathtub
- Garden Bath
Laundry
- Laundry on main level
- Gas And Electric Dryer Hookup
Finished Basement
- Walk-Out Basement
- Basement Fills Entire Space Under The House
- Sump Pump
- 1 Bathroom in Basement
- 3 Bedrooms in Basement
Outdoor Features
- In Ground Pool
- Balcony
- Enclosed patio or porch
Location
- Suburban Location
Utilities
- Forced Air Heating and Cooling System
- Heating System Uses Gas
Listing and Financial Details
- Assessor Parcel Number 02-11-29-376-005.000-038
Community Details
Recreation
- Community Pool
Ownership History
Purchase Details
Home Financials for this Owner
Home Financials are based on the most recent Mortgage that was taken out on this home.Similar Homes in Fort Wayne, IN
Home Values in the Area
Average Home Value in this Area
Purchase History
| Date | Type | Sale Price | Title Company |
|---|---|---|---|
| Warranty Deed | -- | Metropolitan Title Of In |
Mortgage History
| Date | Status | Loan Amount | Loan Type |
|---|---|---|---|
| Open | $325,000 | Construction | |
| Closed | $387,600 | New Conventional |
Property History
| Date | Event | Price | Change | Sq Ft Price |
|---|---|---|---|---|
| 05/29/2025 05/29/25 | For Sale | $995,000 | +143.9% | $192 / Sq Ft |
| 07/08/2016 07/08/16 | Sold | $408,000 | -9.3% | $80 / Sq Ft |
| 05/23/2016 05/23/16 | Pending | -- | -- | -- |
| 02/09/2016 02/09/16 | For Sale | $449,900 | -- | $88 / Sq Ft |
Tax History Compared to Growth
Tax History
| Year | Tax Paid | Tax Assessment Tax Assessment Total Assessment is a certain percentage of the fair market value that is determined by local assessors to be the total taxable value of land and additions on the property. | Land | Improvement |
|---|---|---|---|---|
| 2024 | $4,423 | $569,000 | $86,200 | $482,800 |
| 2023 | $4,423 | $549,400 | $86,200 | $463,200 |
| 2022 | $4,221 | $537,900 | $86,200 | $451,700 |
| 2021 | $3,669 | $454,100 | $86,200 | $367,900 |
| 2020 | $3,251 | $401,300 | $86,200 | $315,100 |
| 2019 | $3,376 | $401,500 | $86,200 | $315,300 |
| 2018 | $3,226 | $387,900 | $86,200 | $301,700 |
| 2017 | $3,150 | $356,800 | $86,200 | $270,600 |
| 2016 | $3,155 | $349,600 | $86,200 | $263,400 |
| 2014 | $3,484 | $381,400 | $63,700 | $317,700 |
| 2013 | $3,705 | $386,900 | $61,000 | $325,900 |
Agents Affiliated with this Home
-
Tim Haber

Seller's Agent in 2025
Tim Haber
CENTURY 21 Bradley Realty, Inc
(260) 403-1940
55 in this area
295 Total Sales
-
Lynn Reecer

Seller's Agent in 2016
Lynn Reecer
Reecer Real Estate Advisors
(260) 434-5750
130 in this area
354 Total Sales
-
Bette Sue Rowe

Buyer's Agent in 2016
Bette Sue Rowe
Coldwell Banker Real Estate Group
(260) 750-2242
55 in this area
76 Total Sales
-
K
Buyer Co-Listing Agent in 2016
Karen Surguine
Coldwell Banker Real Estate Group
Map
Source: Indiana Regional MLS
MLS Number: 201604886
APN: 02-11-29-376-005.000-038
- 13135 Ravine Trail
- 7076 W Hamilton Rd S
- 14717 Walnut Creek Dr
- 6322 Eagle Nest Ct
- 5814 Balfour Cir
- 11531 Brigadoon Ct
- 11923 Eagle Creek Cove
- 6026 Hemingway Run
- 11710 Tweedsmuir Run
- 5805 Hemingway Run
- 14612 Liberty Mills Rd
- 7136 Pine Lake Rd
- 6215 Shady Creek Ct
- 10909 Bittersweet Dells Ln
- 6211 Salford Ct
- 10530 Uncas Trail
- 5620 Homestead Rd
- 12911 Aboite Center Rd
- 10636 Kola Crossover Unit 18
- 14510 Gateside Dr
