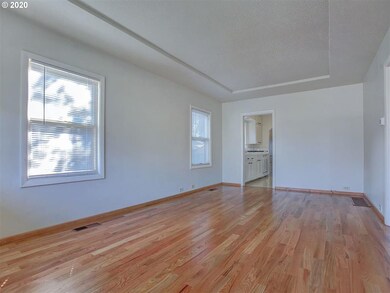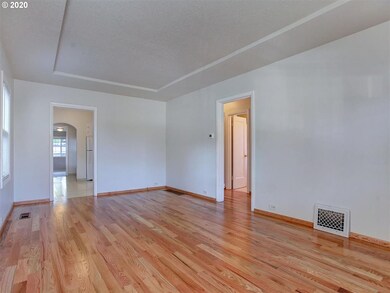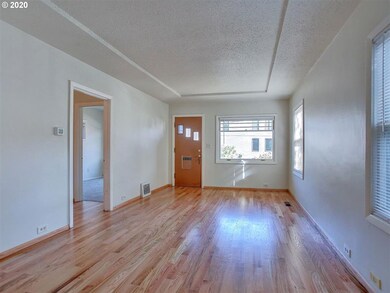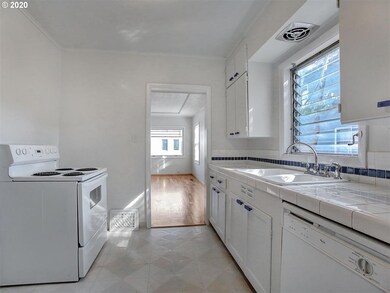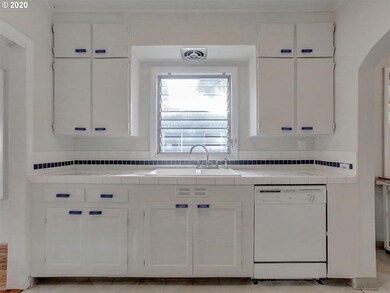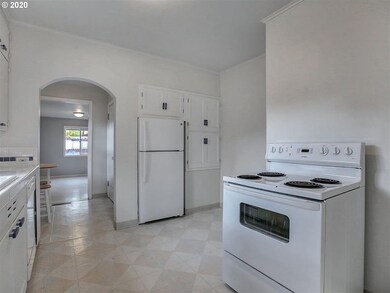
$575,000
- 3 Beds
- 1.5 Baths
- 1,697 Sq Ft
- 1407 SE Knapp St
- Portland, OR
Charming 1917 Sellwood Gem – A Rare OpportunityLocated in the heart of one of Portland’s most beloved neighborhoods, this classic 1917 home is a true rare find. Sitting on a generous 5,000 sq ft lot, it offers timeless character, endless potential, and a location that can't be beat.Being sold by the original owners, this two-story home with a full basement is brimming with original charm—from its
Stephanie Peck eXp Realty, LLC

