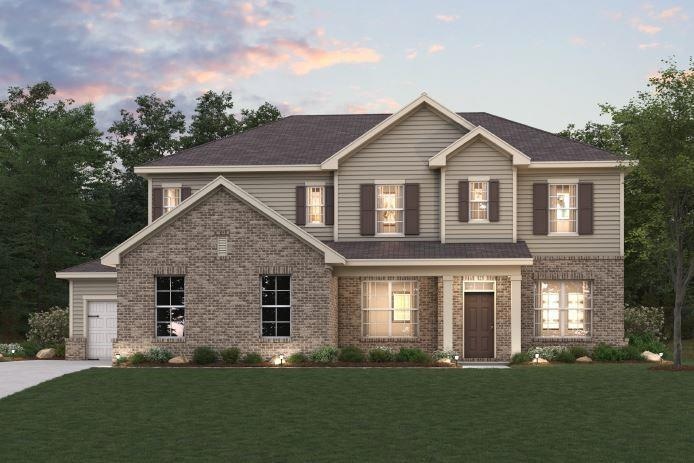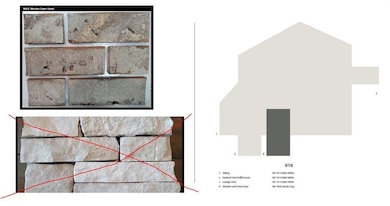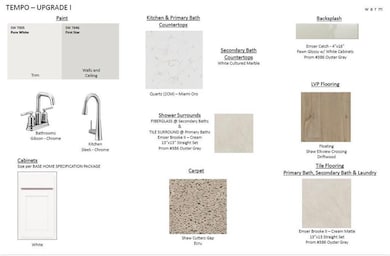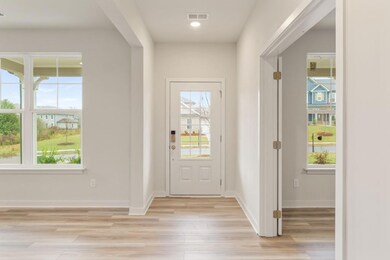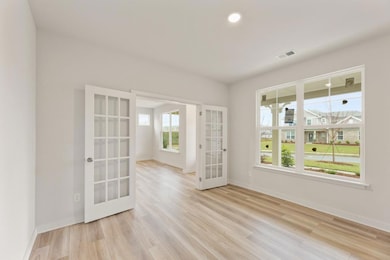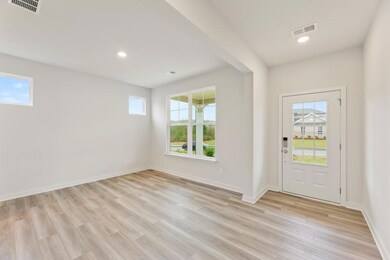
$775,065
- 6 Beds
- 5.5 Baths
- 3,889 Sq Ft
- 6605 Settingdown Creek Dr
- Dawsonville, GA
Introducing the exquisite Hemlock H floorplan at Conner Farm, where luxury meets functionality in a harmonious embrace. Boasting a generous 3889 sq ft, this home offers an opulent living experience with 6 bedrooms and 5.5 baths. Step into luxury as you enter the main floor, where a lavish Primary Suite awaits, complete with an indulgent primary bath for the ultimate relaxation. A thoughtfully
Lindy Hamlin CCG Realty Group, LLC.
