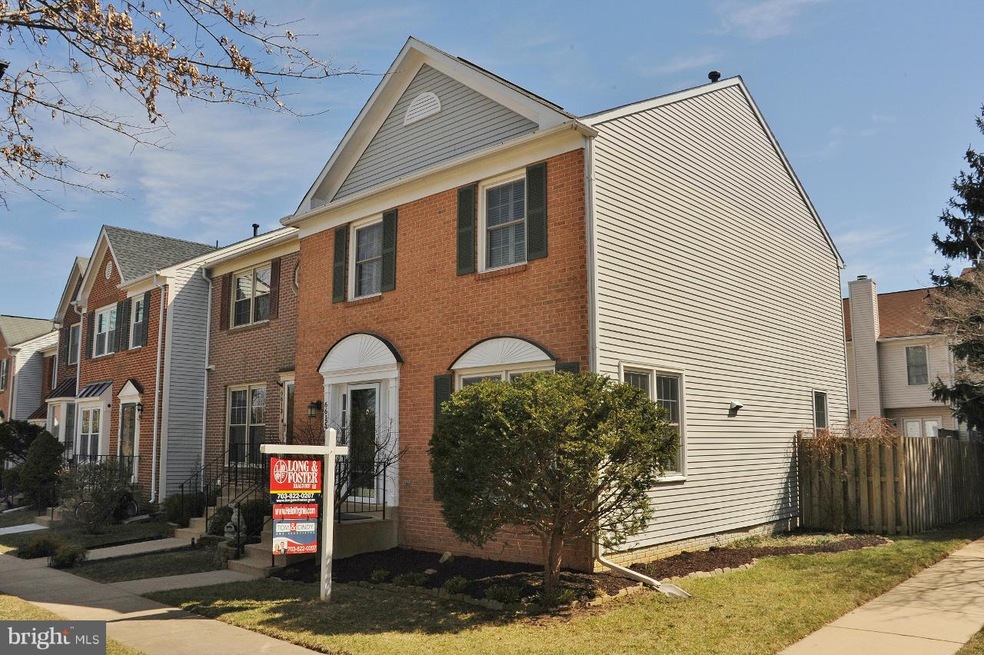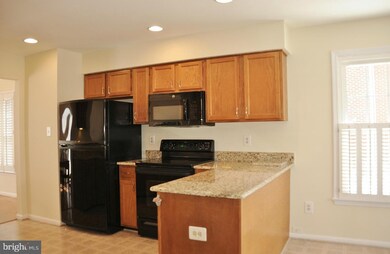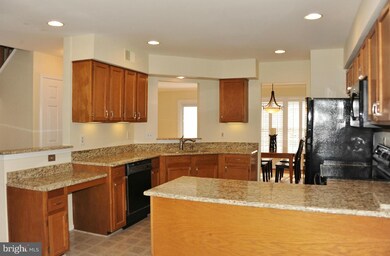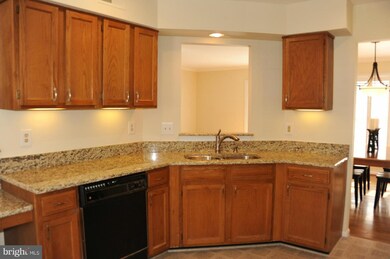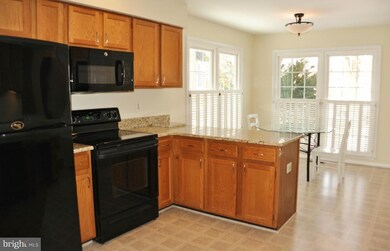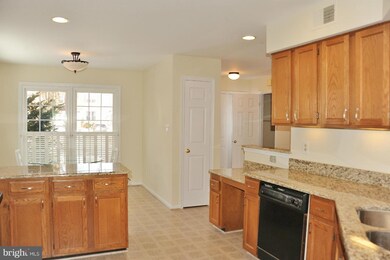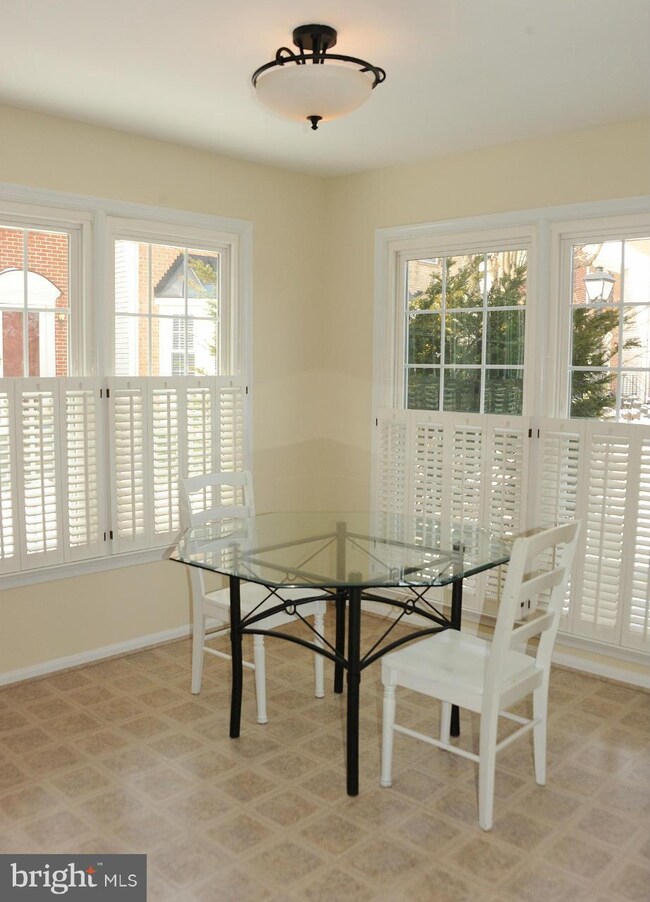
6615 Sky Blue Ct Alexandria, VA 22315
Highlights
- Open Floorplan
- Colonial Architecture
- Upgraded Countertops
- Island Creek Elementary School Rated A-
- Wood Flooring
- Game Room
About This Home
As of May 2025Gorgeous 3-lvl brick-front end-unit townhome features brand new carpeting & hw floors, fresh paint, updated KIT & BAs, modern fixtures & plantation shutters. KIT w/brkfst rm, granite counters, matching appliances & lots of cabinetry, spacious LR-DR combo w/SGD to fenced backyard, MBR w/huge w/in closet, MBA w/granite top vanity & shower/tub combo, rec rm w/FP & egress window. Close to Metro!
Last Agent to Sell the Property
Long & Foster Real Estate, Inc. License #0225136582 Listed on: 03/06/2014

Townhouse Details
Home Type
- Townhome
Est. Annual Taxes
- $3,634
Year Built
- Built in 1989
Lot Details
- 2,030 Sq Ft Lot
- 1 Common Wall
- Back Yard Fenced
- Property is in very good condition
HOA Fees
- $86 Monthly HOA Fees
Parking
- 1 Assigned Parking Space
Home Design
- Colonial Architecture
- Brick Front
Interior Spaces
- 2,244 Sq Ft Home
- Property has 3 Levels
- Open Floorplan
- Crown Molding
- Ceiling Fan
- Recessed Lighting
- Fireplace Mantel
- Sliding Doors
- Entrance Foyer
- Combination Dining and Living Room
- Game Room
- Wood Flooring
Kitchen
- Breakfast Room
- Stove
- Microwave
- Freezer
- Ice Maker
- Dishwasher
- Upgraded Countertops
- Disposal
Bedrooms and Bathrooms
- 3 Bedrooms
- En-Suite Primary Bedroom
- En-Suite Bathroom
- 3.5 Bathrooms
Laundry
- Dryer
- Washer
Finished Basement
- Connecting Stairway
- Basement Windows
Home Security
Outdoor Features
- Patio
Utilities
- Forced Air Heating and Cooling System
- Natural Gas Water Heater
Listing and Financial Details
- Tax Lot 555
- Assessor Parcel Number 99-2-7- -555
Community Details
Overview
- Association fees include pool(s), snow removal, trash
- Kent
- The community has rules related to recreational equipment, alterations or architectural changes, no recreational vehicles, boats or trailers
Amenities
- Picnic Area
- Common Area
Recreation
- Tennis Courts
- Community Basketball Court
- Community Playground
- Community Pool
- Bike Trail
Security
- Storm Doors
Ownership History
Purchase Details
Home Financials for this Owner
Home Financials are based on the most recent Mortgage that was taken out on this home.Purchase Details
Home Financials for this Owner
Home Financials are based on the most recent Mortgage that was taken out on this home.Similar Homes in Alexandria, VA
Home Values in the Area
Average Home Value in this Area
Purchase History
| Date | Type | Sale Price | Title Company |
|---|---|---|---|
| Deed | $615,000 | Old Republic National Title In | |
| Deed | $615,000 | Old Republic National Title In | |
| Warranty Deed | $435,000 | -- |
Mortgage History
| Date | Status | Loan Amount | Loan Type |
|---|---|---|---|
| Open | $553,500 | New Conventional | |
| Closed | $553,500 | New Conventional | |
| Previous Owner | $341,000 | New Conventional | |
| Previous Owner | $348,000 | New Conventional |
Property History
| Date | Event | Price | Change | Sq Ft Price |
|---|---|---|---|---|
| 05/19/2025 05/19/25 | Sold | $615,000 | -1.6% | $274 / Sq Ft |
| 04/03/2025 04/03/25 | Pending | -- | -- | -- |
| 03/27/2025 03/27/25 | Price Changed | $624,900 | -2.3% | $278 / Sq Ft |
| 03/20/2025 03/20/25 | For Sale | $639,900 | 0.0% | $285 / Sq Ft |
| 04/15/2024 04/15/24 | Rented | $2,800 | 0.0% | -- |
| 04/14/2024 04/14/24 | Under Contract | -- | -- | -- |
| 04/13/2024 04/13/24 | For Rent | $2,800 | 0.0% | -- |
| 04/12/2024 04/12/24 | Under Contract | -- | -- | -- |
| 04/11/2024 04/11/24 | For Rent | $2,800 | +19.1% | -- |
| 04/24/2019 04/24/19 | Rented | $2,350 | 0.0% | -- |
| 04/22/2019 04/22/19 | Under Contract | -- | -- | -- |
| 04/12/2019 04/12/19 | For Rent | $2,350 | 0.0% | -- |
| 04/11/2014 04/11/14 | Sold | $435,000 | 0.0% | $194 / Sq Ft |
| 03/08/2014 03/08/14 | Pending | -- | -- | -- |
| 03/06/2014 03/06/14 | For Sale | $434,950 | -- | $194 / Sq Ft |
Tax History Compared to Growth
Tax History
| Year | Tax Paid | Tax Assessment Tax Assessment Total Assessment is a certain percentage of the fair market value that is determined by local assessors to be the total taxable value of land and additions on the property. | Land | Improvement |
|---|---|---|---|---|
| 2024 | $6,607 | $570,330 | $165,000 | $405,330 |
| 2023 | $6,238 | $552,790 | $165,000 | $387,790 |
| 2022 | $5,650 | $494,080 | $140,000 | $354,080 |
| 2021 | $5,622 | $479,080 | $130,000 | $349,080 |
| 2020 | $5,254 | $443,900 | $120,000 | $323,900 |
| 2019 | $5,209 | $440,100 | $120,000 | $320,100 |
| 2018 | $4,862 | $422,790 | $115,000 | $307,790 |
| 2017 | $4,794 | $412,920 | $115,000 | $297,920 |
| 2016 | $4,550 | $392,720 | $110,000 | $282,720 |
| 2015 | $4,490 | $402,360 | $114,000 | $288,360 |
| 2014 | $2,304 | $370,060 | $110,000 | $260,060 |
Agents Affiliated with this Home
-
Cindy Schneider

Seller's Agent in 2025
Cindy Schneider
Long & Foster
(703) 822-0207
45 in this area
631 Total Sales
-
Susan Meeks

Seller Co-Listing Agent in 2025
Susan Meeks
Long & Foster
(540) 207-1522
6 in this area
53 Total Sales
-
Carmen Dennis
C
Buyer's Agent in 2025
Carmen Dennis
Redfin Corporation
-
Phil Bolin

Buyer's Agent in 2024
Phil Bolin
RE/MAX
(703) 371-6454
137 Total Sales
-
J
Buyer's Agent in 2019
Jon Herman
Long & Foster
-
Stuart Nesbitt

Buyer's Agent in 2014
Stuart Nesbitt
Nesbitt Realty
(703) 765-0300
1 in this area
79 Total Sales
Map
Source: Bright MLS
MLS Number: 1002866612
APN: 0992-07-0555
- 8049 Winstead Manor Ln
- 6609 Morning View Ct
- 6575 Old Carriage Dr
- 6739 Morning Ride Cir
- 6504 Old Carriage Ln
- 7826 Desiree St
- 6679 Hanson Ln
- 6731 Dorothy Giles Ct
- 8208 Stationhouse Ct
- 6623 Patent Parish Ln
- 7711 Beulah St
- 7721 Sullivan Cir
- 7705 Haynes Point Way Unit 2802
- 6750 Cardinal Woods Ct
- 7720 Stone Wheat Ct
- 6416 Caleb Ct
- 6820 Silver Ann Dr
- 8504 Shirley Woods Ct
- 7727 Markham Grant Ln
- 6570 Osprey Point Ln
