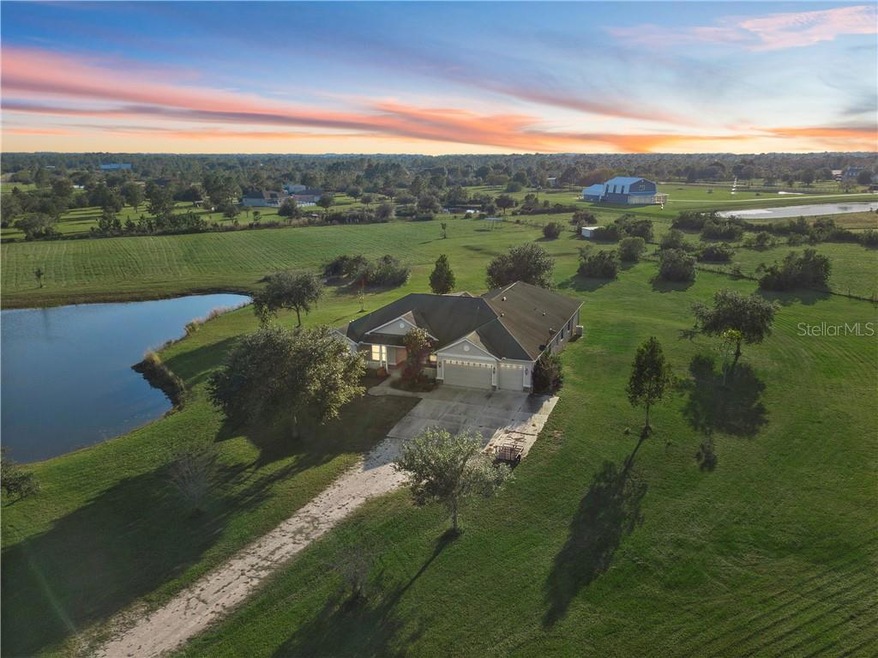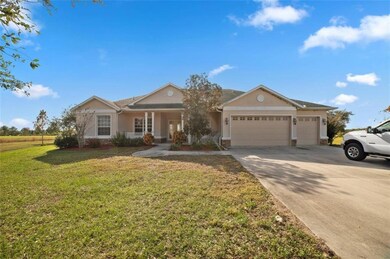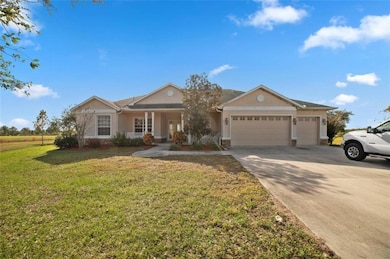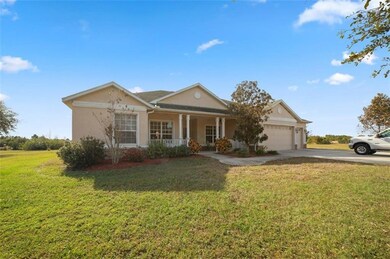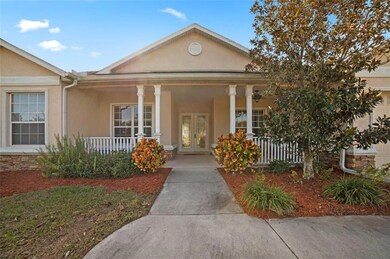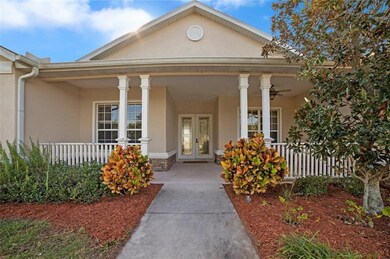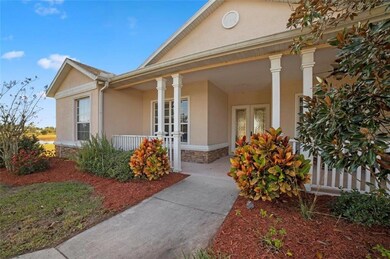
6616 257th St E Myakka City, FL 34251
Myakka City NeighborhoodEstimated Value: $977,000 - $1,271,545
Highlights
- Oak Trees
- View of Trees or Woods
- Open Floorplan
- Lakewood Ranch High School Rated A-
- 10 Acre Lot
- Deck
About This Home
As of April 2020From the moment you step into this exceptional house, you will know this is the one! Tucked away from the street for extra privacy, this picturesque custom-built home is surrounded by 10 acres of lush green lawns, 2 fenced paddocks with covers and sparkling pond. Even before you enter the home, you will LOVE the beautiful landscaping and charming patio. The front of the home features the formal living room with French doors leading to the huge screened-in lanai and the formal dining room while the back of the home has an open floor plan filled with bright Florida sunshine. Truly an ideal cooking space, the kitchen stands out with solid wood cabinets, granite counter tops & a large walk-in pantry. You will enjoy any meal in the second dining area while taking in the beautiful view. The family room has special touches such as the tray ceiling and pocket sliding doors allowing you to bring in outdoor living. The large bonus room can easily convert one into another family space, a home office or a rec room - This home has endless possibilities! The master suite is extra special with its beautiful crown molding, sliders leading to the lanai, His & Her closets and vanities, a sunken tub and separate shower. Available and ready for you! Live your dream!
Home Details
Home Type
- Single Family
Est. Annual Taxes
- $5,252
Year Built
- Built in 2006
Lot Details
- 10 Acre Lot
- Lot Dimensions are 660x660
- Northeast Facing Home
- Fenced
- Oversized Lot
- Well Sprinkler System
- Oak Trees
- Property is zoned A/WPM/
HOA Fees
- $6 Monthly HOA Fees
Parking
- 3 Car Attached Garage
- Garage Door Opener
- Driveway
- Open Parking
Property Views
- Pond
- Woods
Home Design
- Contemporary Architecture
- Slab Foundation
- Shingle Roof
- Block Exterior
Interior Spaces
- 3,615 Sq Ft Home
- 1-Story Property
- Open Floorplan
- Crown Molding
- Tray Ceiling
- Cathedral Ceiling
- Ceiling Fan
- Blinds
- French Doors
- Sliding Doors
- Family Room Off Kitchen
- Breakfast Room
- Formal Dining Room
- Den
- Bonus Room
- Inside Utility
Kitchen
- Eat-In Kitchen
- Range
- Microwave
- Dishwasher
- Stone Countertops
- Solid Wood Cabinet
- Disposal
Flooring
- Carpet
- Ceramic Tile
Bedrooms and Bathrooms
- 4 Bedrooms
- Split Bedroom Floorplan
- Walk-In Closet
- 3 Full Bathrooms
Laundry
- Laundry Room
- Dryer
- Washer
Outdoor Features
- Deck
- Covered patio or porch
- Exterior Lighting
- Shed
- Rain Gutters
Schools
- Myakka City Elementary School
- Braden River Middle School
- Lakewood Ranch High School
Utilities
- Zoned Heating and Cooling
- Well
- Electric Water Heater
- Water Softener
- Septic Tank
Additional Features
- Energy-Efficient Insulation
- Pasture
- Zoned For Horses
Community Details
- Pomello Ranches Association
- Pomello Park Community
- Pomello Park Subdivision
- The community has rules related to deed restrictions
Listing and Financial Details
- Homestead Exemption
- Visit Down Payment Resource Website
- Tax Lot 27
- Assessor Parcel Number 321103707
Ownership History
Purchase Details
Home Financials for this Owner
Home Financials are based on the most recent Mortgage that was taken out on this home.Purchase Details
Home Financials for this Owner
Home Financials are based on the most recent Mortgage that was taken out on this home.Purchase Details
Purchase Details
Similar Homes in the area
Home Values in the Area
Average Home Value in this Area
Purchase History
| Date | Buyer | Sale Price | Title Company |
|---|---|---|---|
| Beede Mark J | $550,000 | Heritage Title Agency Inc | |
| Bhame William E | $435,000 | First American Title Ins Co | |
| Miller John | $95,000 | -- | |
| Vodoplja Anna T | $55,000 | -- |
Mortgage History
| Date | Status | Borrower | Loan Amount |
|---|---|---|---|
| Open | Beede Mark J | $440,000 | |
| Previous Owner | Bhame William E | $222,000 | |
| Previous Owner | Bhame William E | $628,000 |
Property History
| Date | Event | Price | Change | Sq Ft Price |
|---|---|---|---|---|
| 04/07/2020 04/07/20 | Sold | $550,000 | -4.3% | $152 / Sq Ft |
| 02/19/2020 02/19/20 | Pending | -- | -- | -- |
| 02/13/2020 02/13/20 | Price Changed | $575,000 | -2.5% | $159 / Sq Ft |
| 11/27/2019 11/27/19 | For Sale | $590,000 | -- | $163 / Sq Ft |
Tax History Compared to Growth
Tax History
| Year | Tax Paid | Tax Assessment Tax Assessment Total Assessment is a certain percentage of the fair market value that is determined by local assessors to be the total taxable value of land and additions on the property. | Land | Improvement |
|---|---|---|---|---|
| 2024 | $8,097 | $588,880 | -- | -- |
| 2023 | $8,097 | $571,728 | $0 | $0 |
| 2022 | $6,842 | $460,866 | $0 | $0 |
| 2021 | $6,569 | $447,443 | $0 | $0 |
| 2020 | $5,337 | $340,015 | $0 | $0 |
| 2019 | $5,280 | $332,370 | $0 | $0 |
| 2018 | $5,252 | $326,173 | $0 | $0 |
| 2017 | $4,936 | $319,464 | $0 | $0 |
| 2016 | $4,939 | $312,893 | $0 | $0 |
| 2015 | $5,007 | $310,718 | $0 | $0 |
| 2014 | $5,007 | $308,252 | $0 | $0 |
| 2013 | $4,999 | $303,697 | $0 | $0 |
Agents Affiliated with this Home
-
Rachel Woodruff

Seller's Agent in 2020
Rachel Woodruff
HOUSE MATCH
(941) 705-8686
11 in this area
421 Total Sales
Map
Source: Stellar MLS
MLS Number: A4452646
APN: 3211-0370-7
- 6605 253rd St E
- 25605 69th Ave E
- 25205 67th Ave E
- 25710 69th Ave E
- 0 75th Ave E
- 7425 245th St E
- 27510 67th Ave E
- 6321 279th St E
- 28120 63rd Ave E
- 6506 County Road 675 E
- 27215 Crosby Rd
- 6824 283rd St E
- 4625 241st St E
- 22803 67th Ave E
- 63 A Ave E
- 7108 229th St E
- 22520 61st Ave E
- 7820 235th St E
- 25305 83rd Ave E
- 5949 225th St E
- 6616 257th St E
- 6616 257th St E
- 25616 65th Ave E
- 25716 65th Ave E
- 25512 65th Ave E
- 25620 67th Ave E
- 6709 Street E
- 6705 253rd St E
- 6709 257th St E
- 0 67th St E Unit A4477366
- 25406 65th Ave E
- 6604 253rd St E
- 25615 65th Ave E
- 25715 65th Ave E
- 25511 65th Ave E
- 6710 261st St E
- 6707 253rd St E
- 6510 261st St E
- 6520 253rd St E
