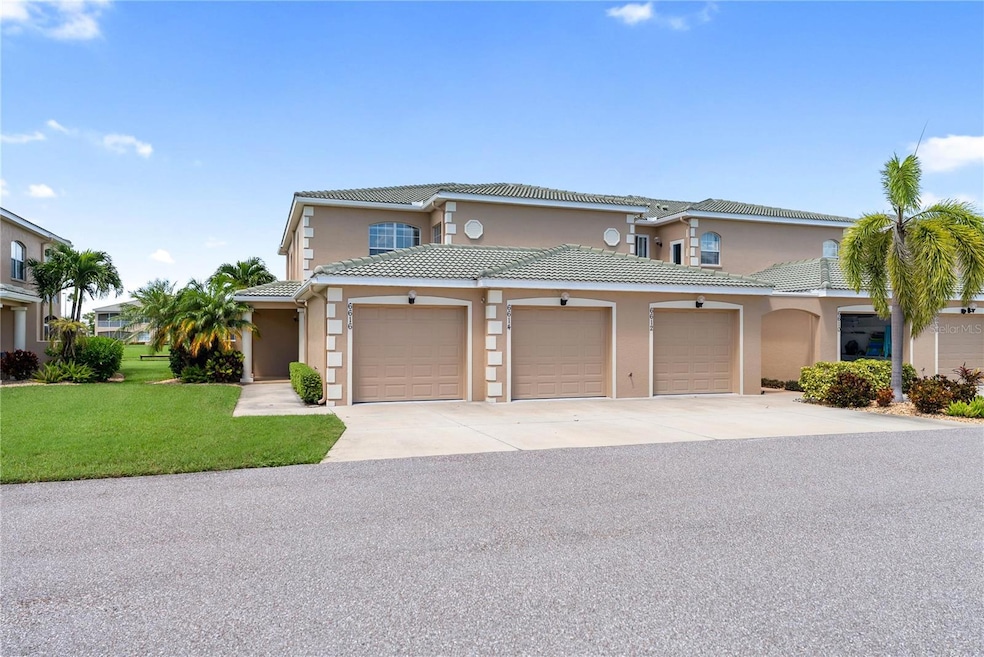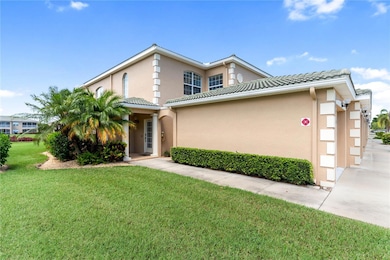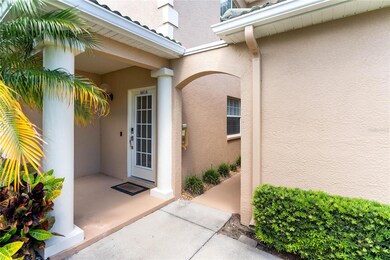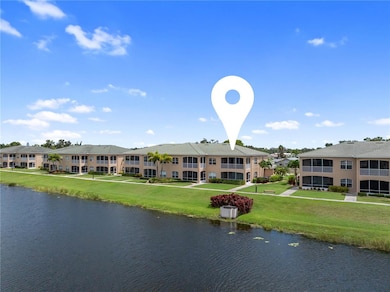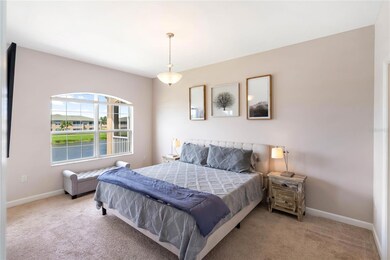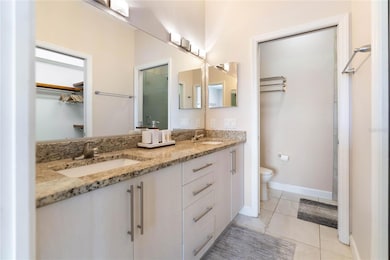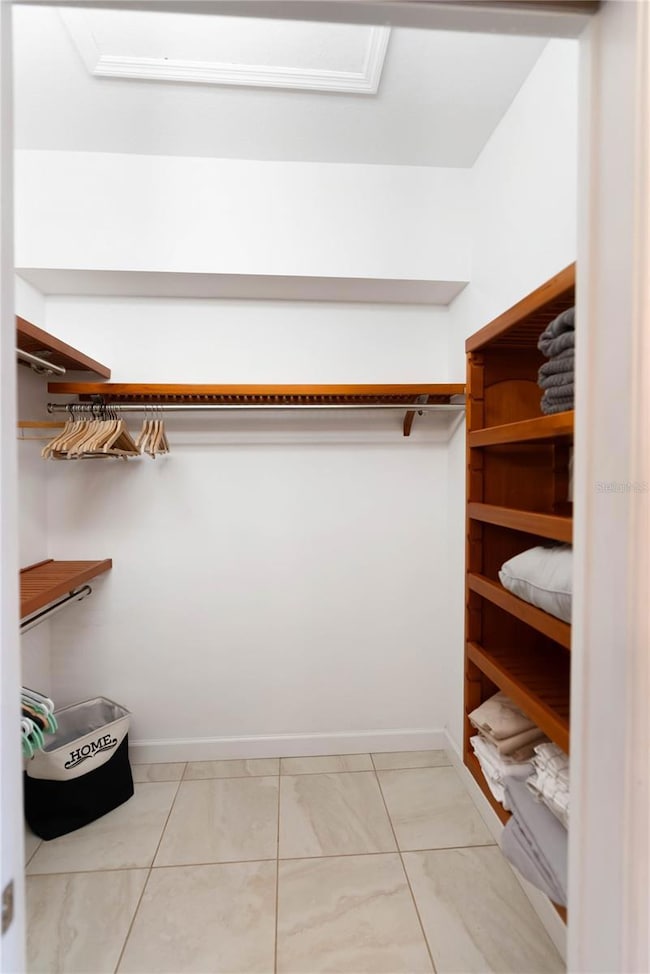6616 7th Avenue Cir W Unit 1311 Bradenton, FL 34209
West Bradenton NeighborhoodEstimated payment $2,910/month
Highlights
- Fitness Center
- Pond View
- Open Floorplan
- Gated Community
- 0.59 Acre Lot
- Clubhouse
About This Home
Enjoy breathtaking lake views from this spacious second-floor end unit in the gated community of Hidden Lake. Designed for both comfort and style, this 3-bedroom, 2-bathroom home features soaring 12-foot ceilings, high-impact windows and doors, and a light-filled open floor plan that enhances the sense of space and modern living. The kitchen is thoughtfully designed with white cabinetry, granite countertops, stainless steel appliances, and custom pull-out storage, making organization effortless. The living and dining areas flow seamlessly onto the screened-in lanai, where you can relax and enjoy serene views of the 5-acre lake. The primary suite is a private retreat, offering stunning lake views, direct lanai access, a walk-in closet, and a spa-like ensuite bathroom with dual granite vanities and a luxurious walk-in shower. The second bedroom includes a walk-in closet, while the third bedroom offers versatility as a guest room or home office. A dedicated indoor laundry area with wide French doors adds to the home’s convenience. Resort-style amenities at Hidden Lake include a swimming pool and spa, a clubhouse with a gourmet kitchen, dining room, fitness center, library/study, and scenic walking paths around the lake. Located just minutes from Anna Maria Island, Robinson Preserve, DeSoto National Memorial Park, shopping, dining, entertainment, hospitals, and SRQ Airport, this home offers both tranquility and easy access to everything you need.
Listing Agent
PREFERRED SHORE LLC Brokerage Phone: 941-999-1179 License #3557048 Listed on: 08/22/2025

Property Details
Home Type
- Condominium
Est. Annual Taxes
- $5,252
Year Built
- Built in 2016
HOA Fees
- $500 Monthly HOA Fees
Parking
- 1 Car Attached Garage
Home Design
- Entry on the 2nd floor
- Block Foundation
- Tile Roof
- Stucco
Interior Spaces
- 1,482 Sq Ft Home
- 2-Story Property
- Open Floorplan
- Vaulted Ceiling
- Ceiling Fan
- Window Treatments
- Sliding Doors
- Combination Dining and Living Room
- Pond Views
Kitchen
- Range
- Microwave
- Dishwasher
- Stone Countertops
- Disposal
Flooring
- Carpet
- Ceramic Tile
Bedrooms and Bathrooms
- 3 Bedrooms
- Primary Bedroom on Main
- En-Suite Bathroom
- Walk-In Closet
- 2 Full Bathrooms
- Bathtub with Shower
- Shower Only
Laundry
- Laundry closet
- Dryer
- Washer
Utilities
- Central Heating and Cooling System
- Thermostat
- Underground Utilities
- Electric Water Heater
- Phone Available
- Cable TV Available
Additional Features
- Balcony
- North Facing Home
Listing and Financial Details
- Visit Down Payment Resource Website
- Assessor Parcel Number 3774408259
Community Details
Overview
- Association fees include cable TV, pool, insurance, maintenance structure, ground maintenance, maintenance, management, pest control, private road, recreational facilities, sewer, trash, water
- Dana Mcgann Association
- Hidden Lake Condominium Community
- Hidden Lake II Ph 3 Subdivision
Recreation
- Fitness Center
- Community Pool
Pet Policy
- Pets up to 25 lbs
- 2 Pets Allowed
- Dogs and Cats Allowed
Additional Features
- Clubhouse
- Gated Community
Map
Home Values in the Area
Average Home Value in this Area
Tax History
| Year | Tax Paid | Tax Assessment Tax Assessment Total Assessment is a certain percentage of the fair market value that is determined by local assessors to be the total taxable value of land and additions on the property. | Land | Improvement |
|---|---|---|---|---|
| 2025 | $5,252 | $259,250 | -- | $259,250 |
| 2024 | $5,252 | $306,000 | -- | $306,000 |
| 2023 | $5,056 | $306,000 | $0 | $306,000 |
| 2022 | $2,907 | $225,750 | $0 | $225,750 |
| 2021 | $2,791 | $189,208 | $0 | $0 |
| 2020 | $2,875 | $186,596 | $0 | $0 |
| 2019 | $2,819 | $182,401 | $0 | $0 |
| 2018 | $2,783 | $179,000 | $0 | $0 |
| 2017 | $3,078 | $200,000 | $0 | $0 |
Property History
| Date | Event | Price | List to Sale | Price per Sq Ft |
|---|---|---|---|---|
| 12/03/2025 12/03/25 | Price Changed | $374,900 | 0.0% | $253 / Sq Ft |
| 10/30/2025 10/30/25 | Price Changed | $3,000 | 0.0% | $2 / Sq Ft |
| 10/30/2025 10/30/25 | For Rent | $3,000 | -6.3% | -- |
| 10/01/2025 10/01/25 | Off Market | $3,200 | -- | -- |
| 08/22/2025 08/22/25 | For Sale | $399,000 | 0.0% | $269 / Sq Ft |
| 03/13/2025 03/13/25 | For Rent | $3,200 | -- | -- |
Purchase History
| Date | Type | Sale Price | Title Company |
|---|---|---|---|
| Warranty Deed | $255,500 | Attorney | |
| Interfamily Deed Transfer | -- | Attorney | |
| Special Warranty Deed | $245,900 | Stewart Title Co |
Mortgage History
| Date | Status | Loan Amount | Loan Type |
|---|---|---|---|
| Open | $242,725 | New Conventional | |
| Previous Owner | $184,425 | New Conventional |
Source: Stellar MLS
MLS Number: A4663001
APN: 37744-0825-9
- 6626 7th Avenue Cir W
- 6506 7th Avenue Cir W
- 6546 7th Avenue Cir W
- 6444 7th Avenue Cir W Unit C312
- 6509 10th Ave W Unit 5619
- 6613 9th Ave W Unit 5732
- 6336 7th Ave W
- 6622 10th Ave W Unit 5707
- 6342 7th Ave W Unit 6342
- 6348 7th Ave W Unit 6348
- 6606 11th Ave W
- 6240 7th Ave W Unit 6240
- 6704 11th Ave W Unit 5604
- 6250 7th Ave W
- 6208 7th Ave W
- 902 68th St W
- 6128 7th Ave W Unit 6128
- 6108 7th Ave W Unit 6108
- 6802 8th Ave W Unit 6003
- 6809 9th Ave W Unit 523
- 6618 7th Avenue Cir W Unit 1404
- 6640 7th Avenue Cir W Unit 1513
- 6448 7th Avenue Cir W Unit C311
- 6446 7th Avenue Cir W Unit 6446
- 6326 7th Ave W Unit 6326
- 6318 7th Ave W
- 6108 10th Ave W
- 6301 Manatee Ave W
- 6108 7th Ave W Unit 6108
- 6102 7th Ave W Unit 6102
- 1317 63rd St W Unit ID1284303P
- 6904 Manatee Ave W
- 1413 63rd St W
- 6813 13th Avenue Dr W
- 1314 58th St W
- 112 61st St NW
- 7307 11th Ave W Unit ID1284307P
- 7207 15th Avenue Dr W
- 1409 56th St W Unit CP4
- 6415 21st Ave W
