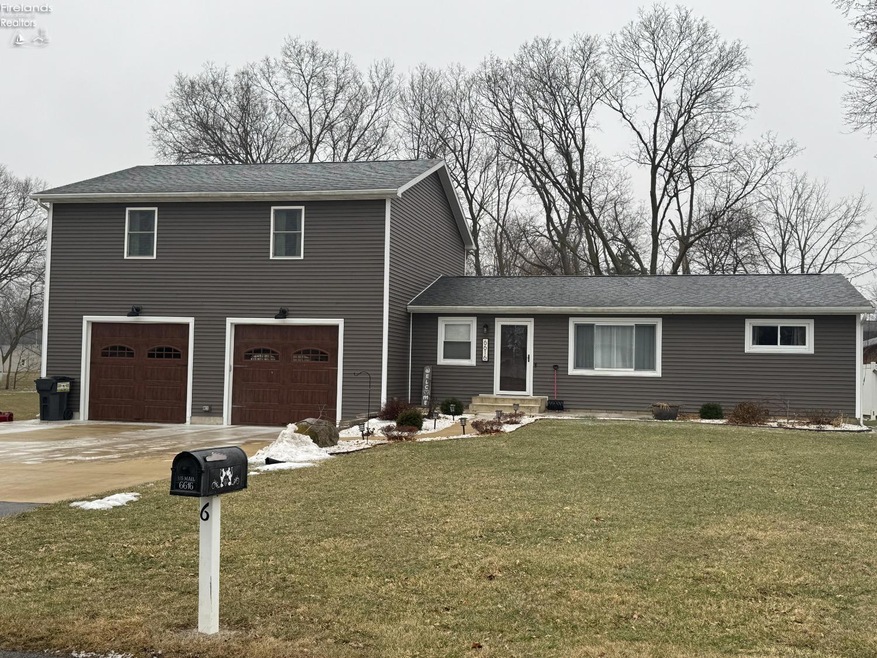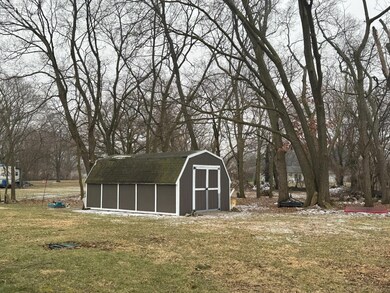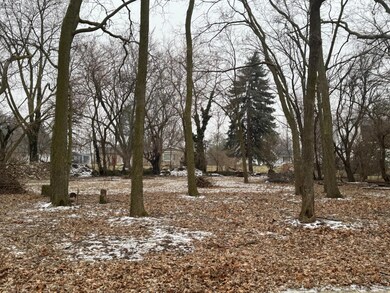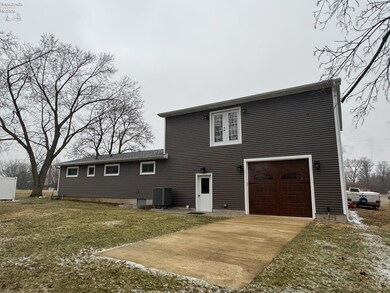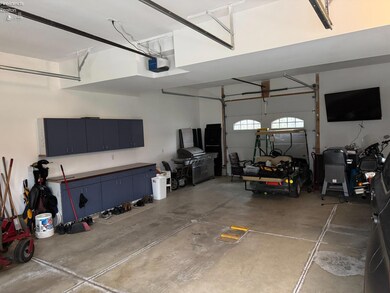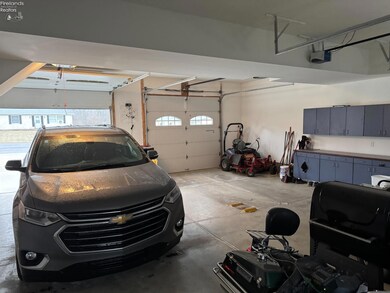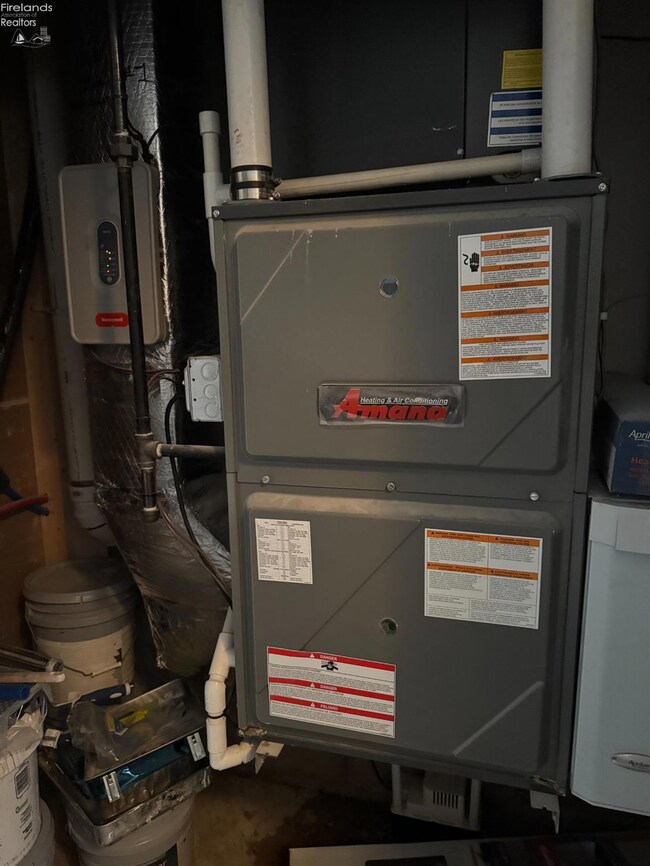
6616 Alspaugh Dr Castalia, OH 44824
Highlights
- Main Floor Bedroom
- Spa Bath
- Outdoor Storage
- 4 Car Attached Garage
- Living Room
- Forced Air Heating and Cooling System
About This Home
As of April 20255 bed, 2 full bath home, with new construction addition (2019/2020) located on a quiet street in Castalia; 3-parcel corner lot with plenty of outdoor space to enjoy. Retreat to the thoughtfully designed master suite featuring a generous walk-in closet and gorgeous master bath, complete with whirlpool tub, walk-in tiled shower and other modern amenities. Attached multi-car garage has front and rear garage door access. With recently updated roof, siding, heating/cooling and living spaces, this move-in-ready property includes appliances (excluding refrigerator) and offers the comfort and charm you need to call it home. Schedule your showing today!
Last Agent to Sell the Property
Weichert, Realtors-Morgan Real License #2019007195 Listed on: 02/14/2025
Co-Listed By
Default zSystem
zSystem Default
Home Details
Home Type
- Single Family
Est. Annual Taxes
- $3,624
Year Built
- Built in 1963
Lot Details
- 0.8 Acre Lot
- Additional Parcels
Parking
- 4 Car Attached Garage
Home Design
- Asphalt Roof
- Vinyl Siding
Interior Spaces
- 1,936 Sq Ft Home
- 2-Story Property
- Central Vacuum
- Ceiling Fan
- Living Room
- Dining Room
- Crawl Space
Kitchen
- Range
- Microwave
- Dishwasher
Bedrooms and Bathrooms
- 5 Bedrooms
- Main Floor Bedroom
- Primary bedroom located on second floor
- 2 Full Bathrooms
- Spa Bath
Laundry
- Dryer
- Washer
Outdoor Features
- Outdoor Storage
Utilities
- Forced Air Heating and Cooling System
- Heating System Uses Propane
- Heat Pump System
- Vented Exhaust Fan
- Well
- Septic Tank
Community Details
- Ridgewood Subdivision No 1
Listing and Financial Details
- Assessor Parcel Number 3300720000
Ownership History
Purchase Details
Home Financials for this Owner
Home Financials are based on the most recent Mortgage that was taken out on this home.Purchase Details
Purchase Details
Similar Homes in Castalia, OH
Home Values in the Area
Average Home Value in this Area
Purchase History
| Date | Type | Sale Price | Title Company |
|---|---|---|---|
| Warranty Deed | $260,000 | None Listed On Document | |
| Warranty Deed | $25,000 | Attorney | |
| Sheriffs Deed | $25,000 | Attorney |
Mortgage History
| Date | Status | Loan Amount | Loan Type |
|---|---|---|---|
| Open | $160,000 | New Conventional | |
| Previous Owner | $136,500 | Future Advance Clause Open End Mortgage | |
| Previous Owner | $47,200 | New Conventional | |
| Previous Owner | $21,813 | Future Advance Clause Open End Mortgage |
Property History
| Date | Event | Price | Change | Sq Ft Price |
|---|---|---|---|---|
| 04/30/2025 04/30/25 | Sold | $260,000 | -7.0% | $134 / Sq Ft |
| 03/18/2025 03/18/25 | Price Changed | $279,500 | -3.5% | $144 / Sq Ft |
| 02/14/2025 02/14/25 | For Sale | $289,500 | -- | $150 / Sq Ft |
Tax History Compared to Growth
Tax History
| Year | Tax Paid | Tax Assessment Tax Assessment Total Assessment is a certain percentage of the fair market value that is determined by local assessors to be the total taxable value of land and additions on the property. | Land | Improvement |
|---|---|---|---|---|
| 2024 | $3,219 | $85,603 | $8,932 | $76,671 |
| 2023 | $3,219 | $62,993 | $8,120 | $54,873 |
| 2022 | $2,709 | $62,986 | $8,120 | $54,866 |
| 2021 | $2,686 | $62,990 | $8,120 | $54,870 |
| 2020 | $2,140 | $47,330 | $8,120 | $39,210 |
| 2019 | $981 | $21,080 | $8,120 | $12,960 |
| 2018 | $1,031 | $21,080 | $8,120 | $12,960 |
| 2017 | $950 | $19,920 | $7,470 | $12,450 |
| 2016 | $940 | $19,920 | $7,470 | $12,450 |
| 2015 | $640 | $19,920 | $7,470 | $12,450 |
| 2014 | $820 | $19,920 | $7,470 | $12,450 |
| 2013 | $1,129 | $19,920 | $7,470 | $12,450 |
Agents Affiliated with this Home
-
Kelly Voegle
K
Seller's Agent in 2025
Kelly Voegle
Weichert, Realtors-Morgan Real
17 Total Sales
-
D
Seller Co-Listing Agent in 2025
Default zSystem
zSystem Default
-
Lisa Horman

Buyer's Agent in 2025
Lisa Horman
Howard Hanna - Port Clinton
(419) 271-8110
108 Total Sales
Map
Source: Firelands Association of REALTORS®
MLS Number: 20250495
APN: 33-00720-000
- 6509 Parker Rd
- 6814 Parker Rd
- 7217 Parker Rd
- VL Cold Creek Ct
- 6617 Billings Rd
- 9117 W Mason Rd
- 0 Northwest
- 4214 State Route 269 S
- 4019 Maple Ave
- 7502 Sandusky-Clyde Rd
- 3806 Ronald Dr
- 5611 Skadden Rd
- 9307 Portland Rd
- 141 Main St
- 112 Barden St
- 5516 Bogart Rd W
- 208 N Washington St
- 0 Vl Cold Creek Ct Unit 20232610
- 0 Vl Cold Creek Ct Unit 4477272
- 3005 Bardshar Rd
