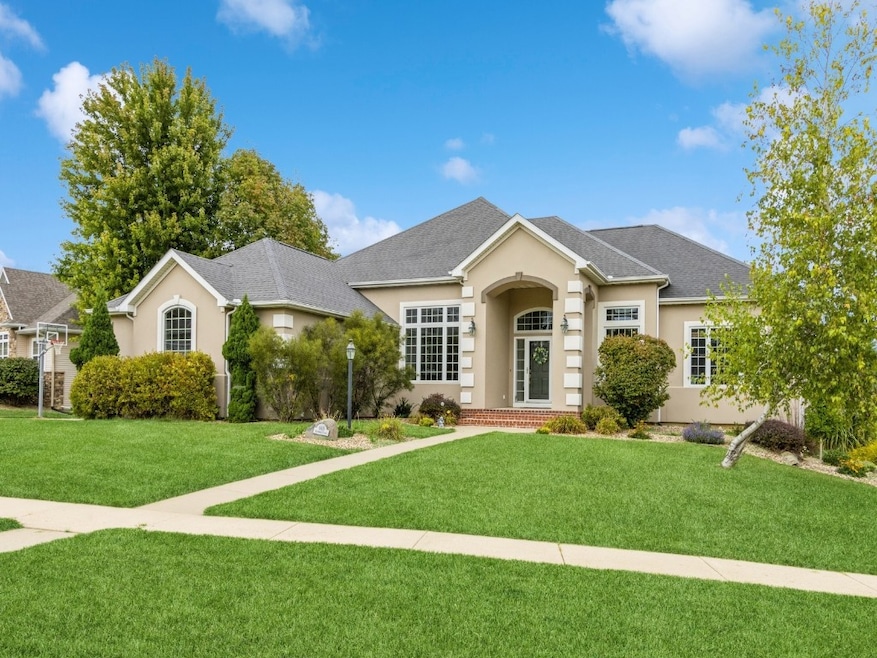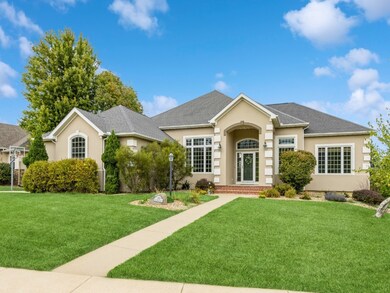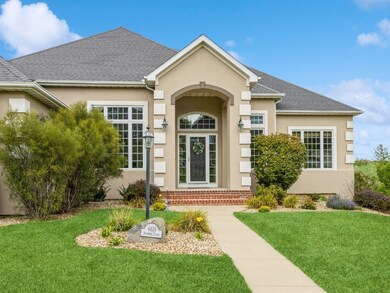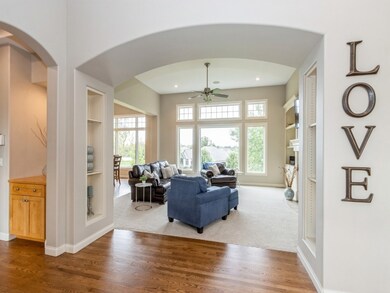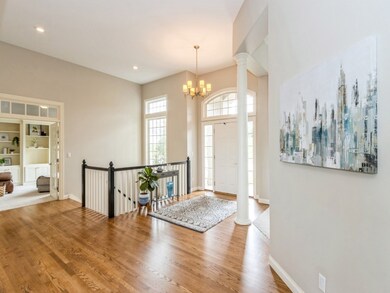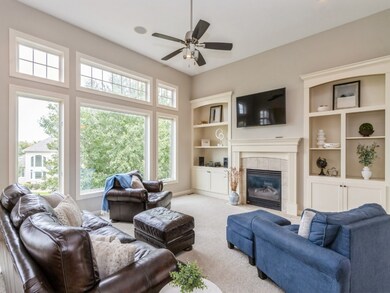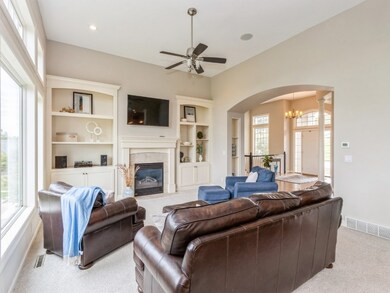
6616 Ashwood Ct NE Cedar Rapids, IA 52411
Highlights
- Deck
- Ranch Style House
- Screened Porch
- John F. Kennedy High School Rated A-
- Great Room with Fireplace
- Den
About This Home
As of November 2024Custom-built home nestled on a quiet cul-de-sac awaits its new owner. The beautiful home offers open floor plan with dramatic volume ceilings that is great for gatherings. Upon entering the foyer you’ll find the inviting great room with a welcoming cozy gas fireplace surrounded by custom built ins, the great room opens to the eat-in kitchen, breakfast bars then flow to the enclosed porch which leads to the low maintenance deck. The formal dining room is adjacent to the foyer for holiday meals. The main floor home office has built-ins with a double door ideal to work from home. The large main bedroom suite is just steps away from the home office, big enough to fit a king-size bed and have a reading area. The finished walkout lower level offers a large family room, a large wet bar with refrigerator, microwave and dishwasher, built-ins, 3 additional large bedrooms and a full bath. This is a great family home in a great location. Check out attachment for recent updates.
Home Details
Home Type
- Single Family
Est. Annual Taxes
- $9,075
Year Built
- Built in 1998
Lot Details
- 0.4 Acre Lot
- Cul-De-Sac
- Sprinkler System
HOA Fees
- $4 Monthly HOA Fees
Parking
- 3 Car Attached Garage
- Heated Garage
- Garage Door Opener
Home Design
- Ranch Style House
- Frame Construction
- Vinyl Siding
- Stucco
Interior Spaces
- Gas Fireplace
- Great Room with Fireplace
- Family Room
- Formal Dining Room
- Den
- Screened Porch
- Basement Fills Entire Space Under The House
Kitchen
- Eat-In Kitchen
- Breakfast Bar
- Range
- Microwave
- Dishwasher
- Disposal
Bedrooms and Bathrooms
- 4 Bedrooms
Laundry
- Laundry Room
- Laundry on main level
- Dryer
- Washer
Outdoor Features
- Deck
- Patio
Schools
- Maple Grove Elementary School
- Taft Middle School
- Kennedy High School
Utilities
- Forced Air Heating and Cooling System
- Heating System Uses Gas
- Gas Water Heater
Community Details
- Built by Sattler
Listing and Financial Details
- Assessor Parcel Number 131220105400000
Ownership History
Purchase Details
Home Financials for this Owner
Home Financials are based on the most recent Mortgage that was taken out on this home.Purchase Details
Purchase Details
Home Financials for this Owner
Home Financials are based on the most recent Mortgage that was taken out on this home.Purchase Details
Home Financials for this Owner
Home Financials are based on the most recent Mortgage that was taken out on this home.Purchase Details
Home Financials for this Owner
Home Financials are based on the most recent Mortgage that was taken out on this home.Similar Homes in the area
Home Values in the Area
Average Home Value in this Area
Purchase History
| Date | Type | Sale Price | Title Company |
|---|---|---|---|
| Deed | $540,000 | None Listed On Document | |
| Deed | $540,000 | None Listed On Document | |
| Interfamily Deed Transfer | -- | None Available | |
| Warranty Deed | $409,500 | None Available | |
| Warranty Deed | $395,500 | -- | |
| Warranty Deed | $46,500 | -- |
Mortgage History
| Date | Status | Loan Amount | Loan Type |
|---|---|---|---|
| Open | $512,905 | New Conventional | |
| Closed | $512,905 | New Conventional | |
| Previous Owner | $25,000 | New Conventional | |
| Previous Owner | $346,600 | New Conventional | |
| Previous Owner | $323,280 | New Conventional | |
| Previous Owner | $275,000 | No Value Available | |
| Previous Owner | $227,000 | No Value Available | |
| Closed | $75,000 | No Value Available |
Property History
| Date | Event | Price | Change | Sq Ft Price |
|---|---|---|---|---|
| 11/18/2024 11/18/24 | Sold | $539,900 | 0.0% | $130 / Sq Ft |
| 10/11/2024 10/11/24 | Pending | -- | -- | -- |
| 10/09/2024 10/09/24 | Price Changed | $539,900 | -2.7% | $130 / Sq Ft |
| 09/24/2024 09/24/24 | For Sale | $555,000 | +31.5% | $133 / Sq Ft |
| 09/15/2014 09/15/14 | Sold | $422,000 | -6.2% | $101 / Sq Ft |
| 08/21/2014 08/21/14 | Pending | -- | -- | -- |
| 05/16/2014 05/16/14 | For Sale | $449,900 | -- | $108 / Sq Ft |
Tax History Compared to Growth
Tax History
| Year | Tax Paid | Tax Assessment Tax Assessment Total Assessment is a certain percentage of the fair market value that is determined by local assessors to be the total taxable value of land and additions on the property. | Land | Improvement |
|---|---|---|---|---|
| 2023 | $103 | $512,800 | $112,800 | $400,000 |
| 2022 | $108 | $448,500 | $97,100 | $351,400 |
| 2021 | $9,316 | $423,700 | $94,000 | $329,700 |
| 2020 | $145 | $430,800 | $75,200 | $355,600 |
| 2019 | $9,102 | $430,800 | $75,200 | $355,600 |
| 2018 | $9,238 | $430,800 | $75,200 | $355,600 |
| 2017 | $9,218 | $431,800 | $67,300 | $364,500 |
| 2016 | $0 | $0 | $0 | $0 |
Agents Affiliated with this Home
-
N
Seller's Agent in 2024
Nicki Borchert
IOWA REALTY
-
D
Buyer's Agent in 2024
Denver Meinert
Pinnacle Realty LLC
-
J
Seller's Agent in 2014
Jane Glantz
SKOGMAN REALTY
-
J
Buyer's Agent in 2014
Jennifer Burhans
LEPIC-KROEGER CORRIDOR, REALTORS
Map
Source: Cedar Rapids Area Association of REALTORS®
MLS Number: 2406701
APN: 13122-01054-00000
- 6527 River Oak Ct
- 6827 42nd St NE
- 6712 Spring Grove Ct NE
- 4402 Oak Leaf Ct NE
- 4000 Majestic Ct NE
- 5512 Black Oak Dr NE
- 5225 Seminole Valley Trail
- 3400 Cedar River Ct NE
- 5309 Seminole Valley Trail NE
- 5402 Seminole Valley Trail NE
- 5407 Seminole Valley Trail NE
- 5419 Seminole Valley Trl Ne - New Build
- 5419 Seminole Valley Trl Ne-New Build
- 5425 Seminole Valley Trail NE
- 5434 Seminole Valley Trail NE
- 5506 Seminole Valley Trail NE
- 5515 Seminole Valley Trail NE
- 5509 Seminole Valley Trail NE
- 5503 Seminole Valley Trail NE
- 5300 Seminole Valley Trail NE
