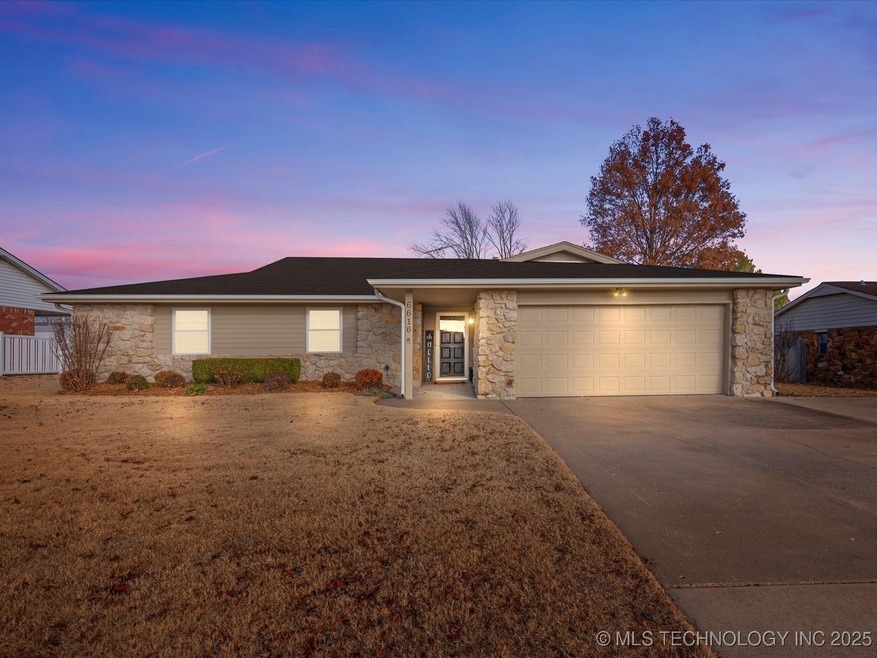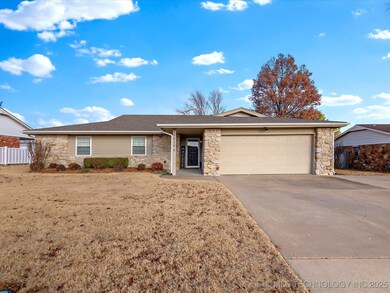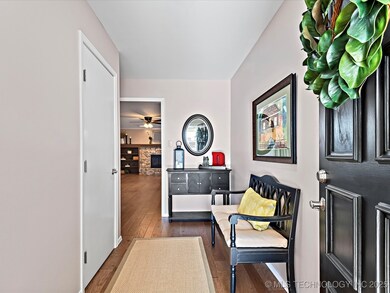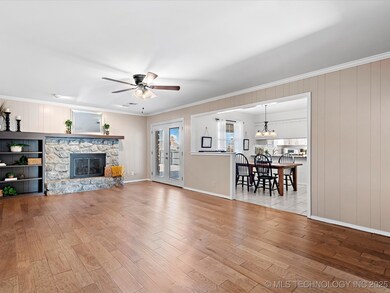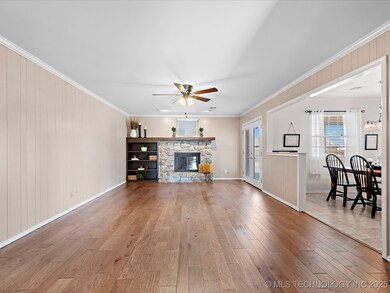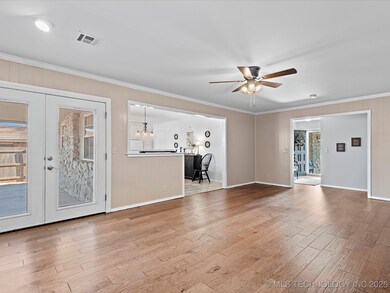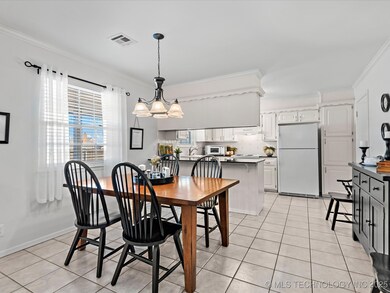
6616 Baylor Dr Bartlesville, OK 74006
Highlights
- Safe Room
- Attic
- No HOA
- Mature Trees
- Quartz Countertops
- Covered patio or porch
About This Home
As of February 2025Discover this beautifully maintained home featuring Hardie siding for durability and style, paired with vinyl double-hung Low-E argon-filled tilt-in windows that provide energy efficiency and easy cleaning. Engineered wood flooring, cozy wood burning fireplace with Comfort Glow ventless gas logs & built in bookcase. The kitchen boasts quartz countertops and a convenient pantry with pull-out drawers for added storage. New Bosch dishwasher (2018). French patio doors with built-in blinds lead to the covered patio, ideal for outdoor entertaining. Primary suite offers a remodeled full bath & walk in closet. Malarkey Legacy 50-year impact-resistant shingles (installed in 2007) for an insurance discount! Additional highlights include extra parking for guests or additional vehicles, new garage door opener motor & a newly insulated garage door. Safe room & security system, HVAC system with a new furnace and AC unit (2015), Fujitsu mini-split heat and air unit in the garage. A sprinkler system installed in 2019 to maintain the beautifully landscaped yard. Weatherproofed privacy fence and new paint (2020) for a fresh look. New guttering (2023) and blown-in insulation (2024) for enhanced energy efficiency. This home truly has it all, combining style, functionality, and thoughtful upgrades. Don’t miss your chance to make it yours!
Last Agent to Sell the Property
Keller Williams Realty License #141879 Listed on: 01/08/2025

Home Details
Home Type
- Single Family
Est. Annual Taxes
- $1,204
Year Built
- Built in 1978
Lot Details
- 10,800 Sq Ft Lot
- South Facing Home
- Property is Fully Fenced
- Privacy Fence
- Sprinkler System
- Mature Trees
Parking
- 2 Car Attached Garage
Home Design
- Slab Foundation
- Wood Frame Construction
- Fiberglass Roof
- Asphalt
- Stone
Interior Spaces
- 1,689 Sq Ft Home
- 1-Story Property
- Wired For Data
- Ceiling Fan
- Gas Log Fireplace
- Vinyl Clad Windows
- Washer and Electric Dryer Hookup
- Attic
Kitchen
- <<OvenToken>>
- Stove
- Range<<rangeHoodToken>>
- <<microwave>>
- Dishwasher
- Quartz Countertops
- Disposal
Flooring
- Carpet
- Vinyl Plank
Bedrooms and Bathrooms
- 3 Bedrooms
- 2 Full Bathrooms
Home Security
- Safe Room
- Storm Windows
- Storm Doors
- Fire and Smoke Detector
Outdoor Features
- Covered patio or porch
Schools
- Hoover Elementary School
- Madison Middle School
- Bartlesville High School
Utilities
- Zoned Heating and Cooling
- Heating System Uses Gas
- Gas Water Heater
- High Speed Internet
- Satellite Dish
- Cable TV Available
Community Details
- No Home Owners Association
- Madison Heights X Subdivision
Ownership History
Purchase Details
Home Financials for this Owner
Home Financials are based on the most recent Mortgage that was taken out on this home.Purchase Details
Purchase Details
Purchase Details
Purchase Details
Purchase Details
Similar Homes in Bartlesville, OK
Home Values in the Area
Average Home Value in this Area
Purchase History
| Date | Type | Sale Price | Title Company |
|---|---|---|---|
| Deed | $212,000 | Apex Title | |
| Deed | $212,000 | Apex Title | |
| Quit Claim Deed | -- | None Available | |
| Interfamily Deed Transfer | -- | None Available | |
| Sheriffs Deed | -- | -- | |
| Quit Claim Deed | -- | -- | |
| Deed | $69,000 | -- | |
| Deed | $59,000 | -- |
Mortgage History
| Date | Status | Loan Amount | Loan Type |
|---|---|---|---|
| Open | $117,000 | New Conventional | |
| Closed | $117,000 | New Conventional | |
| Previous Owner | $100,000 | Credit Line Revolving |
Property History
| Date | Event | Price | Change | Sq Ft Price |
|---|---|---|---|---|
| 02/14/2025 02/14/25 | Sold | $212,000 | +1.0% | $126 / Sq Ft |
| 01/17/2025 01/17/25 | Pending | -- | -- | -- |
| 01/16/2025 01/16/25 | For Sale | $209,900 | -- | $124 / Sq Ft |
Tax History Compared to Growth
Tax History
| Year | Tax Paid | Tax Assessment Tax Assessment Total Assessment is a certain percentage of the fair market value that is determined by local assessors to be the total taxable value of land and additions on the property. | Land | Improvement |
|---|---|---|---|---|
| 2024 | $1,204 | $11,024 | $1,605 | $9,419 |
| 2023 | $1,204 | $10,702 | $1,597 | $9,105 |
| 2022 | $1,125 | $10,702 | $1,597 | $9,105 |
| 2021 | $1,067 | $10,088 | $1,562 | $8,526 |
| 2020 | $1,056 | $9,795 | $1,546 | $8,249 |
| 2019 | $1,022 | $9,510 | $1,530 | $7,980 |
| 2018 | $984 | $9,233 | $1,513 | $7,720 |
| 2017 | $974 | $8,963 | $1,496 | $7,467 |
| 2016 | $884 | $8,703 | $1,481 | $7,222 |
| 2015 | $868 | $8,449 | $1,465 | $6,984 |
| 2014 | $865 | $8,449 | $1,465 | $6,984 |
Agents Affiliated with this Home
-
Kari Halferty

Seller's Agent in 2025
Kari Halferty
Keller Williams Realty
(918) 914-0235
280 in this area
350 Total Sales
-
Cathy L Cowan

Buyer's Agent in 2025
Cathy L Cowan
Keller Williams Realty
(918) 331-8152
144 in this area
181 Total Sales
Map
Source: MLS Technology
MLS Number: 2444254
APN: 0015088
- 646 Clark Rd
- 6507 Autumn Cir
- 317 Autumn Ct
- 6409 Trail Dr
- 6725 Dorsett Dr
- 348 Turkey Creek Rd
- 6627 Castle Ct
- 200 Turkey Creek Rd
- 269 Turkey Creek Rd
- 708 Crown Dr
- 823 Sooner Park Dr
- 0 Bison Rd Unit 2518039
- 931 SE Kings Dr
- 6429 Clear Creek Loop
- 6540 Clear Creek Loop
- 280 SE Quail Ridge Loop
- 6220 Sawgrass Dr
- 5501 Baylor Dr
- 915 Terri Dr
- 4964 SE Brookline Dr
