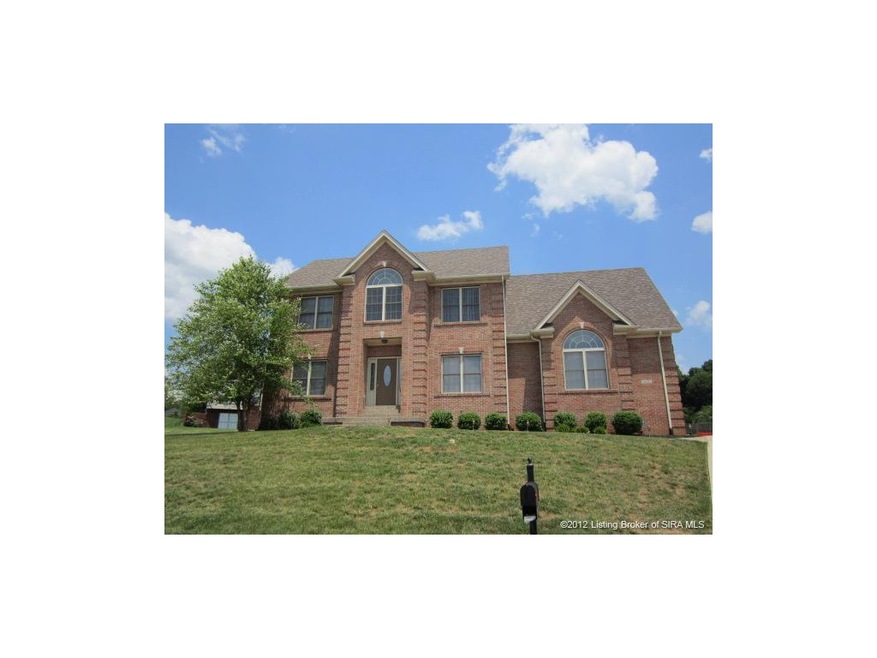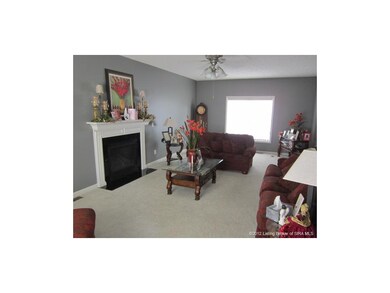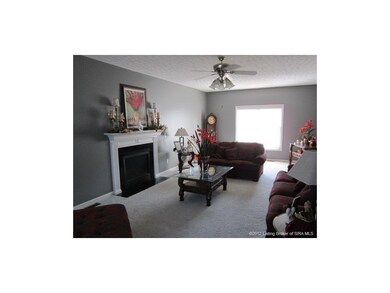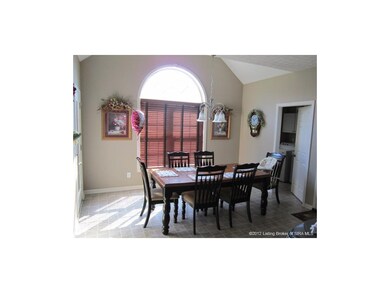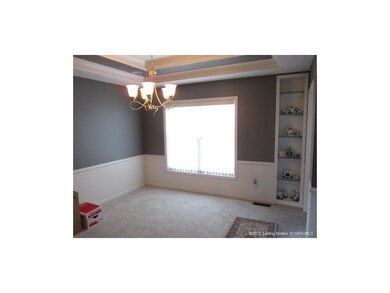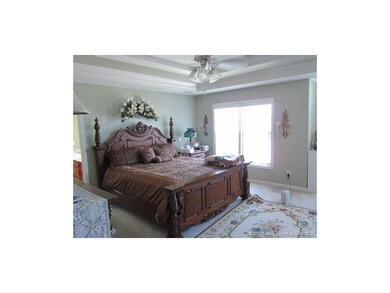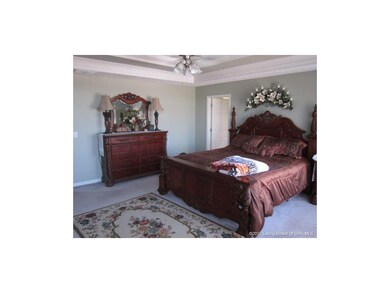
6616 Deerfield Dr Charlestown, IN 47111
Estimated Value: $365,000 - $407,000
Highlights
- Cul-De-Sac
- 2 Car Attached Garage
- Forced Air Heating and Cooling System
- Utica Elementary School Rated A-
- Two Heating Systems
- Gas Fireplace
About This Home
As of March 2014Looking for a 2 story home that features a formal dining room and large living room w/fireplace? This is the one! It features 4 bedrooms and 3 baths. The basement has rough-ins for a bathroom in the pre-framed areas done by the builder waiting for your finishing touches. The Master Bedroom has sitting area and an extra large walk in closet. New A/C installed in 2012. Kitchen features an island and a nice eat in area for those less formal times. Call now for your private viewing. Due to the preliminary title work performed the seller is requesting closing to be held with Agency Title Company
Last Agent to Sell the Property
Advisor Realty License #RB14041301 Listed on: 07/06/2013
Last Buyer's Agent
Ysha Bass
Advisor Realty License #RB14043306
Home Details
Home Type
- Single Family
Est. Annual Taxes
- $2,500
Year Built
- Built in 2005
Lot Details
- 0.32 Acre Lot
- Lot Dimensions are 56 x 237
- Cul-De-Sac
HOA Fees
- $33 Monthly HOA Fees
Parking
- 2 Car Attached Garage
- Garage Door Opener
Home Design
- Poured Concrete
- Frame Construction
Interior Spaces
- 2,503 Sq Ft Home
- 2-Story Property
- Gas Fireplace
- Basement Fills Entire Space Under The House
Kitchen
- Microwave
- Dishwasher
- Disposal
Bedrooms and Bathrooms
- 4 Bedrooms
Utilities
- Forced Air Heating and Cooling System
- Two Heating Systems
- Electric Water Heater
Listing and Financial Details
- Short Sale
- Assessor Parcel Number 104409200122000042
Ownership History
Purchase Details
Home Financials for this Owner
Home Financials are based on the most recent Mortgage that was taken out on this home.Similar Homes in Charlestown, IN
Home Values in the Area
Average Home Value in this Area
Purchase History
| Date | Buyer | Sale Price | Title Company |
|---|---|---|---|
| Esparza Aslan | $210,000 | Agency Title |
Property History
| Date | Event | Price | Change | Sq Ft Price |
|---|---|---|---|---|
| 03/06/2014 03/06/14 | Sold | $210,000 | 0.0% | $84 / Sq Ft |
| 07/19/2013 07/19/13 | Pending | -- | -- | -- |
| 07/06/2013 07/06/13 | For Sale | $210,000 | -- | $84 / Sq Ft |
Tax History Compared to Growth
Tax History
| Year | Tax Paid | Tax Assessment Tax Assessment Total Assessment is a certain percentage of the fair market value that is determined by local assessors to be the total taxable value of land and additions on the property. | Land | Improvement |
|---|---|---|---|---|
| 2024 | $4,437 | $335,200 | $60,000 | $275,200 |
| 2023 | $4,437 | $322,000 | $60,000 | $262,000 |
| 2022 | $3,188 | $318,800 | $50,000 | $268,800 |
| 2021 | $2,872 | $287,200 | $40,000 | $247,200 |
| 2020 | $2,740 | $270,600 | $35,000 | $235,600 |
| 2019 | $2,549 | $251,500 | $26,000 | $225,500 |
| 2018 | $2,610 | $257,600 | $26,000 | $231,600 |
| 2017 | $2,511 | $247,700 | $26,000 | $221,700 |
| 2016 | $2,622 | $228,500 | $26,000 | $202,500 |
| 2014 | $2,423 | $238,900 | $26,000 | $212,900 |
| 2013 | -- | $241,400 | $26,000 | $215,400 |
Agents Affiliated with this Home
-
Walter Coppinger

Seller's Agent in 2014
Walter Coppinger
Advisor Realty
(502) 468-9945
6 in this area
50 Total Sales
-
Y
Buyer's Agent in 2014
Ysha Bass
Advisor Realty
Map
Source: Southern Indiana REALTORS® Association
MLS Number: 201304957
APN: 10-44-09-200-122.000-042
- 5504 Constellation Ln
- 6306 Sky Crest Ct
- 6306 Caleigh Dr
- 6417 Pleasant Run Unit 906
- 6320 John Wayne Dr Unit 903
- 6407 Whispering Way Unit 911
- 5533 Limestone Creek Dr
- 6413 Whispering Way
- 6216 Stacy Rd
- 5502 Limestone Creek Dr
- 6024 Cookie Dr
- 6517 High Jackson Rd
- 5709 Jennway Ct
- 5707 Jennway Ct
- 6712 Anthem Dr
- 6701 Heritage Ln
- 6008 Red Berry Juniper Dr
- 5915 Bethany Rd
- 6009 Mariners Trail
- 8105 Harmony Way
- 6616 Deerfield Dr
- 6614 Deerfield Dr
- 6617 Deerfield Dr
- 6642 Westwood Dr
- 6644 Westwood Dr
- 6640 Westwood Dr
- 6612 Deerfield Dr
- 6605 Cameron Dr
- 6607 Cameron Dr
- 6615 Deerfield Dr
- 6638 Westwood Dr
- 6613 Deerfield Dr
- 6603 Cameron Dr
- 6636 Westwood Dr
- 6610 Deerfield Dr
- 6634 Westwood Dr
- 6646 Westwood Dr
- 6611 Deerfield Dr
- 6609 Cameron Dr
- 6601 Cameron Dr
