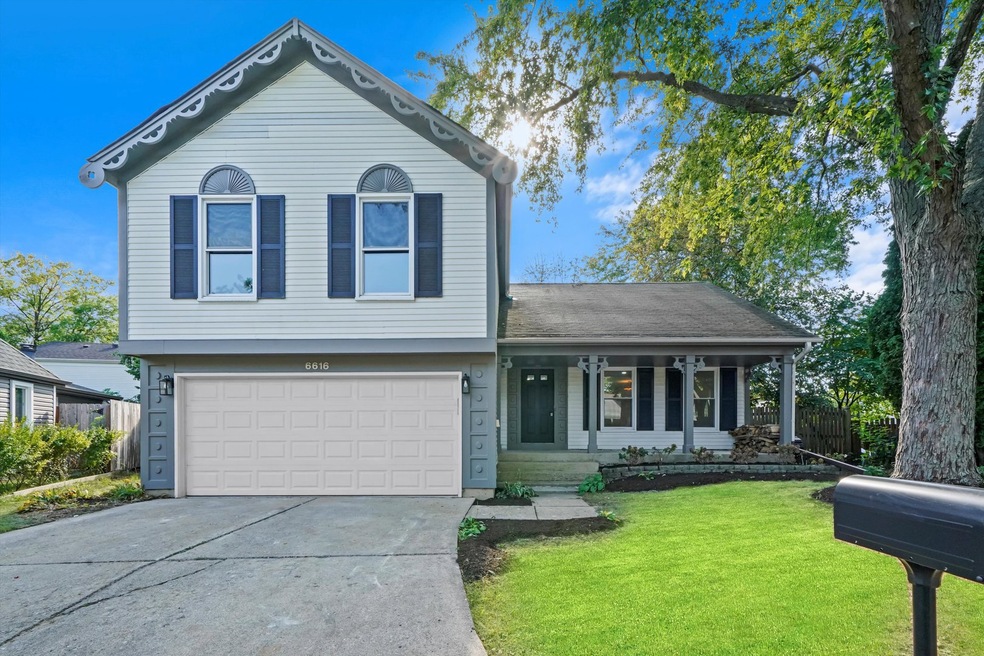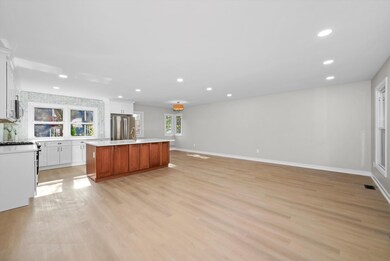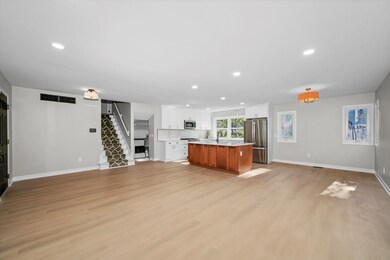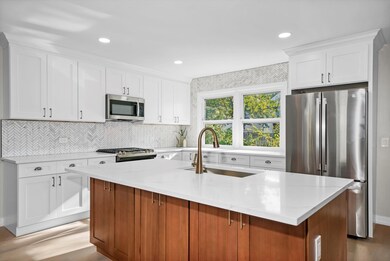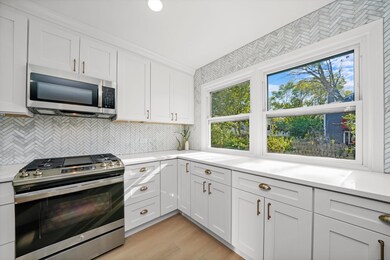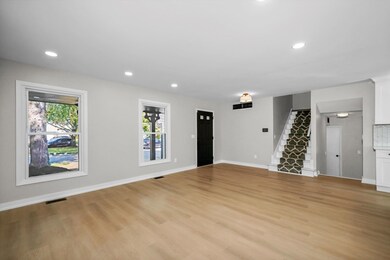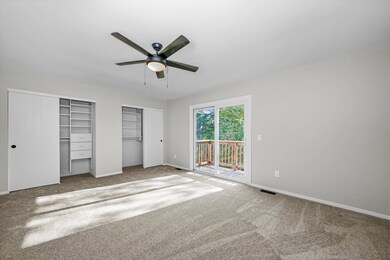
6616 Fernwood Dr Lisle, IL 60532
Huntington Hill NeighborhoodHighlights
- Wood Burning Stove
- Property is near a park
- Balcony
- Highlands Elementary School Rated A+
- L-Shaped Dining Room
- 5-minute walk to Valley Forge Park
About This Home
As of December 2024Welcome to this highly desirable Green Trails home, nestled on a peaceful cul-de-sac. This fully updated 3-bedroom, 2.5-bathroom home offers 2,300 sq ft of stylish living space. Enjoy new luxury vinyl plank flooring throughout the main areas and a modern kitchen with white shaker cabinets, a white oak oversized island, quartz countertops, and a timeless marble herringbone backsplash. The bathrooms feature marble flooring and upgraded showers with custom niches. Half bath features board and batten moulding. Spare bedrooms each feature walk-in closets, in addition, the large walk-in closet in the upstairs hallway offers ample additional storage space. The primary bedroom includes two closets and a new balcony overlooking the trail. Backyard is fully fenced with a concrete patio. The finished basement is perfect for entertaining, with a new bar and drink fridge. The home is freshly painted inside and out, with a new hot water heater (2022) and a reliable HVAC system (2014). Conveniently walk to parks, middle school, and shops, and benefit from top-rated District 203 schools (Highlands, Kennedy, & Naperville North).
Last Agent to Sell the Property
Milestone Real Estate, LLC License #471020830 Listed on: 10/21/2024
Home Details
Home Type
- Single Family
Est. Annual Taxes
- $9,002
Year Built
- Built in 1978 | Remodeled in 2024
Lot Details
- Lot Dimensions are 33x90x101
- Cul-De-Sac
HOA Fees
- $18 Monthly HOA Fees
Parking
- 2 Car Attached Garage
- Garage Door Opener
- Driveway
- Parking Included in Price
Home Design
- Split Level with Sub
- Asphalt Roof
- Aluminum Siding
- Concrete Perimeter Foundation
Interior Spaces
- 2,364 Sq Ft Home
- Dry Bar
- Ceiling Fan
- Wood Burning Stove
- Entrance Foyer
- Family Room with Fireplace
- Living Room
- L-Shaped Dining Room
- Storm Screens
- Laundry Room
Flooring
- Carpet
- Vinyl
Bedrooms and Bathrooms
- 3 Bedrooms
- 3 Potential Bedrooms
- Walk-In Closet
Partially Finished Basement
- Partial Basement
- Sub-Basement
Outdoor Features
- Balcony
- Patio
- Porch
Location
- Property is near a park
Schools
- Highlands Elementary School
- Kennedy Junior High School
- Naperville North High School
Utilities
- Central Air
- Heating System Uses Natural Gas
- Lake Michigan Water
Community Details
- Association fees include insurance
Ownership History
Purchase Details
Home Financials for this Owner
Home Financials are based on the most recent Mortgage that was taken out on this home.Purchase Details
Home Financials for this Owner
Home Financials are based on the most recent Mortgage that was taken out on this home.Purchase Details
Home Financials for this Owner
Home Financials are based on the most recent Mortgage that was taken out on this home.Similar Homes in the area
Home Values in the Area
Average Home Value in this Area
Purchase History
| Date | Type | Sale Price | Title Company |
|---|---|---|---|
| Warranty Deed | $520,000 | Fidelity National Title | |
| Warranty Deed | $520,000 | Fidelity National Title | |
| Warranty Deed | $385,000 | None Listed On Document | |
| Interfamily Deed Transfer | $175,000 | -- |
Mortgage History
| Date | Status | Loan Amount | Loan Type |
|---|---|---|---|
| Open | $390,000 | New Conventional | |
| Closed | $494,000 | New Conventional | |
| Previous Owner | $97,600 | New Conventional | |
| Previous Owner | $140,000 | No Value Available |
Property History
| Date | Event | Price | Change | Sq Ft Price |
|---|---|---|---|---|
| 12/03/2024 12/03/24 | Sold | $520,000 | -0.9% | $220 / Sq Ft |
| 11/04/2024 11/04/24 | Pending | -- | -- | -- |
| 10/30/2024 10/30/24 | For Sale | $524,900 | 0.0% | $222 / Sq Ft |
| 10/23/2024 10/23/24 | Pending | -- | -- | -- |
| 10/21/2024 10/21/24 | For Sale | $524,900 | +36.3% | $222 / Sq Ft |
| 08/02/2024 08/02/24 | Sold | $385,000 | +4.1% | $163 / Sq Ft |
| 07/26/2024 07/26/24 | Pending | -- | -- | -- |
| 07/24/2024 07/24/24 | For Sale | $370,000 | -- | $157 / Sq Ft |
Tax History Compared to Growth
Tax History
| Year | Tax Paid | Tax Assessment Tax Assessment Total Assessment is a certain percentage of the fair market value that is determined by local assessors to be the total taxable value of land and additions on the property. | Land | Improvement |
|---|---|---|---|---|
| 2023 | $9,002 | $126,860 | $46,380 | $80,480 |
| 2022 | $8,323 | $116,960 | $42,760 | $74,200 |
| 2021 | $8,077 | $112,530 | $41,140 | $71,390 |
| 2020 | $7,898 | $110,510 | $40,400 | $70,110 |
| 2019 | $7,669 | $105,730 | $38,650 | $67,080 |
| 2018 | $7,699 | $105,730 | $38,650 | $67,080 |
| 2017 | $7,566 | $102,170 | $37,350 | $64,820 |
| 2016 | $7,442 | $98,480 | $36,000 | $62,480 |
| 2015 | $7,365 | $92,740 | $33,900 | $58,840 |
| 2014 | $7,189 | $88,960 | $33,560 | $55,400 |
| 2013 | $7,081 | $89,170 | $33,640 | $55,530 |
Agents Affiliated with this Home
-
Arif Molla
A
Seller's Agent in 2024
Arif Molla
Milestone Real Estate, LLC
(630) 849-1265
2 in this area
39 Total Sales
-
Lesley Galligan

Seller's Agent in 2024
Lesley Galligan
Baird Warner
(630) 899-3631
2 in this area
74 Total Sales
-
Daniel Adamski

Buyer's Agent in 2024
Daniel Adamski
Coldwell Banker Realty
(312) 266-7000
1 in this area
41 Total Sales
Map
Source: Midwest Real Estate Data (MRED)
MLS Number: 12193329
APN: 08-21-112-011
- 6432 Berkshire Ct
- 913 Turnbridge Cir
- 6316 Knollwood Ct
- 6382 Twin Oaks Ln
- 841 Turnbridge Cir
- 1386 Old Dominion Ct
- 6381 Holly Ct
- 6531 Deerpath Ct
- 2725 Weeping Willow Dr Unit D
- 6266 Trinity Dr Unit 2B
- 1208 Hamilton Ln
- 2733 Weeping Willow Dr Unit 26C
- 1216 Tranquility Ct
- 6S503 Bridlespur Dr
- 7S719 Donwood Dr
- 1125 Huntleigh Dr
- 1150 Johnson Dr
- 1091 Johnson Dr
- 6S475 Sussex Rd
- 2164 Tellis Ln
