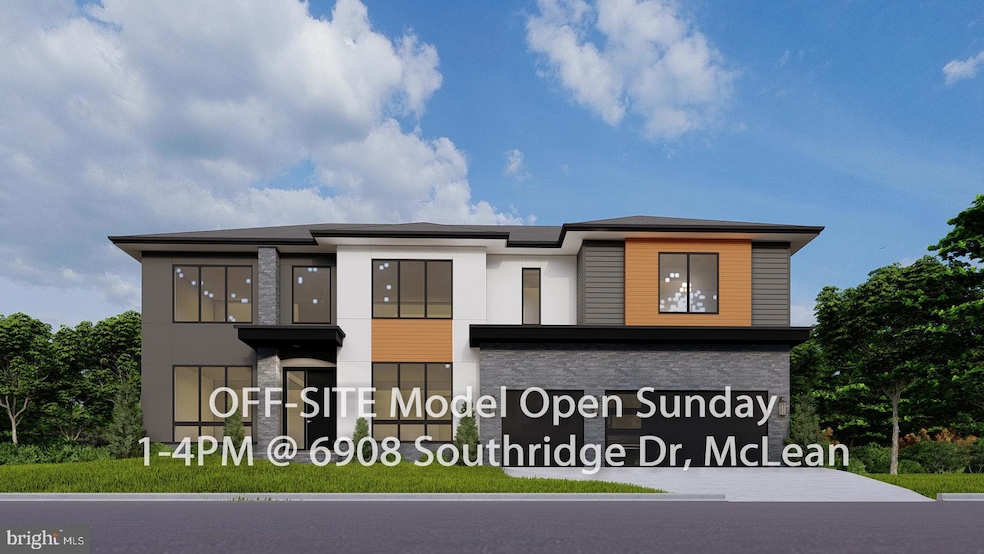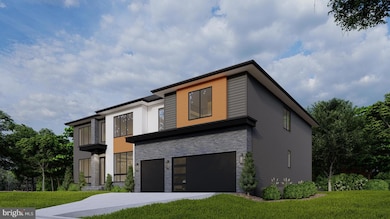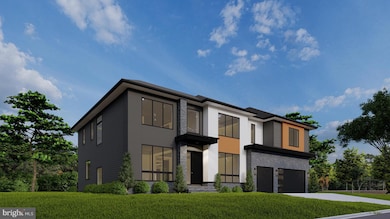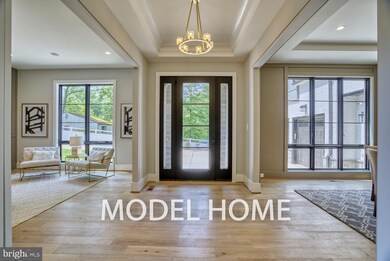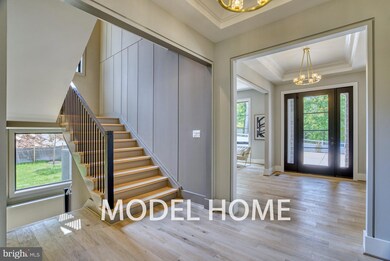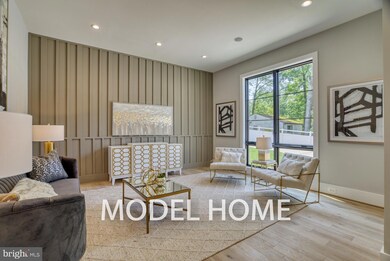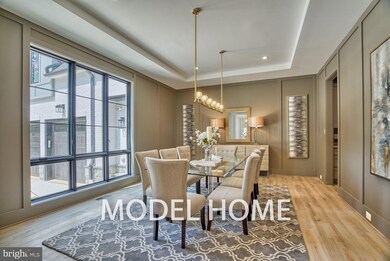6616 Fisher Ave Falls Church, VA 22046
Estimated payment $15,238/month
Highlights
- New Construction
- Contemporary Architecture
- No HOA
- Haycock Elementary School Rated A
- Engineered Wood Flooring
- 3 Car Attached Garage
About This Home
OFF SITE Model Home at 6908 Southridge Dr, Mc Lean, VA 22101.
Builder is offering a $5,000 closing cost credit, plus an additional lender discount of 0.50% of the loan amount when using builder's preferred lender and title company. Discover spacious luxury and an enviable lifestyle in this magnificent new construction home in desirable Falls Church. Nestled within the sought-after Haycock Elementary School, Longfelow Middle School, and McLean High School districts, this property is ideal for families seeking top-tier education. Boasting 7 bedrooms, 7.5 baths, and an impressive 7,900 sq ft of living space, this residence offers exquisite design and exceptional craftsmanship by Anchor Homes. Experience effortless entertaining in the gourmet gallery kitchen, complete with high-end appliances, flowing into the grand family room with its inviting fireplace. Formal living and dining areas offer refined spaces for special occasions, while the upper level's five bedroom suites, each with walk-in closets, provide tranquil retreats. Enjoy the finished basement's versatility with its full guest suite and professionally designed media room - the perfect spot for movie nights or hosting friends. Enjoy your outdoor enjoyment with upgrades like a relaxing deck, covered porch, and stylish wet bar. This prime location puts commuting and leisure within easy reach for convenient city access, and explores the best of parks, shopping, and McLean - all just moments away. Embrace the ultimate lifestyle in this extraordinary new-build home. Don't miss the opportunity to make this luxurious residence your own. Take advantage of Exclusive Lender Promotional Discount For Anchor Homes.
Listing Agent
(571) 208-2828 huizrealtor@gmail.com Innovation Properties, LLC License #0225189150 Listed on: 11/14/2025

Home Details
Home Type
- Single Family
Est. Annual Taxes
- $6,464
Year Built
- Built in 2025 | New Construction
Lot Details
- 10,250 Sq Ft Lot
- Property is in excellent condition
- Property is zoned R-4
Parking
- 3 Car Attached Garage
- Front Facing Garage
- Garage Door Opener
- Driveway
Home Design
- Contemporary Architecture
- Slab Foundation
- Architectural Shingle Roof
- Concrete Perimeter Foundation
Interior Spaces
- Property has 3 Levels
- Ceiling height of 9 feet or more
- Gas Fireplace
Flooring
- Engineered Wood
- Carpet
Bedrooms and Bathrooms
Laundry
- Laundry on upper level
- Washer and Dryer Hookup
Finished Basement
- Walk-Out Basement
- Connecting Stairway
- Exterior Basement Entry
- Natural lighting in basement
Eco-Friendly Details
- Energy-Efficient Windows with Low Emissivity
Schools
- Haycock Elementary School
- Longfellow Middle School
- Mclean High School
Utilities
- Forced Air Heating and Cooling System
- 200+ Amp Service
- Electric Water Heater
Community Details
- No Home Owners Association
- Built by Anchor Homes
- Monica 6616
Listing and Financial Details
- Assessor Parcel Number 0404 06 0054
Map
Home Values in the Area
Average Home Value in this Area
Tax History
| Year | Tax Paid | Tax Assessment Tax Assessment Total Assessment is a certain percentage of the fair market value that is determined by local assessors to be the total taxable value of land and additions on the property. | Land | Improvement |
|---|---|---|---|---|
| 2025 | $11,421 | $575,890 | $540,000 | $35,890 |
| 2024 | $11,421 | $966,620 | $540,000 | $426,620 |
| 2023 | $10,511 | $912,820 | $500,000 | $412,820 |
| 2022 | $9,895 | $848,230 | $441,000 | $407,230 |
| 2021 | $0 | $821,790 | $441,000 | $380,790 |
| 2020 | $9,641 | $799,070 | $432,000 | $367,070 |
| 2019 | $10,040 | $754,890 | $432,000 | $322,890 |
| 2018 | $8,276 | $719,610 | $415,000 | $304,610 |
| 2017 | $0 | $655,560 | $413,000 | $242,560 |
| 2016 | -- | $653,160 | $413,000 | $240,160 |
| 2015 | -- | $623,920 | $393,000 | $230,920 |
| 2014 | -- | $608,990 | $385,000 | $223,990 |
Property History
| Date | Event | Price | List to Sale | Price per Sq Ft |
|---|---|---|---|---|
| 11/13/2025 11/13/25 | Pending | -- | -- | -- |
Purchase History
| Date | Type | Sale Price | Title Company |
|---|---|---|---|
| Deed | $1,066,620 | Commonwealth Land Title | |
| Deed | $1,066,620 | Commonwealth Land Title | |
| Deed | $105,000 | -- |
Source: Bright MLS
MLS Number: VAFX2278212
APN: 0404-06-0054
- 6613 Fisher Ave
- 2221 Orchid Dr
- 2237 Meridian St
- 6601 Gordon Ave
- 2302 Westmoreland St
- 6703 Hallwood Ave
- 2231 N Tuckahoe St
- 6712 Moly Dr
- 2125 Hilltop Place
- 2353 Conifer Ln
- 3019 N Tuckahoe St
- 6610 Quinten St
- 6609 Rockmont Ct
- 6616 Kirby Ct
- 6449 Orland St
- 2828 N Van Buren St
- 3013 N Toronto St
- 6607 29th St N
- 6607 Midhill Place
- 2115 Natahoa Ct
