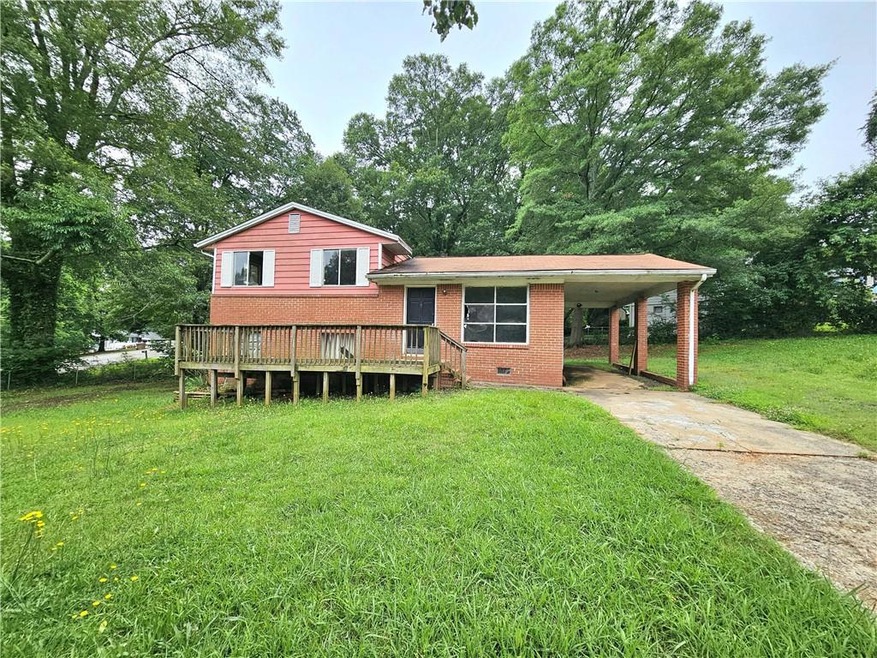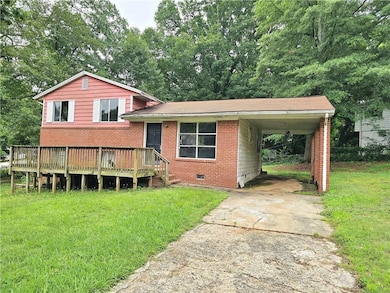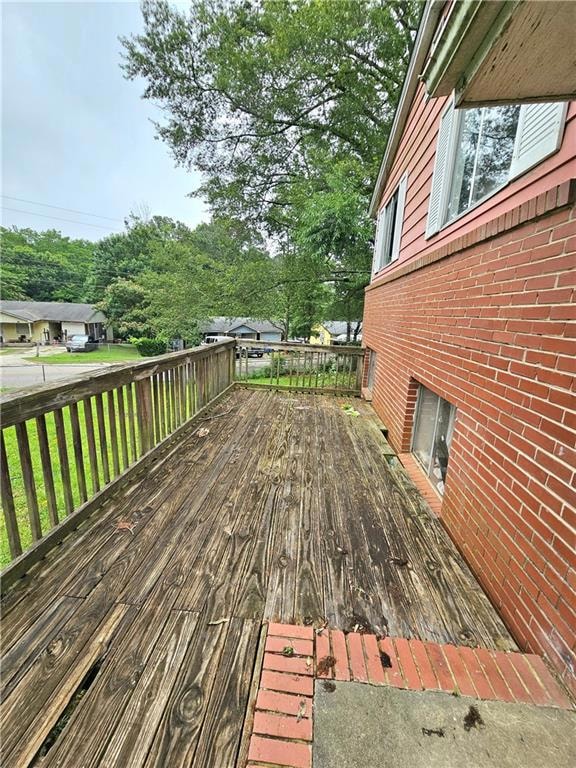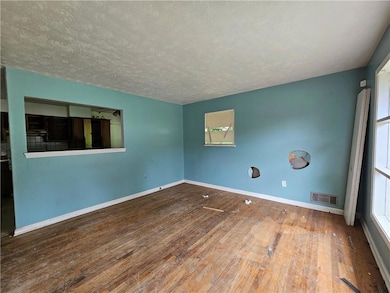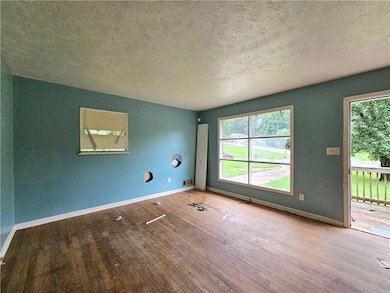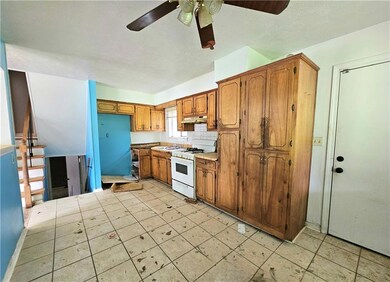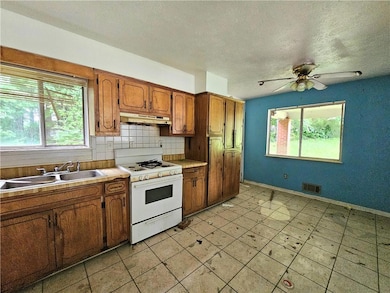
$149,720
- 2 Beds
- 3 Baths
- 1,511 Sq Ft
- 6258 Mount Zion Blvd
- Morrow, GA
2-bedroom, 3-bath ranch-style home with endless potential! Featuring an open floor plan, this home is perfect for creating the space of your dreams. The large backyard offers plenty of room for entertaining and relaxing. This property does need some TLC but is full of possibilities for the right buyer. Don't miss out on this great opportunity to make it your own! SOLD AS-IS!! Insured Escrow.
Michael Tally Tally Real Estate Group LLC
