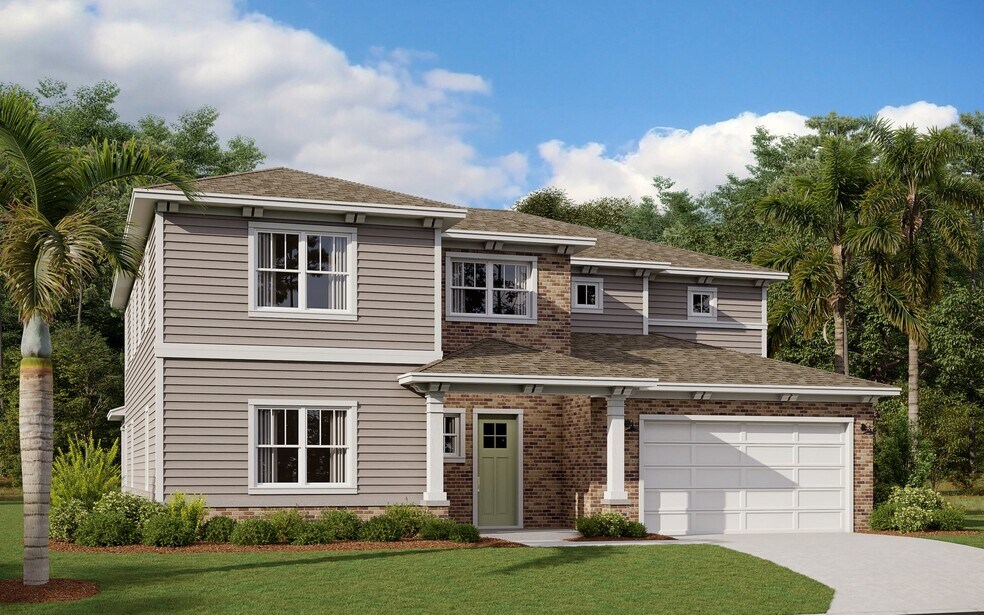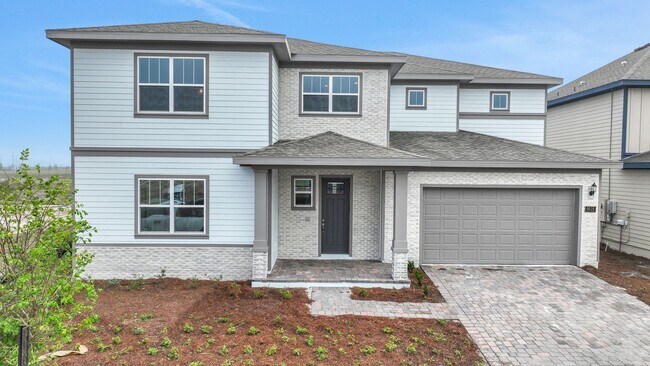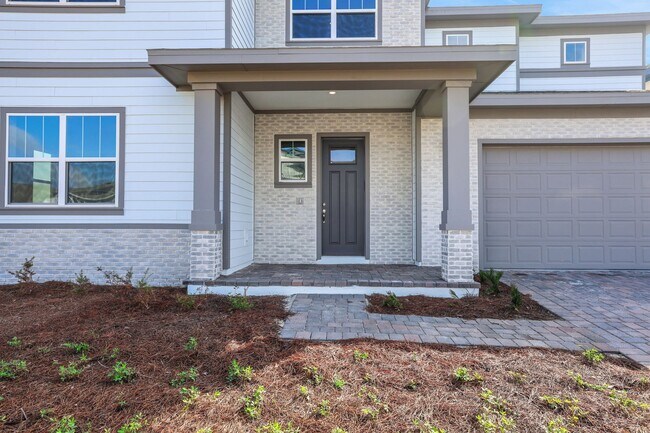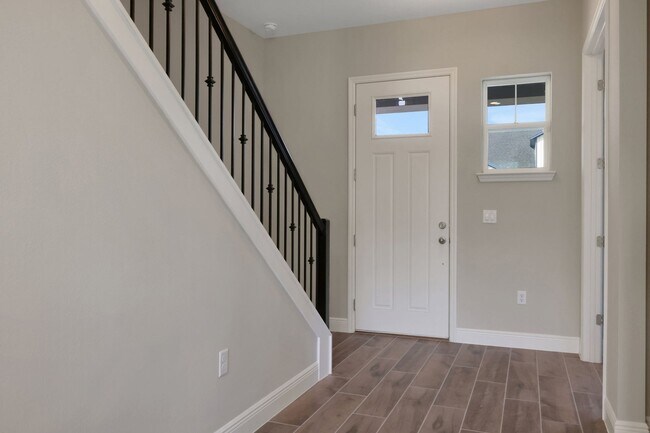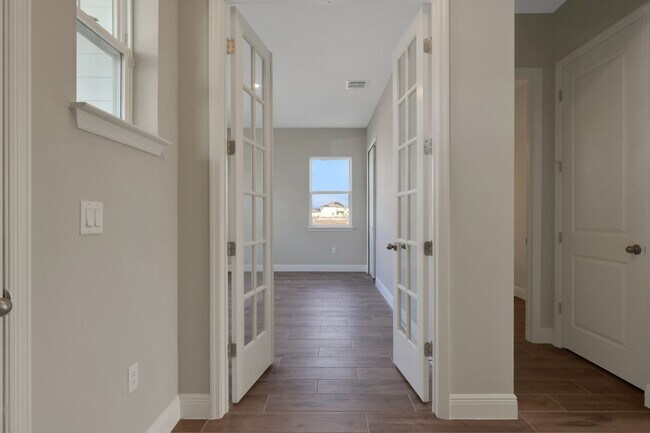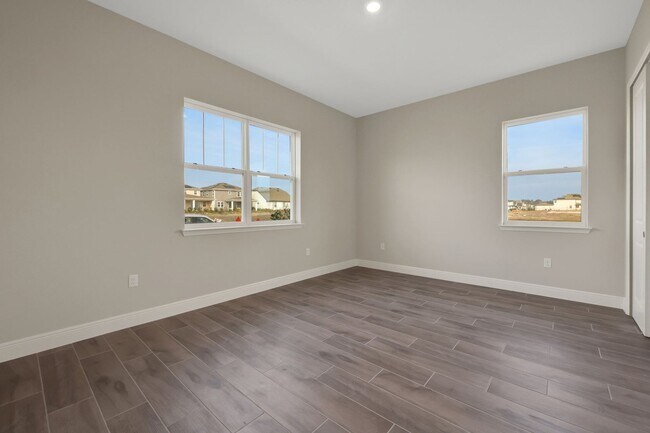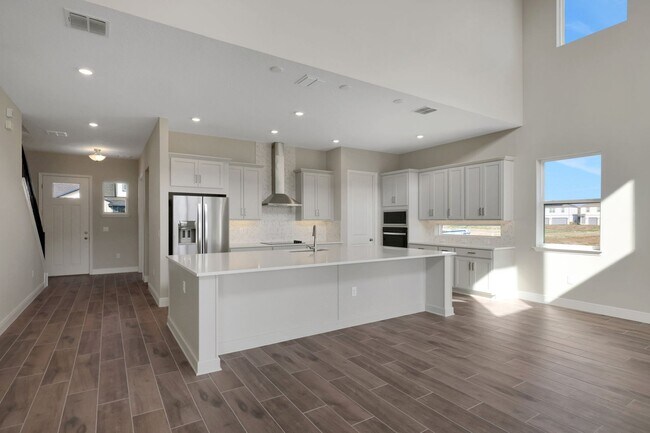6616 Quest St St. Cloud, FL 34771
Weslyn Park at Sunbridge - Traverse SeriesEstimated payment $4,742/month
Highlights
- New Construction
- Lap or Exercise Community Pool
- Hiking Trails
- Voyager K-8 Rated 9+
- Community Center
- Community Playground
About This Home
Introducing The Willow, a home that exudes lasting design and impeccable craftsmanship. This residence seamlessly blends a classic style with functional layouts and remarkable details. Offering a spacious floor plan with volume ceilings on the main floor, The Willow provides an open and airy atmosphere. With room for three cars in the garage, there is ample space for vehicles and even a small work area. The majority of the bedrooms are located on the second floor, including the master bedroom. One notable feature of this home is that each bedroom has its own bathroom, ensuring convenience and eliminating any concerns over sharing. Enjoy the comfort and privacy of your own designated space. With its thoughtful design and attention to detail, The Willow combines functionality and elegance, creating a harmonious living experience for all.
Home Details
Home Type
- Single Family
HOA Fees
- $140 Monthly HOA Fees
Parking
- 2 Car Garage
Taxes
- 1.25% Estimated Total Tax Rate
Home Design
- New Construction
Bedrooms and Bathrooms
- 4 Bedrooms
Additional Features
- 2-Story Property
- Minimum 60 Ft Wide Lot
Community Details
Overview
- Association fees include internet
Amenities
- Community Center
Recreation
- Community Playground
- Lap or Exercise Community Pool
- Park
- Hiking Trails
- Trails
Map
About the Builder
Frequently Asked Questions
- Weslyn Park at Sunbridge - Traverse Series
- Weslyn Park at Sunbridge - Botanic Series
- Weslyn Park at Sunbridge - Guild Series
- Weslyn Park at Sunbridge - Frontier Series
- Weslyn Park at Sunbridge
- Weslyn Park at Sunbridge - Townhome Series
- Weslyn Park at Sunbridge - Weslyn Park in Sunbridge 50'
- Weslyn Park at Sunbridge - Weslyn Park in Sunbridge 34'
- 2665 Absher Rd
- 2521 Absher Rd
- 2470 Absher Rd
- 2948 Scout St
- 0 Dease Rd
- 0 Bray Rd
- Bridgewalk - Estate Collection
- Bridgewalk - Executive Collection
- Bridgewalk - Manor Alley II Collection
- Bridgewalk - Trail Townhomes
- 1450 Absher Rd
- 5641 Banyan Bay Rd
Ask me questions while you tour the home.

