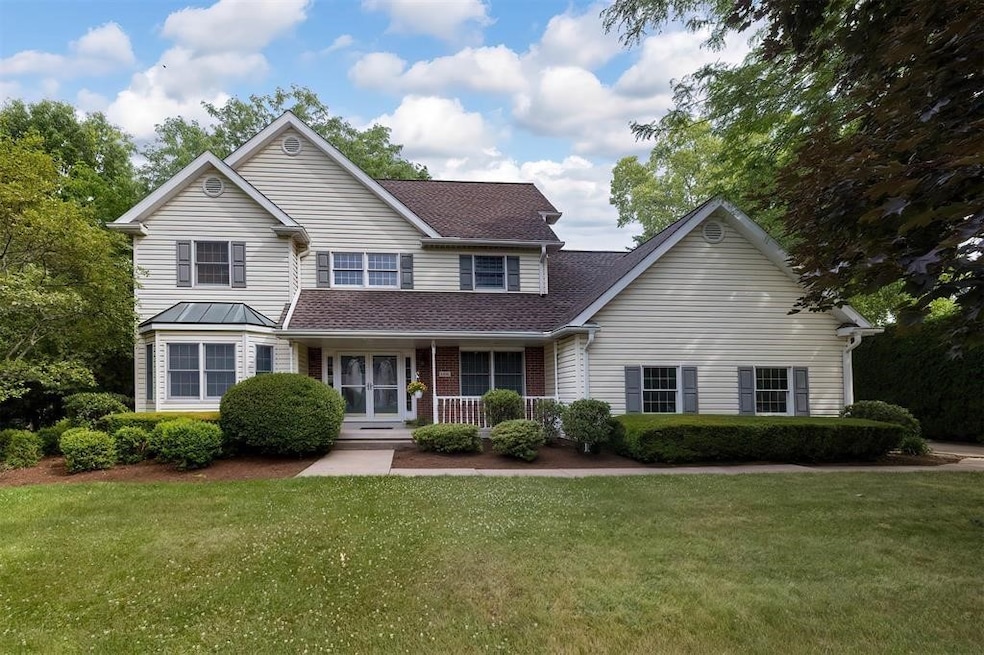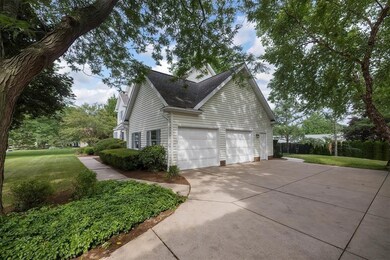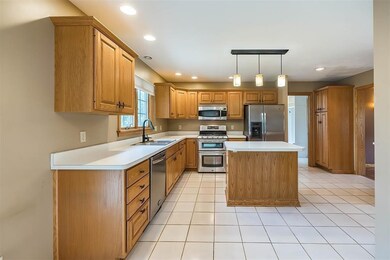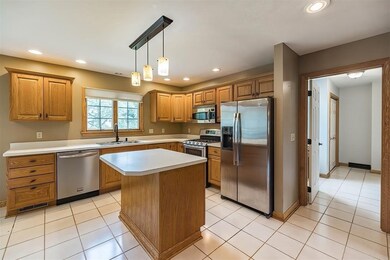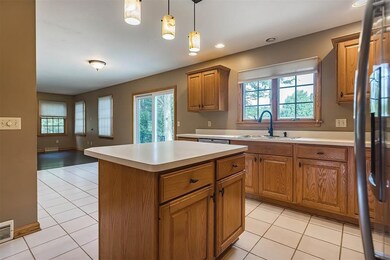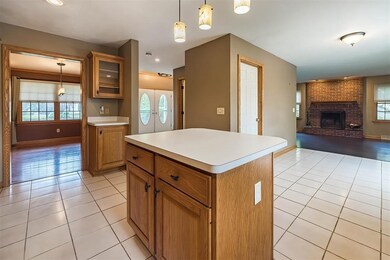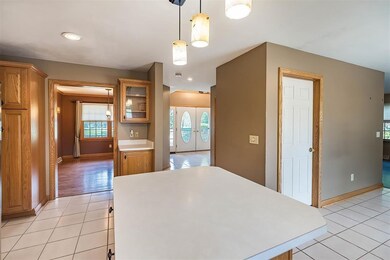6616 Richardson Rd Fairview, PA 16415
Highlights
- Very Popular Property
- 1 Fireplace
- Patio
- Fairview Elementary School Rated A
- Cooling System Powered By Gas
- Tile Flooring
About This Home
Enjoy a beautiful backyard in this Fairview stunner! Newer roof, HVAC, patio. Super clean & ready to rent! $4,500 includes utilities. Can do a 6 month or short-term lease if desired.
Listing Agent
Marsha Marsh RES West Ridge Brokerage Phone: (814) 833-8840 License #RS328467 Listed on: 07/17/2025
Home Details
Home Type
- Single Family
Year Built
- Built in 1994
Lot Details
- 0.36 Acre Lot
- Lot Dimensions are 120x131x0x0
Parking
- 2 Car Garage
Home Design
- Vinyl Siding
Interior Spaces
- 2,400 Sq Ft Home
- 2-Story Property
- 1 Fireplace
- Finished Basement
- Basement Fills Entire Space Under The House
Kitchen
- Gas Oven
- Gas Range
- Dishwasher
- Trash Compactor
- Disposal
Flooring
- Carpet
- Tile
Bedrooms and Bathrooms
- 4 Bedrooms
Outdoor Features
- Patio
Utilities
- Cooling System Powered By Gas
- Forced Air Heating and Cooling System
- Heating System Uses Gas
Community Details
- Manchester Heights Subdivision
Listing and Financial Details
- Assessor Parcel Number 21-022-011.0-182.11
Map
Source: Greater Erie Board of REALTORS®
MLS Number: 185940
APN: 21-022-011.0-182.11
- 6674 Richardson Rd Unit Lot 38
- 6571 W Lake Rd
- 700 Dutch Rd
- 1270 Taylor Ridge Ct
- 6727 Knollwood Dr
- 6365 Lindenfield Dr
- 9007 Chatham Dr
- 1935 Campden Way Unit 10
- 404 Pasadena Dr
- 6620 W Ridge Rd
- 6750 W Ridge Rd
- 6943 Old Ridge Rd
- 6301 W Ridge Rd
- 3701 Bear Creek Rd
- 3227 Georgian Ct Unit 33
- 1659 Mulberry Ln
- 3851 Bear Creek Rd
- 7305 Murphy Hurst Ave
- 5527 Woodside Dr
- 5885 Bluestone Dr
- 2901 Lena Ct
- 4576 Elizabeth Ln
- 4060 Chilton Ct Unit 2
- 3257 Lake Front Dr
- 113 Baer Dr
- 1212 Filmore Ave
- 2420 Filmore Ave
- 2953 Marcella Dr
- 2861 Willowood Dr
- 3806 Blossom Terrace
- 2660 W 38th St
- 4500 Hammocks Dr
- 4601-4835 Idyllbrook Ln
- 2331 Lakeview Dr
- 2136 W 22nd St
- 2823 Pittsburgh Ave
- 2823 Pittsburgh Ave
- 2717 Post Ave
- 2906 Copperleaf Dr
