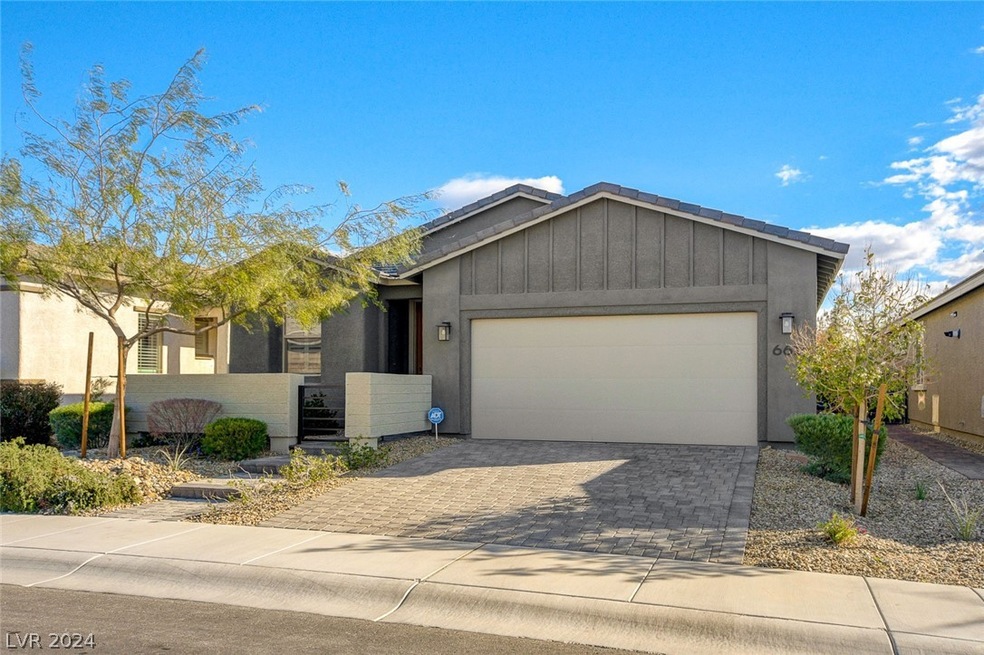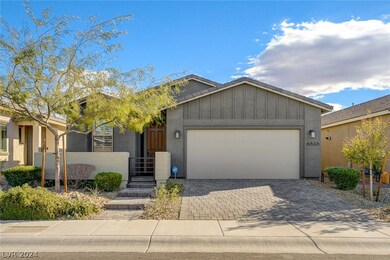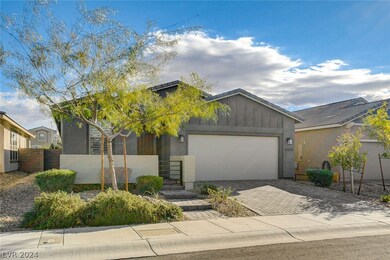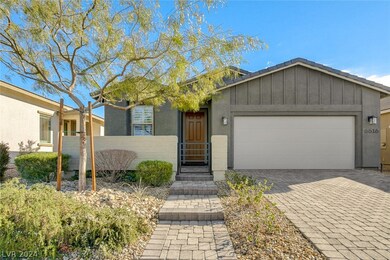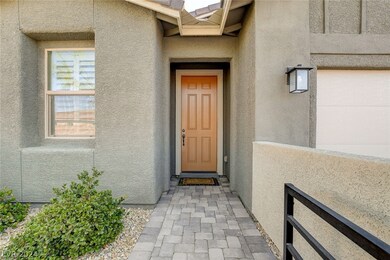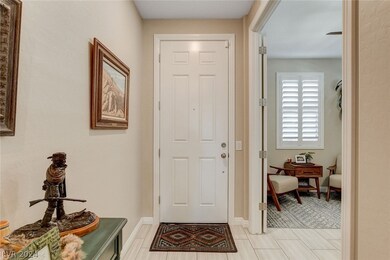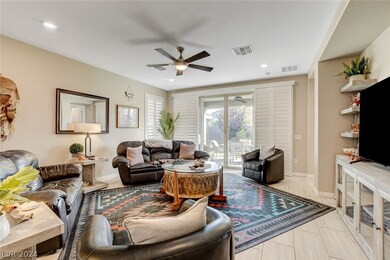
$484,900
- 3 Beds
- 2 Baths
- 1,769 Sq Ft
- 6607 Summershade St
- North Las Vegas, NV
LIKE-NEW UPGRADED 1 STORY HOME*GATED 55+ COMMUNITY!*THIS BEAUTIFUL RESIDENCE FEATURES 3 BEDROOMS 2 BATHS*NO REAR NEIGHBORS FOR ADDED PRIVACY*ENJOY PEACE OF MIND WITH ALL APPLIANCES UNDER A 10-YEAR WARRANTY*ENSURING YEARS OF HASSLE-FREE LIVING*OPEN CONCEPT LAYOUT*GOURMET KITCHEN*NEW STAINLESS STEEL APPLIANCES, UPGRADED CUSTOM CABINETS, BUILT-IN MICROWAVE, BUILT-IN OVEN, COOKTOP, ISLAND, QUARTZ
Rick Brenkus Keller Williams MarketPlace
