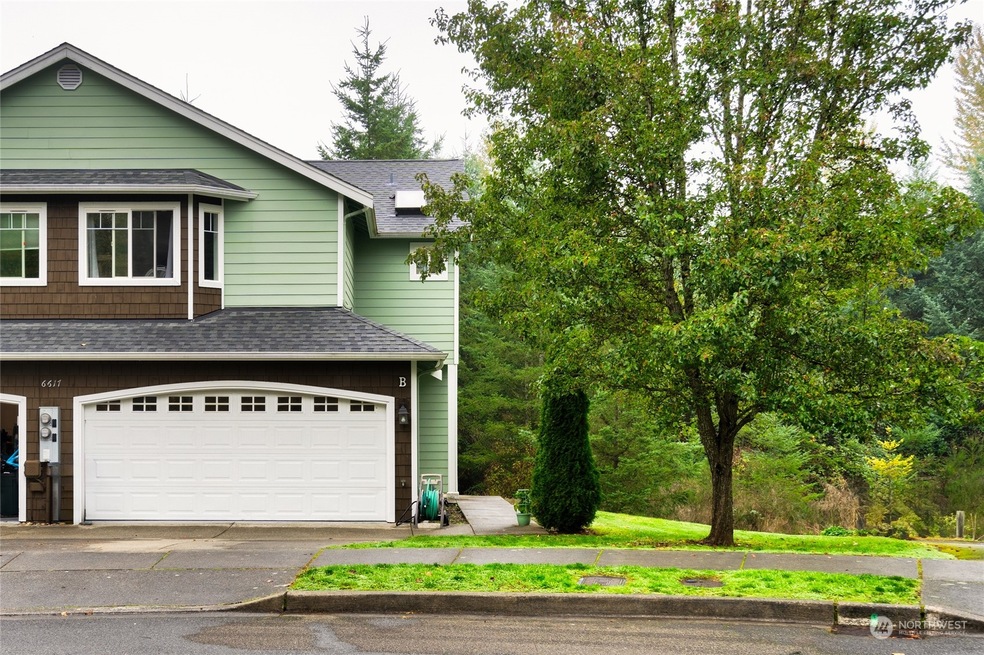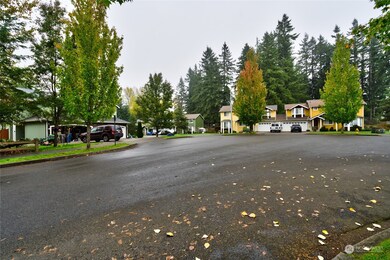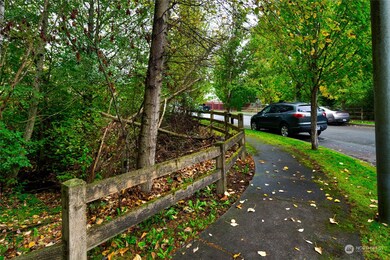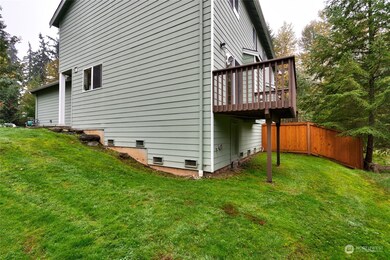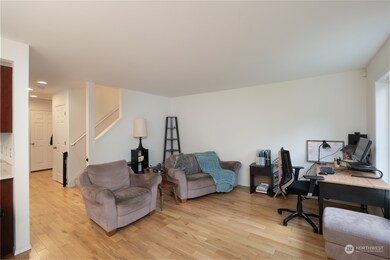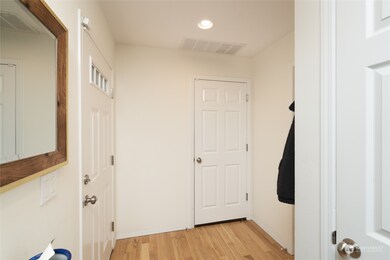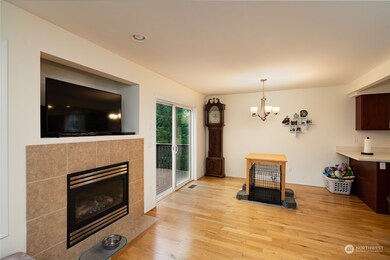
$575,000
- 3 Beds
- 2 Baths
- 1,380 Sq Ft
- 19922 47th Ave NE
- Arlington, WA
Charming 3-bedroom, 2-bath rambler in Arlington’s desirable High Clover Park Community—known for its mature landscaping, curved roads, parks, and sports court. This home features great curb appeal, vaulted ceilings, an open floor plan, and a primary suite with en-suite bath. The fully fenced backyard includes a hot tub and shed that stay, and backs to a scenic 29-acre parcel for added privacy.
JOSEPH LESLIE eXp Realty
