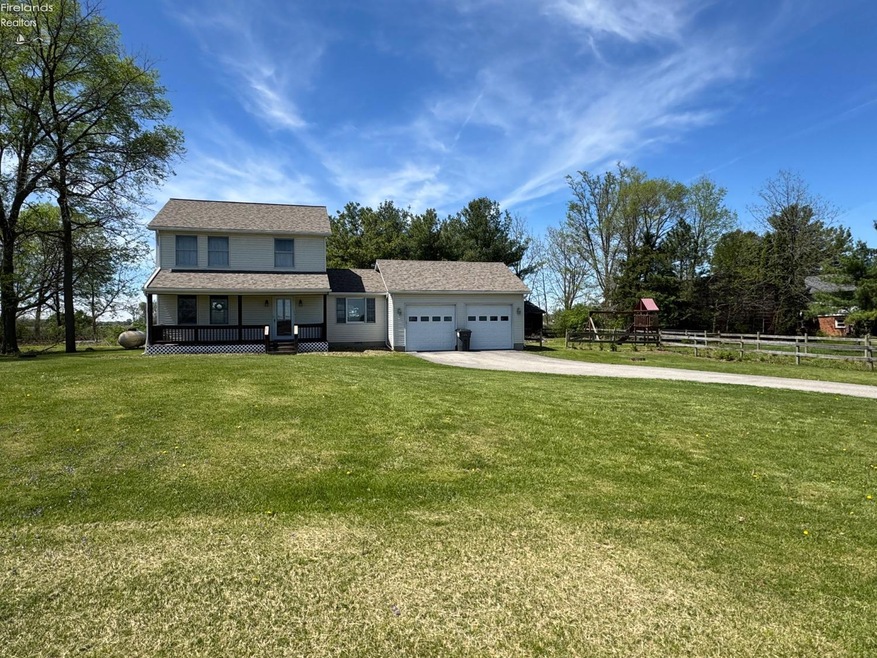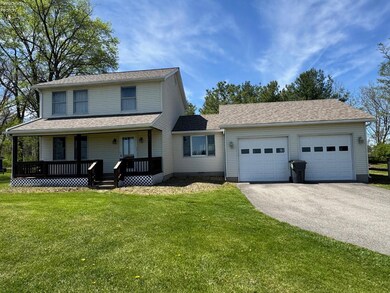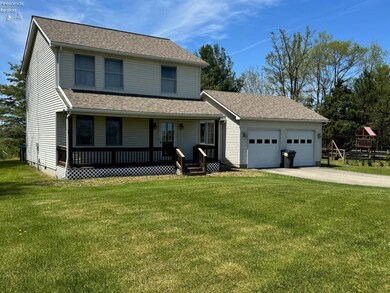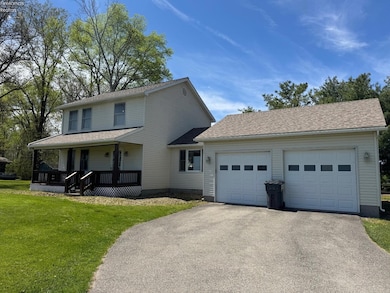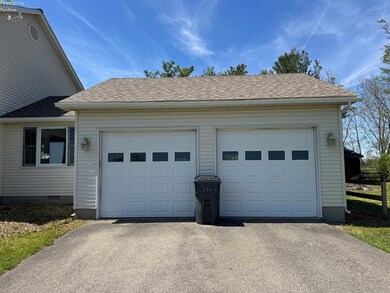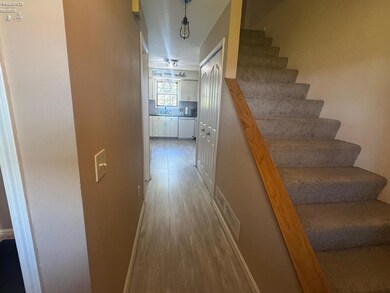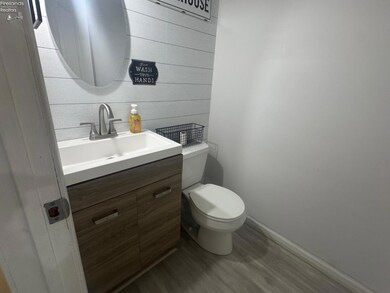
6617 Billings Rd Castalia, OH 44824
Estimated payment $1,612/month
Highlights
- Above Ground Pool
- 2 Car Attached Garage
- Entrance Foyer
- Formal Dining Room
- Living Room
- Forced Air Heating and Cooling System
About This Home
Welcome to this beautiful 3-bedroom, 2.5-bath home on a peaceful 0.66-acre lot in the Margaretta School District. Enjoy country living with modern updates including a 50-year roof (2019), 4 new replacement windows (2025), new vinyl plank flooring on main level, and an updated kitchen with new countertops, backsplash, and stainless steel appliances, which are all included. Separate family room and living room, which are perfect for entertaining or a play room. The family room features vaulted ceilings, a skylight, and new sliding glass door. Upstairs, the main bath is fully remodeled including a new double vanity, and the master suite offers a tiled shower with a river rock floor. Outside, relax on the deck, enjoy the above-ground pool, or take advantage of the fenced area perfect for pets or small livestock. A brand new hot water heater adds peace of mind. Convenient 2 car attached garage for added storage space. This home is move-in ready with space, style, and serene surroundings!
Co-Listing Agent
Default zSystem
zSystem Default
Home Details
Home Type
- Single Family
Est. Annual Taxes
- $2,089
Year Built
- Built in 1994
Parking
- 2 Car Attached Garage
Home Design
- Asphalt Roof
- Vinyl Siding
Interior Spaces
- 1,494 Sq Ft Home
- 2-Story Property
- Ceiling Fan
- Entrance Foyer
- Family Room
- Living Room
- Formal Dining Room
- Crawl Space
Kitchen
- Range
- Dishwasher
Bedrooms and Bathrooms
- 3 Bedrooms
- Primary bedroom located on second floor
Laundry
- Dryer
- Washer
Utilities
- Forced Air Heating and Cooling System
- Heating System Uses Propane
- Rural Water
- Septic Tank
- Leach Field
Additional Features
- Above Ground Pool
- 0.66 Acre Lot
Community Details
- Buntings Sub Subdivision
Listing and Financial Details
- Assessor Parcel Number 2700214000
Map
Home Values in the Area
Average Home Value in this Area
Tax History
| Year | Tax Paid | Tax Assessment Tax Assessment Total Assessment is a certain percentage of the fair market value that is determined by local assessors to be the total taxable value of land and additions on the property. | Land | Improvement |
|---|---|---|---|---|
| 2024 | $2,089 | $63,549 | $11,252 | $52,297 |
| 2023 | $2,089 | $51,841 | $10,230 | $41,611 |
| 2022 | $1,934 | $51,838 | $10,227 | $41,611 |
| 2021 | $1,914 | $51,840 | $10,230 | $41,610 |
| 2020 | $1,775 | $45,940 | $10,230 | $35,710 |
| 2019 | $1,846 | $45,940 | $10,230 | $35,710 |
| 2018 | $1,956 | $45,940 | $10,230 | $35,710 |
| 2017 | $1,933 | $44,880 | $12,790 | $32,090 |
| 2016 | $1,911 | $44,880 | $12,790 | $32,090 |
| 2015 | $1,920 | $46,070 | $12,790 | $33,280 |
| 2014 | $2,050 | $46,320 | $12,790 | $33,530 |
| 2013 | $2,022 | $46,320 | $12,790 | $33,530 |
Property History
| Date | Event | Price | Change | Sq Ft Price |
|---|---|---|---|---|
| 05/06/2025 05/06/25 | For Sale | $259,000 | +66.0% | $173 / Sq Ft |
| 08/07/2019 08/07/19 | Sold | $156,000 | -2.4% | $104 / Sq Ft |
| 08/06/2019 08/06/19 | Pending | -- | -- | -- |
| 07/02/2019 07/02/19 | For Sale | $159,900 | -- | $107 / Sq Ft |
Purchase History
| Date | Type | Sale Price | Title Company |
|---|---|---|---|
| Warranty Deed | $156,000 | Southern Title Of Ohio Ltd | |
| Deed | -- | -- |
Mortgage History
| Date | Status | Loan Amount | Loan Type |
|---|---|---|---|
| Open | $157,000 | FHA | |
| Closed | $151,320 | New Conventional |
Similar Homes in Castalia, OH
Source: Firelands Association of REALTORS®
MLS Number: 20251631
APN: 27-00214-000
- 9611 Mason Rd
- 6814 Parker Rd
- 7217 Parker Rd
- VL Cold Creek Ct
- 5611 Skadden Rd
- 0 Northwest
- 0 Rogers Rd
- 4117 Maple Ave
- 4019 Maple Ave
- 7502 State Route 101 W
- 404 S Washington St
- 3806 Ronald Dr
- 5516 Bogart Rd W
- 112 Barden St
- 208 N Washington St
- 314 Lester St
- 301 Lester St
- 0 Vl Cold Creek Ct Unit 20232610
- 0 Vl Cold Creek Ct Unit 4477272
- 7814 Patten Tract Rd
