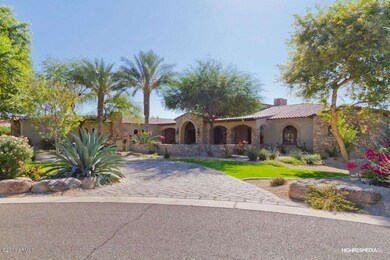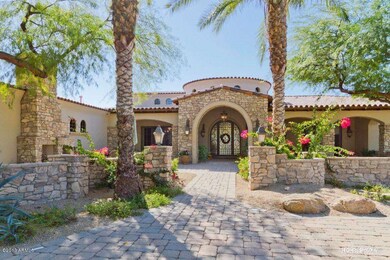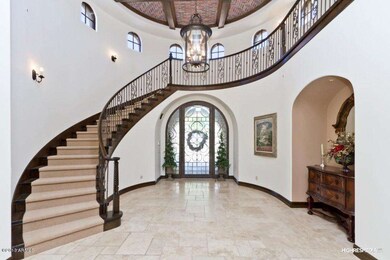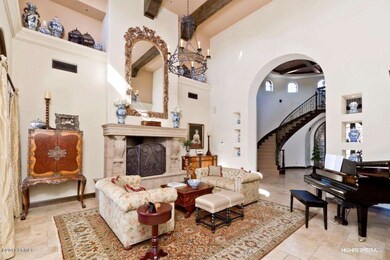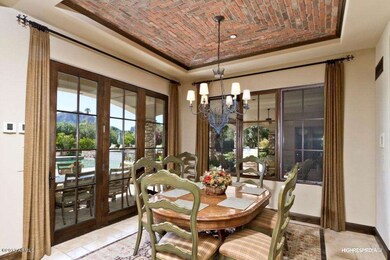
6617 E Cactus Wren Rd Paradise Valley, AZ 85253
Paradise Valley NeighborhoodHighlights
- Gated with Attendant
- Heated Spa
- 1.29 Acre Lot
- Kiva Elementary School Rated A
- Sitting Area In Primary Bedroom
- Fireplace in Primary Bedroom
About This Home
As of February 2014This exquisite estate is the embodiment of class and superb taste! From the moment you enter, you’ll be struck by its grandeur and moved by the extraordinary design elements. The gracious foyer leads to a home full of timeless elegance, including a stunning gourmet kitchen, an exquisite study, an impressive great room and many other gorgeous rooms perfect for grand scale entertaining. The master retreat is absolutely incredible with an exercise room and private spa, as are all of the six other bedrooms and eight baths! The sophisticated finishes include custom brick ceilings, exposed wood beams, beautiful ironwork, magnificent fireplace surrounds, flawless granite, fabulous flooring and brilliant millwork. The grounds are truly remarkable with a fabulous pool, outdoor kitchen and living room, fireplace, sport court and bocce ball. Sitting on 1.3 acres in Judson, possibly the most alluring gated community in all of Paradise Valley, this home is for those who appreciated the very finest!
Home Details
Home Type
- Single Family
Est. Annual Taxes
- $20,755
Year Built
- Built in 2005
Lot Details
- 1.29 Acre Lot
- Block Wall Fence
- Artificial Turf
- Front and Back Yard Sprinklers
- Private Yard
- Grass Covered Lot
Parking
- 5 Car Garage
- Side or Rear Entrance to Parking
- Garage Door Opener
- Circular Driveway
Home Design
- Santa Barbara Architecture
- Wood Frame Construction
- Tile Roof
- Stucco
Interior Spaces
- 9,668 Sq Ft Home
- 2-Story Property
- Vaulted Ceiling
- Gas Fireplace
- Family Room with Fireplace
- 3 Fireplaces
- Living Room with Fireplace
- Laundry in unit
Kitchen
- Eat-In Kitchen
- Breakfast Bar
- Built-In Microwave
- Dishwasher
- Kitchen Island
- Granite Countertops
Bedrooms and Bathrooms
- 7 Bedrooms
- Sitting Area In Primary Bedroom
- Primary Bedroom on Main
- Fireplace in Primary Bedroom
- Walk-In Closet
- Primary Bathroom is a Full Bathroom
- 8 Bathrooms
- Dual Vanity Sinks in Primary Bathroom
- Bidet
- Hydromassage or Jetted Bathtub
- Bathtub With Separate Shower Stall
Home Security
- Security System Owned
- Fire Sprinkler System
Pool
- Heated Spa
- Play Pool
- Fence Around Pool
Outdoor Features
- Balcony
- Covered patio or porch
- Outdoor Fireplace
- Built-In Barbecue
- Playground
Schools
- Kiva Elementary School
- Mohave Middle School
- Saguaro Elementary High School
Utilities
- Refrigerated Cooling System
- Zoned Heating
- Heating System Uses Natural Gas
- Cable TV Available
Listing and Financial Details
- Tax Lot 5
- Assessor Parcel Number 174-54-007
Community Details
Overview
- Property has a Home Owners Association
- Jomar Association, Phone Number (480) 892-5222
- Built by Calvis Wyant
- Judson Subdivision
Recreation
- Sport Court
Security
- Gated with Attendant
Ownership History
Purchase Details
Home Financials for this Owner
Home Financials are based on the most recent Mortgage that was taken out on this home.Purchase Details
Home Financials for this Owner
Home Financials are based on the most recent Mortgage that was taken out on this home.Purchase Details
Home Financials for this Owner
Home Financials are based on the most recent Mortgage that was taken out on this home.Purchase Details
Similar Homes in Paradise Valley, AZ
Home Values in the Area
Average Home Value in this Area
Purchase History
| Date | Type | Sale Price | Title Company |
|---|---|---|---|
| Special Warranty Deed | $3,700,000 | Asset Title Agency Llc | |
| Special Warranty Deed | $4,613,067 | Thomas Title & Escrow | |
| Warranty Deed | $7,620,000 | First American Title Ins Co | |
| Interfamily Deed Transfer | -- | Stewart Title & Trust | |
| Cash Sale Deed | $1,025,000 | Stewart Title & Trust |
Mortgage History
| Date | Status | Loan Amount | Loan Type |
|---|---|---|---|
| Previous Owner | $2,200,000 | New Conventional | |
| Previous Owner | $2,130,000 | New Conventional | |
| Previous Owner | $0 | Unknown | |
| Previous Owner | $3,007,500 | Unknown | |
| Previous Owner | $4,684,165 | Credit Line Revolving | |
| Previous Owner | $6,096,000 | New Conventional | |
| Previous Owner | $2,500,000 | Credit Line Revolving | |
| Previous Owner | $2,082,000 | Negative Amortization | |
| Previous Owner | $1,975,000 | Credit Line Revolving | |
| Previous Owner | $3,000,000 | Fannie Mae Freddie Mac | |
| Previous Owner | $1,999,000 | Fannie Mae Freddie Mac | |
| Previous Owner | $1,993,000 | Unknown | |
| Previous Owner | $2,000,000 | Unknown |
Property History
| Date | Event | Price | Change | Sq Ft Price |
|---|---|---|---|---|
| 02/18/2014 02/18/14 | Sold | $3,700,000 | -4.4% | $383 / Sq Ft |
| 01/07/2014 01/07/14 | Pending | -- | -- | -- |
| 12/10/2013 12/10/13 | For Sale | $3,870,000 | -- | $400 / Sq Ft |
Tax History Compared to Growth
Tax History
| Year | Tax Paid | Tax Assessment Tax Assessment Total Assessment is a certain percentage of the fair market value that is determined by local assessors to be the total taxable value of land and additions on the property. | Land | Improvement |
|---|---|---|---|---|
| 2025 | $17,806 | $345,763 | -- | -- |
| 2024 | $21,329 | $329,298 | -- | -- |
| 2023 | $21,329 | $342,410 | $68,480 | $273,930 |
| 2022 | $20,415 | $306,620 | $61,320 | $245,300 |
| 2021 | $22,464 | $284,460 | $56,890 | $227,570 |
| 2020 | $23,680 | $308,860 | $61,770 | $247,090 |
| 2019 | $22,208 | $309,860 | $61,970 | $247,890 |
| 2018 | $20,440 | $273,510 | $54,700 | $218,810 |
| 2017 | $21,862 | $276,250 | $55,250 | $221,000 |
| 2016 | $20,669 | $266,710 | $53,340 | $213,370 |
| 2015 | $21,138 | $266,710 | $53,340 | $213,370 |
Agents Affiliated with this Home
-
Robert Joffe

Seller's Agent in 2014
Robert Joffe
Compass
(602) 989-8300
38 in this area
274 Total Sales
-
Jonathan Friedland

Seller Co-Listing Agent in 2014
Jonathan Friedland
Russ Lyon Sotheby's International Realty
(602) 579-0036
2 in this area
22 Total Sales
-
Peggy Bauer

Buyer's Agent in 2014
Peggy Bauer
Cactus Mountain Properties, LLC
(602) 369-4905
3 in this area
206 Total Sales
Map
Source: Arizona Regional Multiple Listing Service (ARMLS)
MLS Number: 5041009
APN: 174-54-007
- 6624 N 66th Place
- 6649 E Ocotillo Rd
- 6684 E Cactus Wren Rd
- 6700 E Cactus Wren Rd Unit 30
- 6467 E Sierra Vista Dr
- 6611 N 64th Place
- 6723 E Lincoln Dr
- 6850 E Joshua Tree Ln
- 6879 E Palma Vita Dr
- 6862 E Joshua Tree Ln
- 6909 E Lincoln Dr
- 6215 N Casa Blanca Dr
- 6516 E Meadowlark Ln
- 6970 E Joshua Tree Ln
- 6921 N Joshua Tree Ln
- 6587 N Palmeraie Blvd Unit 3006
- 6587 N Palmeraie Blvd Unit 3010
- 6587 N Palmeraie Blvd Unit 2011
- 6587 N Palmeraie Blvd Unit 2041
- 6587 N Palmeraie Blvd Unit 2032

