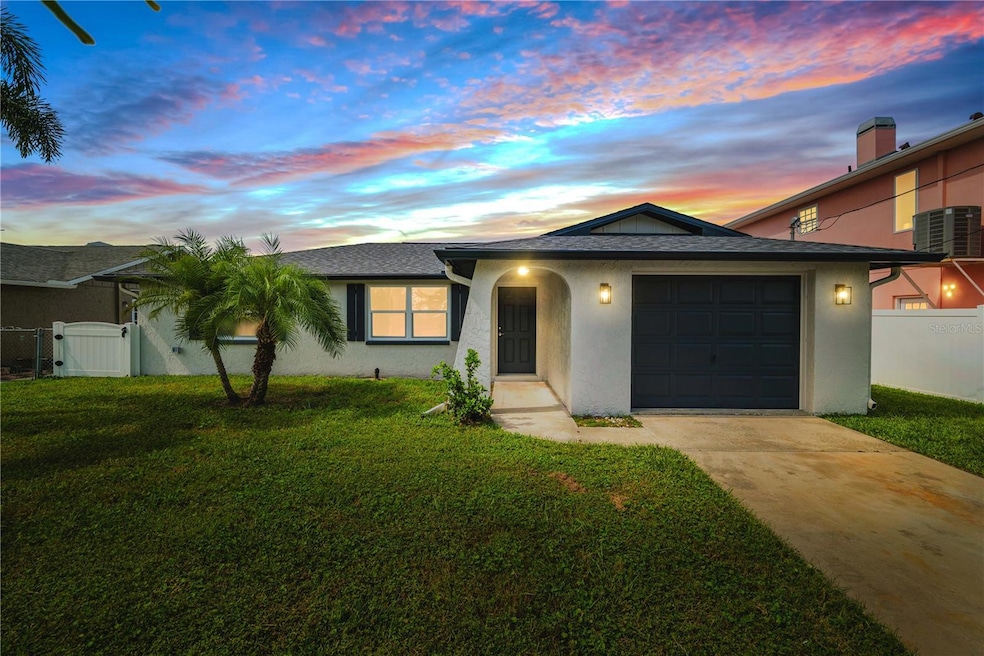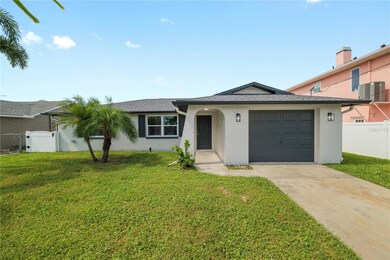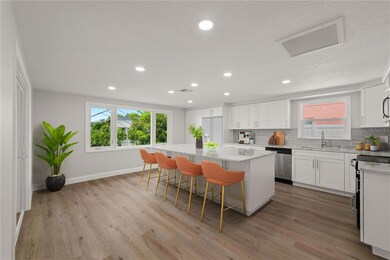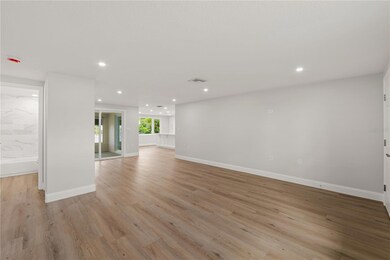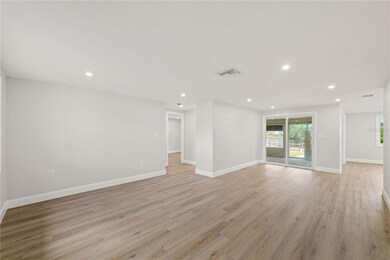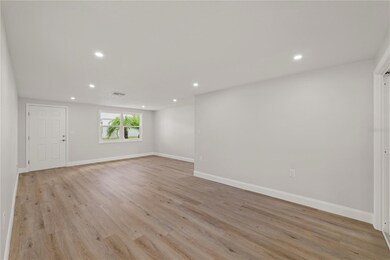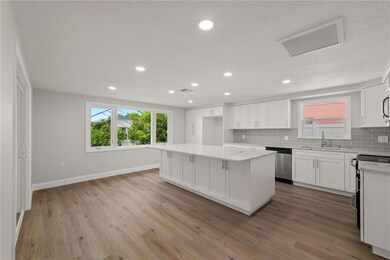6617 Harbor Dr Hudson, FL 34667
Highlights
- Dock has access to electricity
- L-Shaped Dining Room
- No HOA
- Open Floorplan
- Stone Countertops
- Family Room Off Kitchen
About This Home
Completely renovated waterfront beauty with direct Gulf access! This stunning home has been fully transformed from top to bottom. There's
nothing left to do but move in and enjoy! Step inside to discover brand-new hurricane-impact windows and doors, a new roof, and a two-year-old HVAC system for year-round comfort. Fresh insulation meets current energy codes, ensuring efficiency and peace of mind. Every inch shines with new flooring throughout, fresh interior and exterior paint, upgraded trim, and new interior doors. The gourmet kitchen is a chef's dream, featuring premium finishes and modern cabinetry. The newly renovated baths showcase stylish tile, updated fixtures, and contemporary vanities. The electrical system has been upgraded to current code, complete with new lighting throughout. A new tankless water heater rounds out the impressive list of upgrades. Out back, relax on the spacious lanai while enjoying serene water views. The deep-water canal offers direct access to The Gulf! Perfect for boaters and water sports enthusiasts alike.
Listing Agent
FUTURE HOME REALTY INC Brokerage Phone: 813-855-4982 License #3410391 Listed on: 11/12/2025

Home Details
Home Type
- Single Family
Est. Annual Taxes
- $202
Year Built
- Built in 1978
Lot Details
- 6,000 Sq Ft Lot
Parking
- 1 Car Attached Garage
Interior Spaces
- 1,161 Sq Ft Home
- 1-Story Property
- Open Floorplan
- Ceiling Fan
- Family Room Off Kitchen
- Living Room
- L-Shaped Dining Room
- Luxury Vinyl Tile Flooring
Kitchen
- Eat-In Kitchen
- Cooktop
- Dishwasher
- Stone Countertops
- Solid Wood Cabinet
- Disposal
Bedrooms and Bathrooms
- 2 Bedrooms
- 2 Full Bathrooms
Laundry
- Laundry in Garage
- Washer and Electric Dryer Hookup
Outdoor Features
- Dock has access to electricity
- Dock made with wood
- Open Dock
Utilities
- Central Heating and Cooling System
- Thermostat
- Electric Water Heater
Listing and Financial Details
- Residential Lease
- Security Deposit $2,600
- Property Available on 11/12/25
- Tenant pays for cleaning fee
- The owner pays for grounds care
- 6-Month Minimum Lease Term
- $100 Application Fee
- Assessor Parcel Number 16-24-28-006.0-00A.00-008.0
Community Details
Overview
- No Home Owners Association
- Hudson Beach Estates Subdivision
Pet Policy
- Pets up to 35 lbs
- Pet Deposit $200
- 2 Pets Allowed
- $200 Pet Fee
Map
Source: Stellar MLS
MLS Number: TB8447302
APN: 28-24-16-0060-00A00-0080
- 6613 Harbor Dr
- 0 Harbor Dr Unit W7848041
- 6613 Josie Ln
- Lot 7 Louise Ct
- 6520 Lot 6 Louise Ct
- 6514 SE Louise Ct
- 6543 Louise Ct
- 14124 Kulig Ct
- 6525 Josie Ln
- 14220 Hendry Ct
- 6732 Udell Ln
- 14233 Shiloh Ct
- 6429 Clark St
- 0 King Ave Unit MFRW7880016
- 13922 Raie Ave
- 6737 Clark St
- 13923 Helen Ave
- 13926 Darlene Ave
- 13920 Berkowitz Ave
- 0 Margo Ave Unit MFRW7872733
- 1 Harbor Dr
- 13926 Helen Ave
- 6423 Harbor Dr
- 14323 Birch St
- 6891 Clark St
- 13916 Sommers Ave
- 13916 Muriel Ave
- 13726 Judy Ave
- 13715 Maria Dr
- 13637 Maria Dr
- 6035 Sea Ranch Dr Unit 201
- 6035 Sea Ranch Dr Unit 508
- 6035 Sea Ranch Dr Unit 511
- 6035 Sea Ranch Dr Unit 215
- 6035 Sea Ranch Dr Unit 901
- 6035 Sea Ranch Dr Unit 612
- 6009 Sea Ranch Dr Unit 314
- 6009 Sea Ranch Dr Unit 208
- 6009 Sea Ranch Dr Unit 804
- 6009 Sea Ranch Dr Unit 507
