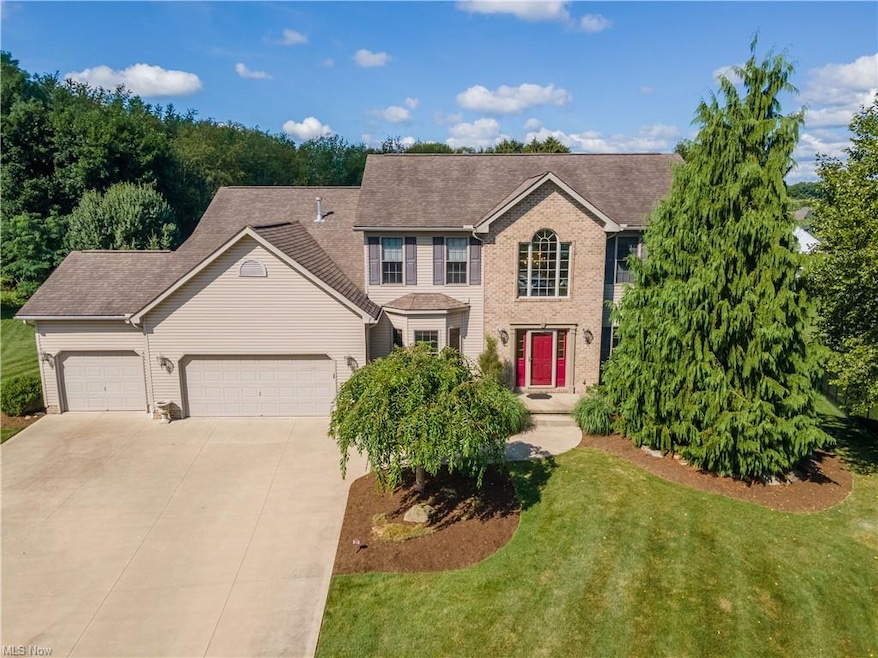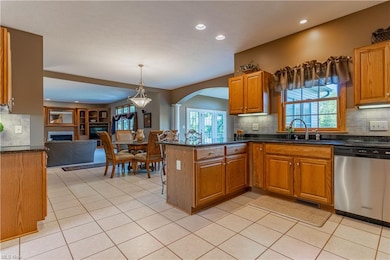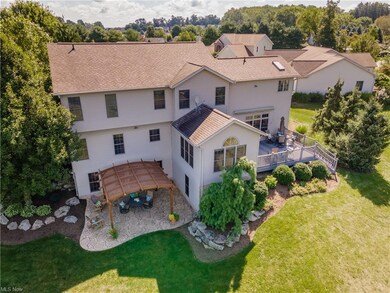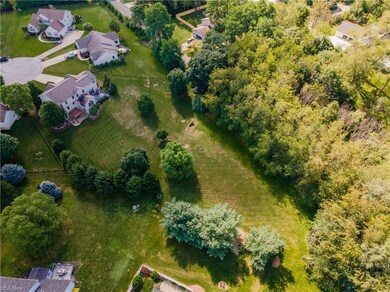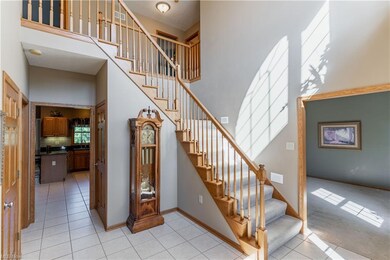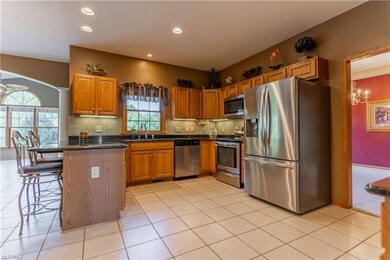
6617 Olde Stone Cir NE Canton, OH 44721
Highlights
- View of Trees or Woods
- Colonial Architecture
- Hilly Lot
- Middlebranch Elementary School Rated A-
- Deck
- Spring on Lot
About This Home
As of September 2021Get More for Your Money Home - All the hard work, time & decisions have been made at this meticulously cared for 4 Bedroom, 4 Bath Home with a 3 car garage in Plain Township. Feel out in country but so close to amenities like Washington Square. Located on private cul-de-sac, this 2-story, Canterberry Custom-Built Schumacher Home is ready for its new owners to love. This pristine Home is surrounded by gorgeous professional landscaping with boulders, flowers & mature trees creating an 1 acre private oasis. L-Shaped Staircase & Cathedral Ceiling welcome your entrance. 9 foot ceilings throughout. Large Eat-In Kitchen features solid oak Merillat Cabinets covered in granite, newer appliances, island, drink station & under cabinet lighting. Spacious sunroom, flanked by columns, leads to Composite Deck & both provide beautiful sunsets. Half-Bath, Office & formal Living & Dining Room also on 1st floor. Double doors open to a very grand Master Bedroom Suite with dual walk-in closets & luxurious Bathroom with Jacuzzi tub & new tile, & enclosed throne. 3 substantial Bedrooms & Full Bathroom round out 2nd floor. Entertain in style in the classic Rec Room with bar sink, wall bar & drink frig encircled by plenty of windows opens onto hand-stamped colored concrete patio with overhead lighted Pergola. Cushioned floor in Exercise Room, may be Bedroom. Bonus room used as Kid's Corner, may be Craft Room. New Quartz countertops in all Bathrooms. New Hot Water Tank & thermal expander in '16.
Last Buyer's Agent
Tammy Grogan
Deleted Agent License #364893

Home Details
Home Type
- Single Family
Est. Annual Taxes
- $5,572
Year Built
- Built in 2003
Lot Details
- 1.03 Acre Lot
- Cul-De-Sac
- Northeast Facing Home
- Hilly Lot
- Wooded Lot
HOA Fees
- $6 Monthly HOA Fees
Home Design
- Colonial Architecture
- Brick Exterior Construction
- Asphalt Roof
- Vinyl Construction Material
Interior Spaces
- 2-Story Property
- 1 Fireplace
- Views of Woods
Kitchen
- Range
- Microwave
- Dishwasher
- Disposal
Bedrooms and Bathrooms
- 4 Bedrooms
Finished Basement
- Walk-Out Basement
- Basement Fills Entire Space Under The House
- Sump Pump
Home Security
- Home Security System
- Fire and Smoke Detector
Parking
- 3 Car Attached Garage
- Garage Drain
Outdoor Features
- Spring on Lot
- Deck
- Patio
Utilities
- Forced Air Heating and Cooling System
- Heating System Uses Gas
Listing and Financial Details
- Assessor Parcel Number 05218094
Community Details
Overview
- Association fees include entrance maint.
- Stonehedge Dev 02 Community
Amenities
- Shops
Ownership History
Purchase Details
Home Financials for this Owner
Home Financials are based on the most recent Mortgage that was taken out on this home.Purchase Details
Home Financials for this Owner
Home Financials are based on the most recent Mortgage that was taken out on this home.Map
Similar Homes in Canton, OH
Home Values in the Area
Average Home Value in this Area
Purchase History
| Date | Type | Sale Price | Title Company |
|---|---|---|---|
| Warranty Deed | $449,900 | Ohio Real Title | |
| Warranty Deed | $44,000 | -- |
Mortgage History
| Date | Status | Loan Amount | Loan Type |
|---|---|---|---|
| Open | $427,405 | New Conventional | |
| Previous Owner | $171,650 | New Conventional | |
| Previous Owner | $47,550 | Credit Line Revolving | |
| Previous Owner | $193,000 | Unknown | |
| Previous Owner | $228,700 | Construction |
Property History
| Date | Event | Price | Change | Sq Ft Price |
|---|---|---|---|---|
| 09/28/2021 09/28/21 | Sold | $449,900 | 0.0% | $91 / Sq Ft |
| 08/11/2021 08/11/21 | Pending | -- | -- | -- |
| 08/06/2021 08/06/21 | For Sale | $449,900 | -- | $91 / Sq Ft |
Tax History
| Year | Tax Paid | Tax Assessment Tax Assessment Total Assessment is a certain percentage of the fair market value that is determined by local assessors to be the total taxable value of land and additions on the property. | Land | Improvement |
|---|---|---|---|---|
| 2024 | -- | $198,210 | $45,500 | $152,710 |
| 2023 | $6,673 | $142,070 | $32,940 | $109,130 |
| 2022 | $6,684 | $142,070 | $32,940 | $109,130 |
| 2021 | $5,842 | $123,490 | $28,250 | $95,240 |
| 2020 | $5,572 | $107,110 | $24,330 | $82,780 |
| 2019 | $5,527 | $107,110 | $24,330 | $82,780 |
| 2018 | $5,461 | $107,110 | $24,330 | $82,780 |
| 2017 | $5,683 | $102,420 | $21,390 | $81,030 |
| 2016 | $5,698 | $102,420 | $21,390 | $81,030 |
| 2015 | $5,521 | $102,420 | $21,390 | $81,030 |
| 2014 | $1,109 | $92,550 | $19,330 | $73,220 |
| 2013 | $2,544 | $94,620 | $19,330 | $75,290 |
Source: MLS Now
MLS Number: 4305287
APN: 05218094
- 6630 Market Ave N
- 119 Stone Crossing St NE
- 2030 Wynstone Cir NE
- 6693 Harrington Court Ave NE
- 6469 Harness Cir NE
- 6804 Harrington Court Ave NE
- 6831 Harrington Court Ave NE
- 1376 Gate House St NE
- 1524 Eagle Watch St NE
- 1614 Bellview St NE
- 6478 Pine Bluff Ave NE
- 1818 Steiner St NW
- 1705 Steiner St NW
- 1224 Marquardt Ave NW
- 1216 Marquardt Ave NW
- 7220 Sugarwood Rd NE
- 1820 Schneider St NW
- 6111 Hollydale Ave NE
- 2096 Windham St NE
- 1520 Red Coach St SE
