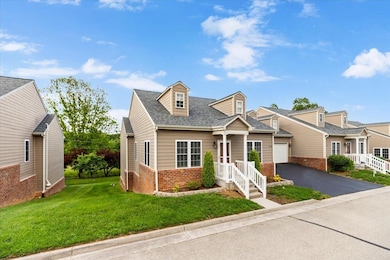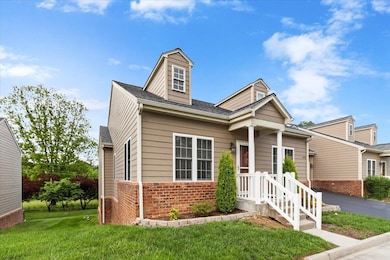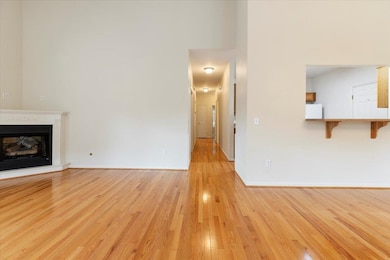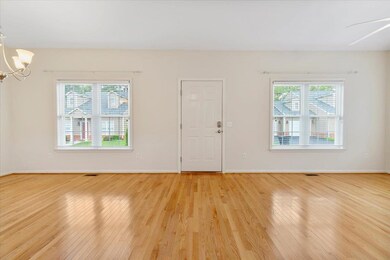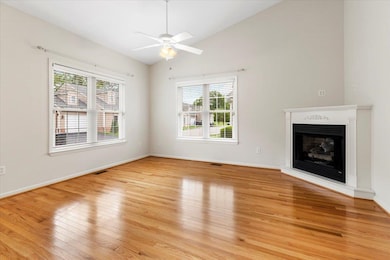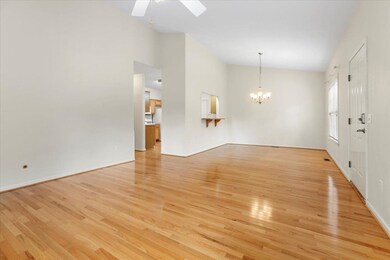
6618 Hartman Ct Roanoke, VA 24019
Estimated payment $1,935/month
Highlights
- Deck
- Vaulted Ceiling
- Main Floor Primary Bedroom
- Living Room with Fireplace
- Wood Flooring
- Cul-De-Sac
About This Home
This beautifully maintained 3-bedroom, 2-bath patio home offers comfort, privacy, and low-maintenance living in a quiet Roanoke County cul-de-sac. A thoughtful layout and vaulted ceilings create an open, airy feel, while natural light fills the living and dining areas. The spacious living room features a cozy gas fireplace. Enjoy fresh paint, new carpet, and a private Trex deck—perfect for relaxing outdoors. The primary suite has a large closet, soaking tub, and separate shower. Two more bedrooms, a full bath, laundry area, and one-car garage complete the main level. The walkout basement is dry, spacious, and ready for your vision. New furnace installed in 2021. Close to shopping, dining, the airport, I-81, and 581. A rare find in a great location.
Townhouse Details
Home Type
- Townhome
Est. Annual Taxes
- $2,687
Year Built
- Built in 2004
Lot Details
- 4,356 Sq Ft Lot
- Cul-De-Sac
- Property is in very good condition
Home Design
- Brick Exterior Construction
- Fire Rated Drywall
- Shingle Roof
- Wood Siding
Interior Spaces
- 1,448 Sq Ft Home
- Vaulted Ceiling
- Ceiling Fan
- Gas Log Fireplace
- Living Room with Fireplace
- Attic Access Panel
Kitchen
- <<OvenToken>>
- Electric Range
- <<microwave>>
- Dishwasher
- Disposal
Flooring
- Wood
- Carpet
- Laminate
- Concrete
Bedrooms and Bathrooms
- 3 Main Level Bedrooms
- Primary Bedroom on Main
- Walk-In Closet
- 2 Full Bathrooms
Laundry
- Laundry on main level
- Electric Dryer
Basement
- Walk-Out Basement
- Basement Fills Entire Space Under The House
Parking
- 1 Car Attached Garage
- Driveway
Outdoor Features
- Deck
- Porch
Schools
- Burlington Elementary School
- Northside Middle School
- Northside High School
Utilities
- Forced Air Heating and Cooling System
- Electric Water Heater
Community Details
- Property has a Home Owners Association
- Association fees include all yard maintenance, common area maintenance, exterior bldg maint, snow removal, roof
- Property managed by Gibson & Associates
Listing and Financial Details
- Assessor Parcel Number 027.090713.000000
Map
Home Values in the Area
Average Home Value in this Area
Tax History
| Year | Tax Paid | Tax Assessment Tax Assessment Total Assessment is a certain percentage of the fair market value that is determined by local assessors to be the total taxable value of land and additions on the property. | Land | Improvement |
|---|---|---|---|---|
| 2024 | $2,687 | $258,400 | $42,000 | $216,400 |
| 2023 | $2,642 | $249,200 | $42,000 | $207,200 |
| 2022 | $2,365 | $217,000 | $38,000 | $179,000 |
| 2021 | $2,133 | $195,700 | $38,000 | $157,700 |
| 2020 | $2,099 | $192,600 | $38,000 | $154,600 |
| 2019 | $1,927 | $176,800 | $36,000 | $140,800 |
| 2018 | $1,899 | $175,700 | $38,000 | $137,700 |
| 2017 | $1,899 | $174,200 | $38,000 | $136,200 |
| 2016 | $1,960 | $179,800 | $38,000 | $141,800 |
| 2015 | $2,031 | $186,300 | $38,000 | $148,300 |
| 2014 | $2,028 | $186,100 | $38,000 | $148,100 |
Property History
| Date | Event | Price | Change | Sq Ft Price |
|---|---|---|---|---|
| 06/22/2025 06/22/25 | Pending | -- | -- | -- |
| 06/19/2025 06/19/25 | Price Changed | $309,000 | -3.1% | $213 / Sq Ft |
| 05/17/2025 05/17/25 | For Sale | $319,000 | -- | $220 / Sq Ft |
Purchase History
| Date | Type | Sale Price | Title Company |
|---|---|---|---|
| Gift Deed | -- | None Available | |
| Interfamily Deed Transfer | -- | None Available | |
| Deed | $180,000 | None Available |
Mortgage History
| Date | Status | Loan Amount | Loan Type |
|---|---|---|---|
| Previous Owner | $162,000 | Adjustable Rate Mortgage/ARM |
Similar Homes in Roanoke, VA
Source: New River Valley Association of REALTORS®
MLS Number: 424117
APN: 027.09-07-13
- 6617 Hartman Ct
- 6626 Hartman Ct
- 7704 Barrens Rd
- 1037 Barrens Village Ct
- 6840 Tinkerdale Rd
- 8209 Webster Dr
- 6621 Sherry Rd
- 8322 Leighburn Dr
- 8355 Leighburn Dr
- 7947 Carriage Park Dr
- 6810 Village Green Dr
- 8366 Leighburn Dr
- 6806 Village Green Dr
- 6673 Jojo Ln
- 6663 Jojo Ln
- 6653 Jojo Ln
- 6643 Jojo Ln
- 6633 Jojo Ln
- 6623 Jojo Ln
- 6613 Jojo Ln

