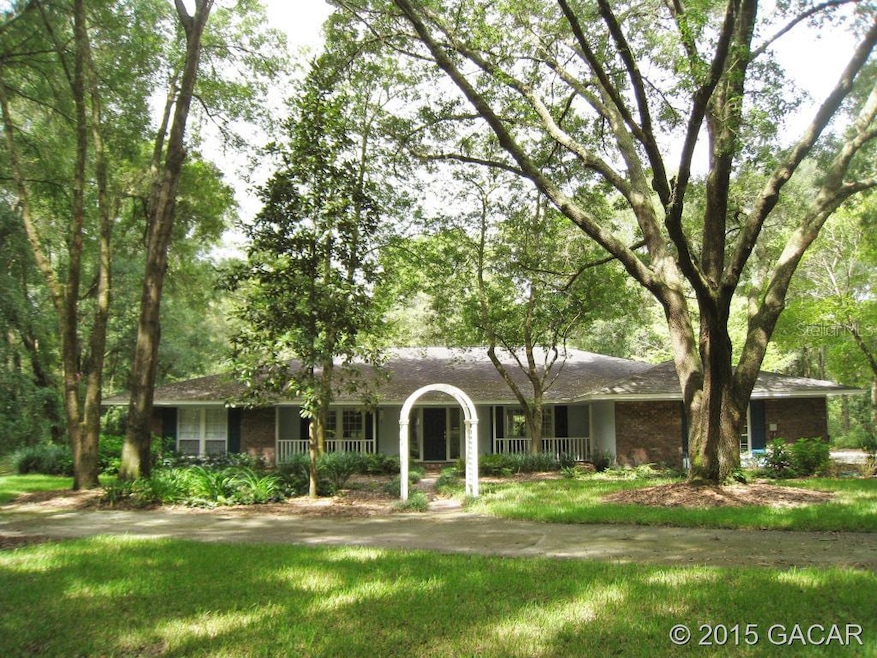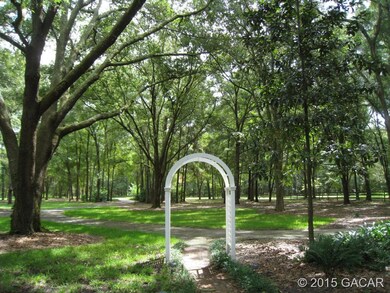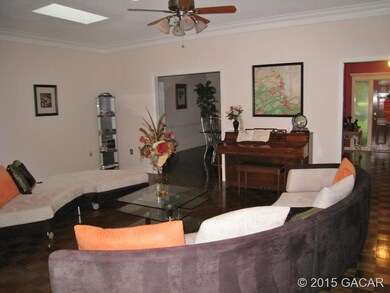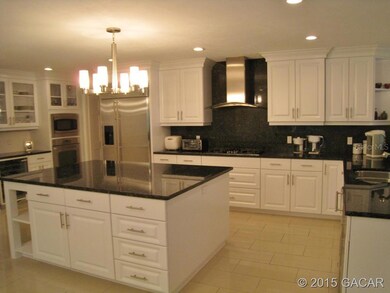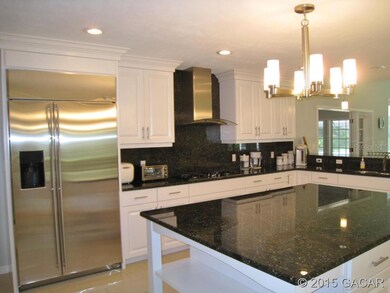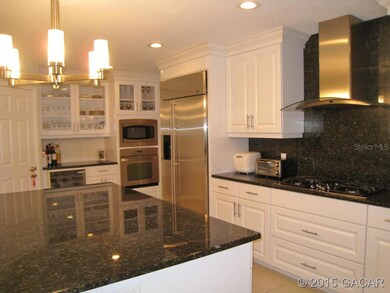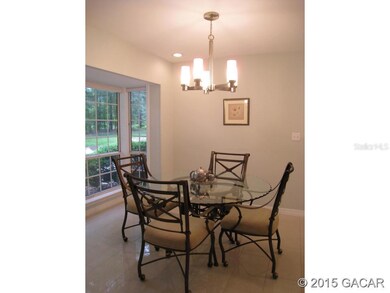
6618 SW 100th Ln Gainesville, FL 32608
Estimated Value: $696,000 - $795,000
Highlights
- In Ground Pool
- Ranch Style House
- Covered patio or porch
- Gainesville High School Rated A
- Den
- Circular Driveway
About This Home
As of March 2017Welcome to your private retreat on a beautiful 5.74 acres filled with incredible Granddaddy Oaks and nature! Gorgeous addition/remodel of the kitchen/living area by Rutenberg Homes in 2012. Light, bright and modern this gourmet kitchen will take your breath away! Large island with plenty of storage, gas range and top of the line appliances. Living room spacious with fireplace and windows that bring the outside in and sliding doors leading to screened lanai and sparkling pool. Back sunroom opens to all of home and is perfect for entertaining or your morning coffee. Large bedrooms and the 4th bedroom could be the perfect office with two access points and French doors. Only minutes to shopping, schoo
Last Agent to Sell the Property
BHHS FLORIDA REALTY License #3157273 Listed on: 09/10/2015

Home Details
Home Type
- Single Family
Est. Annual Taxes
- $7,976
Year Built
- Built in 1983
Lot Details
- 5.74 Acre Lot
HOA Fees
- $27 Monthly HOA Fees
Parking
- 2 Car Garage
- Rear-Facing Garage
- Side Facing Garage
- Garage Door Opener
- Circular Driveway
Home Design
- Ranch Style House
- Frame Construction
- Shingle Roof
- Concrete Siding
Interior Spaces
- 4,122 Sq Ft Home
- Crown Molding
- Ceiling Fan
- Wood Burning Fireplace
- Gas Fireplace
- Drapes & Rods
- Blinds
- Family Room
- Den
- Home Security System
Kitchen
- Oven
- Cooktop
- Microwave
- Dishwasher
- ENERGY STAR Qualified Appliances
- Disposal
Flooring
- Parquet
- Carpet
- Tile
Bedrooms and Bathrooms
- 4 Bedrooms
Laundry
- Laundry Room
- Dryer
- Washer
Outdoor Features
- In Ground Pool
- Covered patio or porch
- Rain Gutters
Schools
- Idylwild Elementary School
- Kanapaha Middle School
- Gainesville High School
Utilities
- Zoned Heating and Cooling
- Heat Pump System
- Electric Water Heater
- Water Purifier
- Septic Tank
- Satellite Dish
- Cable TV Available
Community Details
- Farms Of Kanapaha Association
- Farms Of Kanapaha Subdivision
Listing and Financial Details
- Assessor Parcel Number 07347-038-000
Ownership History
Purchase Details
Home Financials for this Owner
Home Financials are based on the most recent Mortgage that was taken out on this home.Purchase Details
Home Financials for this Owner
Home Financials are based on the most recent Mortgage that was taken out on this home.Purchase Details
Purchase Details
Home Financials for this Owner
Home Financials are based on the most recent Mortgage that was taken out on this home.Purchase Details
Home Financials for this Owner
Home Financials are based on the most recent Mortgage that was taken out on this home.Purchase Details
Purchase Details
Purchase Details
Purchase Details
Similar Homes in Gainesville, FL
Home Values in the Area
Average Home Value in this Area
Purchase History
| Date | Buyer | Sale Price | Title Company |
|---|---|---|---|
| Wesson Daniel Wayne | $445,000 | Attorney | |
| Ashizawa Tetsuo | $560,000 | Attorney | |
| Varga | $100 | -- | |
| Malphurs Diane M | -- | None Available | |
| Varga | $100 | -- | |
| Malphurs Frederick | $340,000 | -- | |
| Varga | $141,000 | -- | |
| Varga | $20,000 | -- | |
| Varga | $100 | -- | |
| Varga | $18,000 | -- |
Mortgage History
| Date | Status | Borrower | Loan Amount |
|---|---|---|---|
| Open | Wesson Daniel Wayne | $405,000 | |
| Closed | Wesson Daniel Wayne | $405,000 | |
| Closed | Wesson Daniel Wayne | $422,750 | |
| Previous Owner | Ashizawa Tetsuo | $386,000 | |
| Previous Owner | Ashizawa Tetsuo | $417,000 | |
| Previous Owner | Malphurs Frederick | $75,000 | |
| Previous Owner | Malphurs Frederick | $215,000 | |
| Previous Owner | Parrish Susan D | $50,000 |
Property History
| Date | Event | Price | Change | Sq Ft Price |
|---|---|---|---|---|
| 12/06/2021 12/06/21 | Off Market | $445,000 | -- | -- |
| 03/21/2017 03/21/17 | Sold | $445,000 | -25.2% | $108 / Sq Ft |
| 02/20/2017 02/20/17 | Pending | -- | -- | -- |
| 09/10/2015 09/10/15 | For Sale | $595,000 | -- | $144 / Sq Ft |
Tax History Compared to Growth
Tax History
| Year | Tax Paid | Tax Assessment Tax Assessment Total Assessment is a certain percentage of the fair market value that is determined by local assessors to be the total taxable value of land and additions on the property. | Land | Improvement |
|---|---|---|---|---|
| 2024 | $8,478 | $429,781 | -- | -- |
| 2023 | $8,478 | $417,263 | $0 | $0 |
| 2022 | $8,219 | $405,110 | $0 | $0 |
| 2021 | $8,023 | $393,311 | $0 | $0 |
| 2020 | $7,925 | $387,881 | $69,224 | $318,657 |
| 2019 | $8,245 | $392,778 | $69,224 | $323,554 |
| 2018 | $8,356 | $403,100 | $69,200 | $333,900 |
| 2017 | $9,914 | $423,300 | $68,900 | $354,400 |
| 2016 | $10,520 | $440,600 | $0 | $0 |
| 2015 | $7,976 | $370,940 | $0 | $0 |
| 2014 | $7,891 | $368,000 | $0 | $0 |
| 2013 | -- | $451,800 | $68,900 | $382,900 |
Agents Affiliated with this Home
-
Teiss Parr Trio Chelsea

Seller's Agent in 2017
Teiss Parr Trio Chelsea
BHHS FLORIDA REALTY
(352) 665-0800
155 Total Sales
-
Laraine Teiss
L
Seller Co-Listing Agent in 2017
Laraine Teiss
BHHS FLORIDA REALTY
(352) 665-0734
67 Total Sales
-
Betsy Pepine

Buyer's Agent in 2017
Betsy Pepine
PEPINE REALTY
(352) 660-8047
1,107 Total Sales
Map
Source: Stellar MLS
MLS Number: GC367333
APN: 07347-038-000
- 8025 SW 103rd Ave
- 0 SW 109 Ave
- 5505 SW 114th Place
- 8940 SW 95th Place
- 11423 SW Williston Rd
- 9605 SW 92nd St
- 8049 SW 80th Ln
- 7920 SW 79th Dr
- 7918 SW 79th Dr
- 7906 SW 79th Dr
- 7934 SW 80th Dr
- 7880 SW 79th Dr
- 7882 SW 80th Dr
- 7894 SW 82nd Dr
- 8775 SW 80th Ave
- 7810 SW 86th Way
- 12002 SW 89th St
- 8877 SW 80th Ave
- 7572 SW 82nd Way
- 8653 SW 76th Place
- 6618 SW 100th Ln
- 6628 SW 100th Ln
- 6608 SW 100th Ln
- 6708 SW 100th Ln
- 7108 SW 97th Ln
- 7024 SW 97th Ln
- 9812 SW 67th Dr
- 7020 SW 97th Ln
- 6508 SW 100th Ln
- 6623 SW 100th Ln
- 6718 SW 100th Ln
- 9726 SW 67th Dr
- 6716 SW 100th Ln
- 6615 SW 100th Ln
- 7022 SW 97th Ln
- 7114 SW 97th Ln
- 6505 SW 100th Ln
- 7016 SW 97th Ln
- 6705 SW 100th Ln
- 7012 SW 97th Ln
