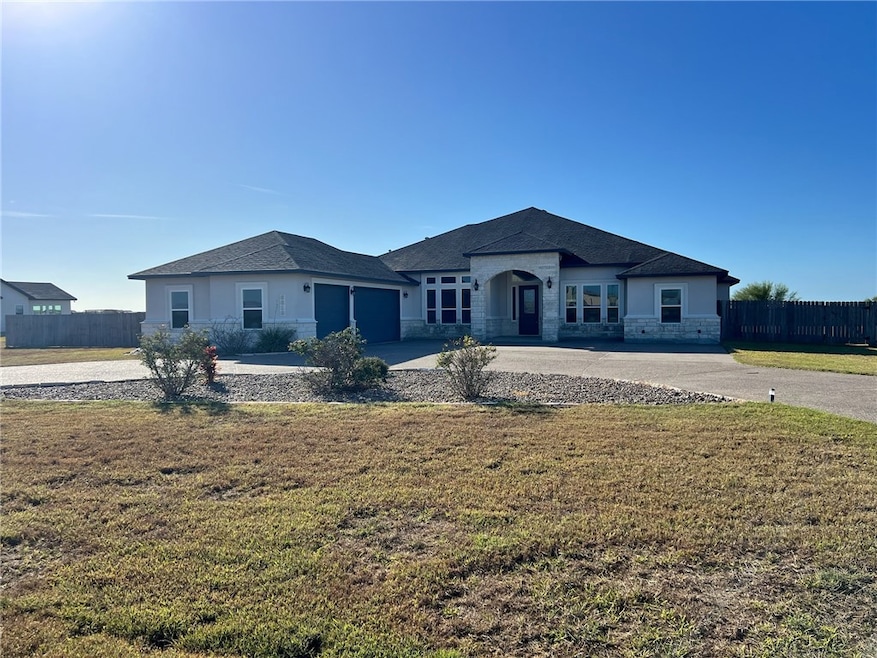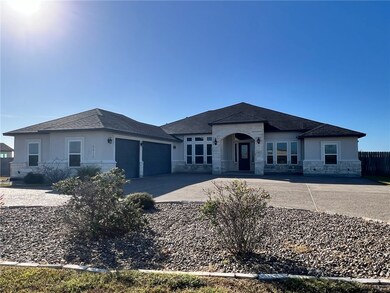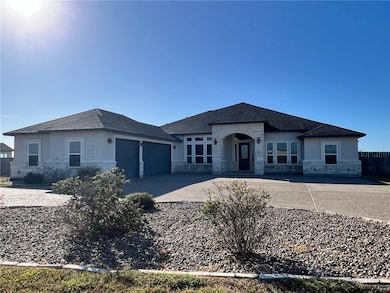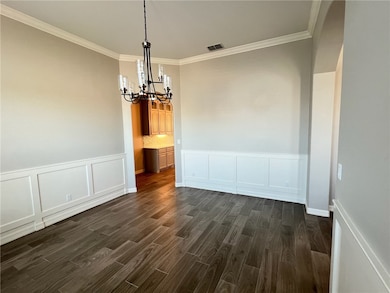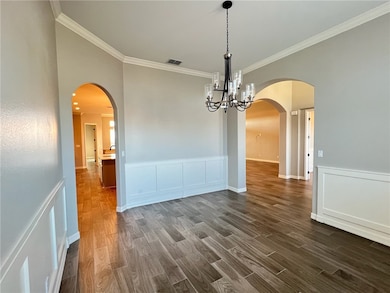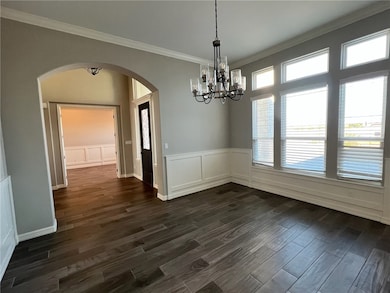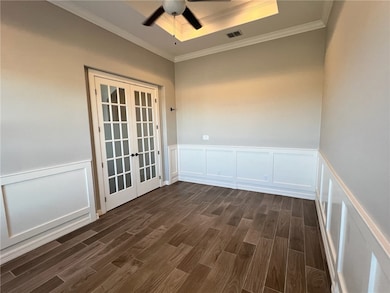6618 Wesley Way Corpus Christi, TX 78415
Highlights
- Gated Parking
- Gated Community
- Double Oven
- London Elementary School Rated A-
- Walk-In Pantry
- Fireplace
About This Home
Beautiful home on 1.25 acres in the highly sought-after London School District — pet friendly.
This custom home offers an inviting open floor plan with 4 bedrooms, 3 full baths, 2 living areas, and 2 dining spaces, all designed for comfort and everyday luxury. The home welcomes you with a stunning entry foyer, decorative ceilings, crown molding, recessed lighting, and elegant wood-look ceramic tile throughout the main areas, with soft carpeting in the bedrooms. The gourmet kitchen features an oversized island with breakfast bar, stylish backsplash, double ovens, stainless-steel appliances, and a spacious walk-in pantry. The split floor plan offers privacy, including an extra-large primary suite with a spa-style bath featuring a walk-in tile shower with rain shower head, a soaking jet tub, and a generous master closet. A private guest suite with its own full bath is perfect for visitors or extended family. Enjoy a cozy electric fireplace, a roomy utility room, and a side-wrap 2-car garage plus circular driveway. Outdoors, a large covered porch with ceramic-tile flooring and a built-in outdoor kitchen creates the ideal setting for year-round entertaining. This beautiful, pet-friendly property offers space, comfort, and high-end finishes—an exceptional opportunity within the London ISD.
Home Details
Home Type
- Single Family
Est. Annual Taxes
- $12,023
Year Built
- Built in 2018
Lot Details
- 1.25 Acre Lot
- Private Entrance
- Fenced
- Interior Lot
Home Design
- Brick Exterior Construction
- Slab Foundation
- Stucco
Interior Spaces
- 3,642 Sq Ft Home
- 1-Story Property
- Crown Molding
- Recessed Lighting
- Fireplace
- Window Treatments
- Ceramic Tile Flooring
- Washer and Dryer Hookup
Kitchen
- Walk-In Pantry
- Double Oven
- Cooktop
- Dishwasher
- Disposal
Bedrooms and Bathrooms
- 4 Bedrooms
- 3 Full Bathrooms
- Soaking Tub
Parking
- Garage
- Gated Parking
Outdoor Features
- Patio
- Porch
Schools
- London Elementary And Middle School
- London High School
Utilities
- Central Air
Listing and Financial Details
- Property Available on 11/16/25
- Tenant pays for all utilities
- Legal Lot and Block 5 / 3
Community Details
Overview
- Property has a Home Owners Association
- Melvin Estates Subdivision
Pet Policy
- Pets Allowed
Security
- Gated Community
Map
Source: South Texas MLS
MLS Number: 467836
APN: 523531
- 1514 Aegon Ct
- 1510 Aegon Ct
- 1525 Aegon St
- 1506 Daenerys Ct
- 1514 Daenerys Ct
- 1509 Daenerys St
- 1473 Irigoyen Ct
- 1417 Irigoyen St
- 1430 Irigoyen St
- 1418 Irigoyen St
- 1425 Irigoyen St
- 1474 Irigoyen St
- 1409 Irigoyen St
- 1434 Irigoyen St
- 1438 Irigoyen St
- 1422 Irigoyen St
- 1426 Irigoyen St
- 1429 Irigoyen St
- 1421 Irigoyen St
- 1473 Natasha Ln
- 2829 Excelsior Blvd
- 2738 Excelsior Blvd
- 2567 Balchuck Ln
- 2634 Winterfell St
- 2802 Martell St
- 2682 Excelsior Blvd
- 7213 Cattlemen Dr
- 1289 Thames Chase Dr
- 1293 Carnaby St
- 1258 Breebry Dr
- 1250 Breebry Dr
- 1226 Thames Chase Dr
- 1234 Carnaby St
- 1246 Breebry Dr
- 1706 Kentucky Derby Dr
- 6002 Greenwood Dr
- 1926 Secretariat
- 1930 Secretariat
- 1918 Kentucky Derby Dr
- 1930 Kentucky Derby Dr
