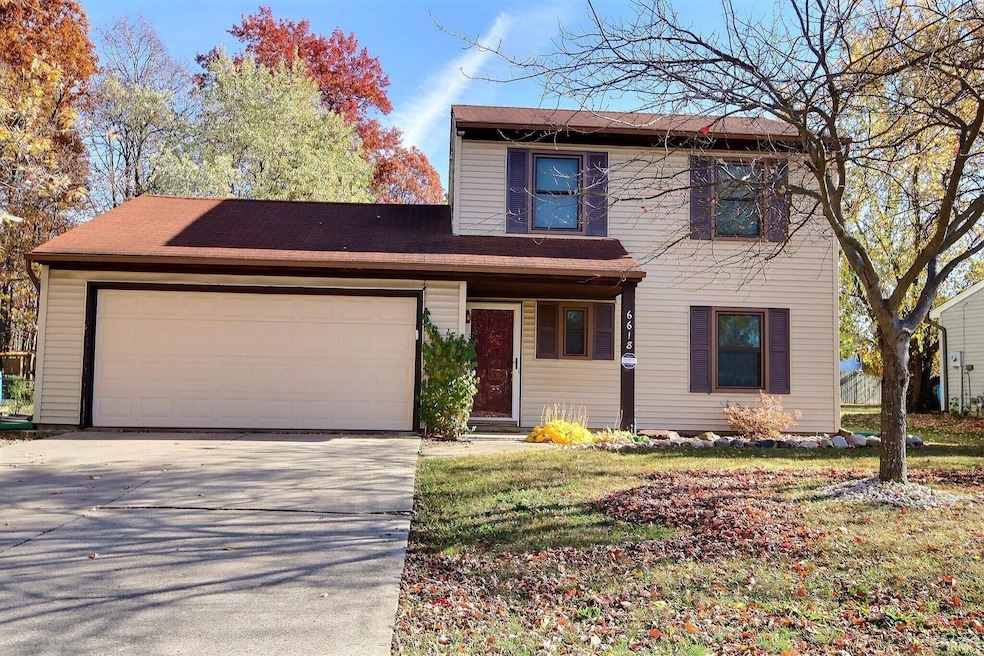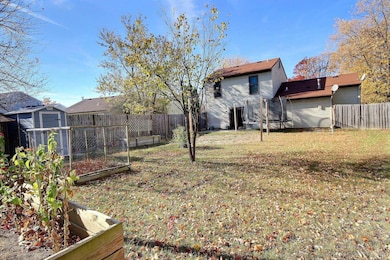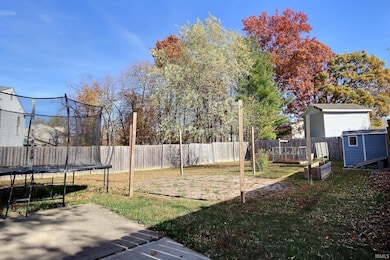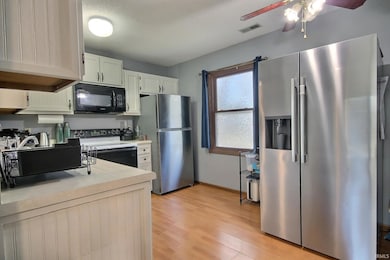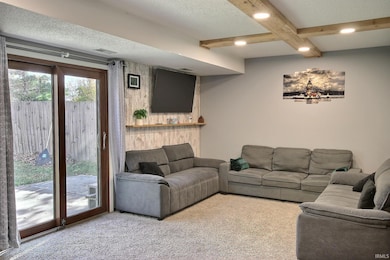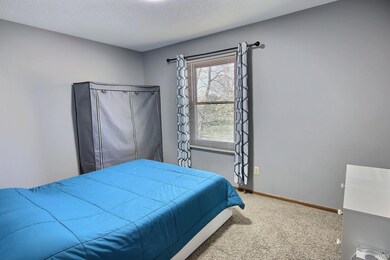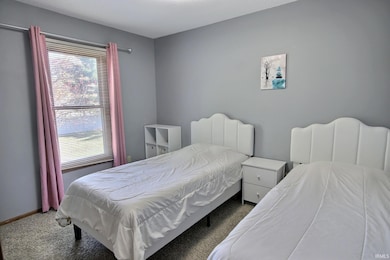6618 Wood Rim Run Fort Wayne, IN 46825
Crestwood NeighborhoodEstimated payment $1,378/month
Highlights
- Partially Wooded Lot
- Ceiling height of 9 feet or more
- Ceiling Fan
- 2 Car Attached Garage
- Central Air
About This Home
Step into a home that has been thoughtfully updated with comfort and convenience in mind. Major system upgrades include a furnace installed in 2014, a new air conditioner from 2021, and a water heater updated in 2022—ensuring efficiency and peace of mind for years to come. Inside, you'll find a new bathtub installed in 2023, perfect for unwinding in a refreshed bathroom space. The home also boasts new windows and a rear sliding door, flooding the interior with natural light while enhancing energy efficiency. Plus, updated plumbing throughout ensures functionality and reliability. Outdoors, the property is designed for both relaxation and potential. A beautiful stone patio provides a versatile space for entertaining or unwinding (previously featuring a firepit, now filled for safer use). The location couldn’t be better—with close access to I-69, you’re just minutes away from everything you need. This is a home that truly blends modern upgrades with timeless comfort. Don’t miss the opportunity to make it yours! Schedule a showing today!
Listing Agent
Ness Bros. Realtors & Auctioneers Brokerage Phone: 260-459-3911 Listed on: 11/08/2025
Home Details
Home Type
- Single Family
Est. Annual Taxes
- $3,864
Year Built
- Built in 1987
Lot Details
- 8,712 Sq Ft Lot
- Lot Dimensions are 130x65
- Partially Wooded Lot
Parking
- 2 Car Attached Garage
Home Design
- Slab Foundation
- Vinyl Construction Material
Interior Spaces
- 1,198 Sq Ft Home
- 2-Story Property
- Ceiling height of 9 feet or more
- Ceiling Fan
- Electric Dryer Hookup
Kitchen
- Laminate Countertops
- Disposal
Bedrooms and Bathrooms
- 3 Bedrooms
Attic
- Storage In Attic
- Pull Down Stairs to Attic
Schools
- Holland Elementary School
- Jefferson Middle School
- Northrop High School
Utilities
- Central Air
- Heating System Uses Gas
Community Details
- Summerfield Subdivision
Listing and Financial Details
- Assessor Parcel Number 02-07-13-330-003.000-073
Map
Home Values in the Area
Average Home Value in this Area
Tax History
| Year | Tax Paid | Tax Assessment Tax Assessment Total Assessment is a certain percentage of the fair market value that is determined by local assessors to be the total taxable value of land and additions on the property. | Land | Improvement |
|---|---|---|---|---|
| 2024 | $3,759 | $169,000 | $15,300 | $153,700 |
| 2023 | $3,759 | $164,400 | $15,300 | $149,100 |
| 2022 | $1,572 | $144,500 | $15,300 | $129,200 |
| 2021 | $1,328 | $125,000 | $15,300 | $109,700 |
| 2020 | $1,092 | $110,800 | $15,300 | $95,500 |
| 2019 | $920 | $99,300 | $15,300 | $84,000 |
| 2018 | $796 | $91,900 | $15,300 | $76,600 |
| 2017 | $702 | $85,500 | $15,300 | $70,200 |
| 2016 | $657 | $83,000 | $15,300 | $67,700 |
| 2014 | $675 | $79,800 | $15,300 | $64,500 |
| 2013 | $624 | $77,700 | $15,300 | $62,400 |
Property History
| Date | Event | Price | List to Sale | Price per Sq Ft | Prior Sale |
|---|---|---|---|---|---|
| 11/08/2025 11/08/25 | For Sale | $199,900 | +19.3% | $167 / Sq Ft | |
| 10/25/2022 10/25/22 | Sold | $167,500 | 0.0% | $140 / Sq Ft | View Prior Sale |
| 10/11/2022 10/11/22 | Pending | -- | -- | -- | |
| 10/10/2022 10/10/22 | For Sale | $167,500 | 0.0% | $140 / Sq Ft | |
| 09/16/2022 09/16/22 | Pending | -- | -- | -- | |
| 09/15/2022 09/15/22 | For Sale | $167,500 | +104.3% | $140 / Sq Ft | |
| 02/12/2016 02/12/16 | Sold | $82,000 | -2.3% | $68 / Sq Ft | View Prior Sale |
| 01/11/2016 01/11/16 | Pending | -- | -- | -- | |
| 11/19/2015 11/19/15 | For Sale | $83,900 | -- | $70 / Sq Ft |
Purchase History
| Date | Type | Sale Price | Title Company |
|---|---|---|---|
| Warranty Deed | -- | -- | |
| Warranty Deed | -- | None Available | |
| Warranty Deed | -- | American Title Box | |
| Interfamily Deed Transfer | -- | -- |
Mortgage History
| Date | Status | Loan Amount | Loan Type |
|---|---|---|---|
| Open | $125,625 | New Conventional | |
| Previous Owner | $77,900 | New Conventional | |
| Previous Owner | $78,271 | FHA | |
| Previous Owner | $67,364 | FHA |
Source: Indiana Regional MLS
MLS Number: 202545313
APN: 02-07-13-330-003.000-073
- 6409 High Point Run
- 1107 Larch Ln
- 6316 High Point Run
- 1104 Larch Ln
- 819 Elnora Dr
- 1130 Larch Ln
- 1212 Springbrook Rd
- 6517 Baytree Dr
- 517 Springbrook Rd
- 1412 Apricot Ct
- 5960 N Clinton St
- 1625 Tulip Tree Rd
- 5966 N Clinton St
- 5964 N Clinton St
- 5962 N Clinton St
- 918 Easton Trail
- 1503 Channel Ct
- 1130 Bunker Hill Place
- 1504 Channel Ct
- 5328 N Stony Run Ln
- 5960 N Clinton St
- 1614-1848 E Cook Rd
- 530 Ridgemoor Dr
- 5439 N Clinton St
- 262 W Washington Center Rd
- 5833 Homewood Dr Unit 102
- 5833 Homewood Dr
- 602 Stony Run Ln
- 5710 River Run Trail
- 333 Northeast Dr
- 2727 Canterbury Blvd
- 6225 Saint Joe Rd
- 5633 Bluebird Ct
- 402 Wallen Hills Dr
- 5722 Bluebird Ct
- 3310 Academic Place
- 5810 Challenger Pkwy
- 1035 Ridgewood Dr
- 2302 E Wallen Rd
- 6500 St Joe Rd
