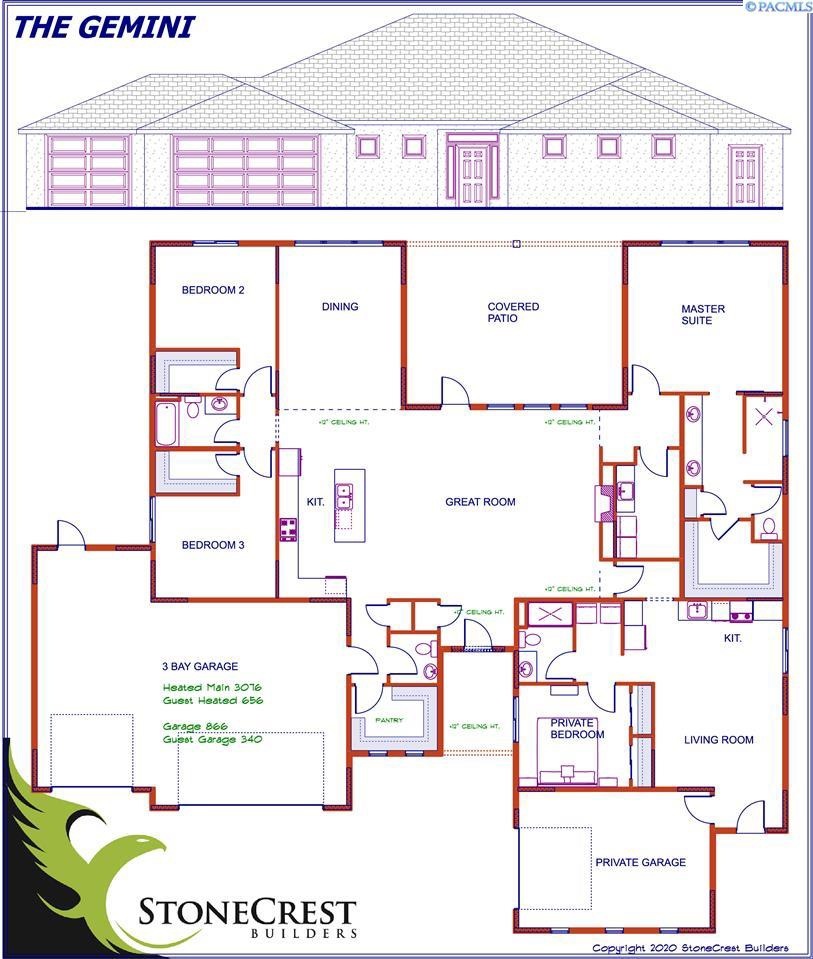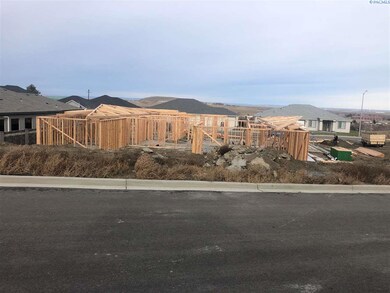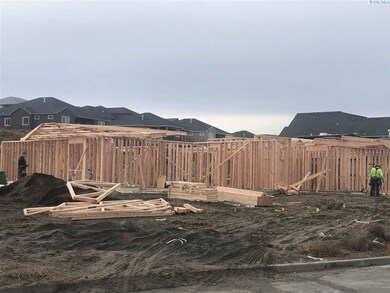
6619 Argos St West Richland, WA 99353
Estimated Value: $766,000 - $920,000
Highlights
- Under Construction
- Vaulted Ceiling
- Covered patio or porch
- Hanford High School Rated A
- Corner Lot
- 4 Car Attached Garage
About This Home
As of June 2021MLS# 245786 Unique multi-generational floor plan brought to you by StoneCrest Builders offers accessory dwelling with many options and possiblities. This plan offers 2541 Sqft in main house plan where you can enjoy the comforts of your new home with expansive open floor plan. Lots of natural light in the 10ft raised ceilings. Standards include tiled or wood floors, granite or quartz counter-tops, full tiled back splash, custom cabinets, tiled walk in shower in master suite and so much more. The unique option on this plan is the second unit at 656 sqft with full kitchen, living room, bedroom, and garage it becomes a great space for parents or kids to be able to live at home. Whether it is peace of mind or the huge savings from retirement homes you can have parents living close by and allowing them the freedom of their own space. Possibilities don't stop there as it could be perfect for your kids who need to save up to purchase their own home someday and yet you want them to have their space. If there isn't a need right now for a family member then this space allows you to rent to supplement the monthly payments making your mortgage very affordable. Having a second unit also allows the ability for someone who may need a caretaker to live in the small unit to take care of a loved one who needs day to day assistance. This home was designed to age in place with no steps, 3ft doorways, and wide hallways in the event someone was ever in wheel chair or using a walker. With the current environment we are now living under wouldn't it be nice to know your loved ones were safe living near by? Live in the big unit or the small unit and use rented space to help pay monthly mortgage. Units are separately metered with separate heating systems.
Last Agent to Sell the Property
Community Real Estate Group / KWCB License #50095 Listed on: 05/27/2020

Home Details
Home Type
- Single Family
Est. Annual Taxes
- $7,491
Year Built
- Built in 2020 | Under Construction
Lot Details
- 0.49 Acre Lot
- Corner Lot
Parking
- 4 Car Attached Garage
Home Design
- Slab Foundation
- Wood Frame Construction
- Composition Shingle Roof
- Stucco
Interior Spaces
- 3,197 Sq Ft Home
- 1-Story Property
- Wired For Sound
- Vaulted Ceiling
- Self Contained Fireplace Unit Or Insert
- Gas Fireplace
- Double Pane Windows
- Vinyl Clad Windows
Kitchen
- Oven
- Cooktop
- Microwave
- Dishwasher
- Disposal
Flooring
- Carpet
- Laminate
- Tile
Bedrooms and Bathrooms
- 4 Bedrooms
Outdoor Features
- Covered patio or porch
Utilities
- Central Air
- Heating System Uses Gas
- Gas Available
- Cable TV Available
Ownership History
Purchase Details
Home Financials for this Owner
Home Financials are based on the most recent Mortgage that was taken out on this home.Purchase Details
Similar Homes in West Richland, WA
Home Values in the Area
Average Home Value in this Area
Purchase History
| Date | Buyer | Sale Price | Title Company |
|---|---|---|---|
| Roskelley Kenneth | $660,000 | Cascade Title Co | |
| Stonecrest Builder S Inc | $142,222 | Cascade Title Co |
Mortgage History
| Date | Status | Borrower | Loan Amount |
|---|---|---|---|
| Open | Roskelley Kenneth Paul | $100,000 | |
| Open | Roskelley Kenneth | $480,000 |
Property History
| Date | Event | Price | Change | Sq Ft Price |
|---|---|---|---|---|
| 06/04/2021 06/04/21 | Sold | $660,000 | 0.0% | $206 / Sq Ft |
| 03/18/2021 03/18/21 | Pending | -- | -- | -- |
| 01/27/2021 01/27/21 | Price Changed | $660,000 | +1.6% | $206 / Sq Ft |
| 10/21/2020 10/21/20 | Price Changed | $649,800 | +4.1% | $203 / Sq Ft |
| 05/27/2020 05/27/20 | For Sale | $624,500 | -- | $195 / Sq Ft |
Tax History Compared to Growth
Tax History
| Year | Tax Paid | Tax Assessment Tax Assessment Total Assessment is a certain percentage of the fair market value that is determined by local assessors to be the total taxable value of land and additions on the property. | Land | Improvement |
|---|---|---|---|---|
| 2024 | $7,491 | $719,720 | $85,000 | $634,720 |
| 2023 | $7,491 | $707,050 | $85,000 | $622,050 |
| 2022 | $6,971 | $586,650 | $85,000 | $501,650 |
| 2021 | $1,102 | $566,580 | $85,000 | $481,580 |
| 2020 | $96 | $85,000 | $85,000 | $0 |
Agents Affiliated with this Home
-
Ken Poletski

Seller's Agent in 2021
Ken Poletski
Community Real Estate Group / KWCB
(509) 737-7118
427 Total Sales
-
Jed Morris

Buyer's Agent in 2021
Jed Morris
Windermere Group One/Tri-Cities
(509) 551-4064
129 Total Sales
Map
Source: Pacific Regional MLS
MLS Number: 245786
APN: 101971090000033
- 6631 Collins Rd
- 6888 Cyprus Loop
- 874 Pikes Peak Dr
- 882 Pikes Peak Dr
- 434 Bedrock Loop
- 510 Bedrock Loop
- 503 Athens Dr
- 6712 Garnet Ct
- 626 Pinnacle Dr
- 308 Northview Loop
- 1333 Platinum Place
- 6334 Hove St
- 6633 Desert View Dr
- 5120 Collins Rd
- 7402 Grapevine Ct
- 1390 Jade Ave
- 7423 Grapevine Ct
- 205 N 69th Ave
- 7472 Grapevine Ct
- 7461 Grapevine Ct
- 6619 Argos St
- 6675 Argos St
- 6608 Argos St
- 6654 Argos St
- 6605 Caspian Place
- 6701 Argos St
- 6633 Caspian Place
- 6617 Caspian Place
- 6690 Argos St
- 6712 Caspian Place
- 6594 Caspian Place
- 6695 Caspian Place
- 6718 Argos St
- 6571 Argos St
- 6721 Argos St
- 6440 Collins Rd
- 6720 Caspian Place
- 6602 Collins Rd
- 6719 Caspian Place
- 6510 Collins Rd


