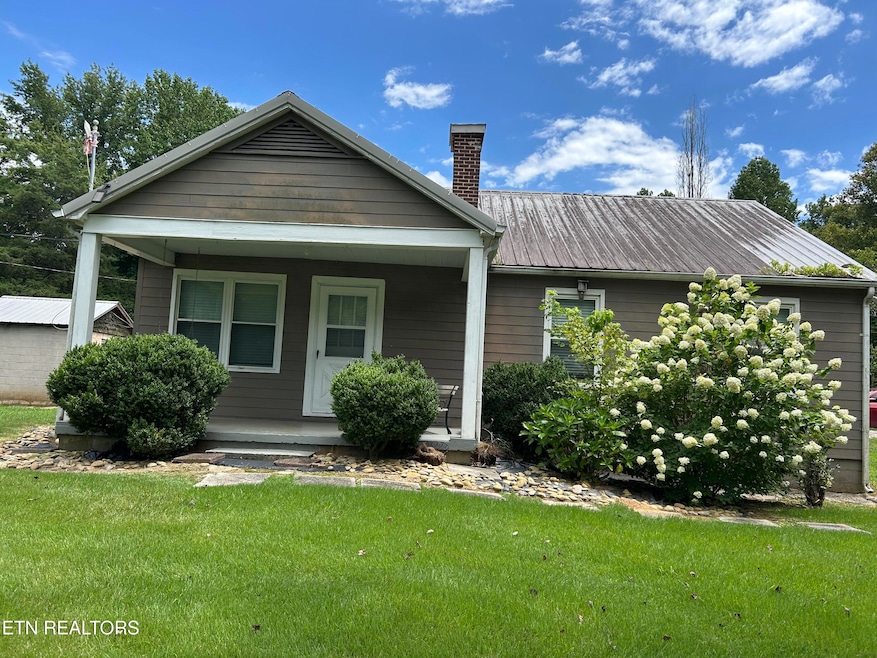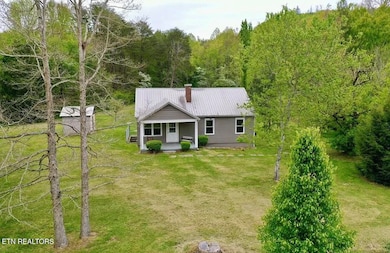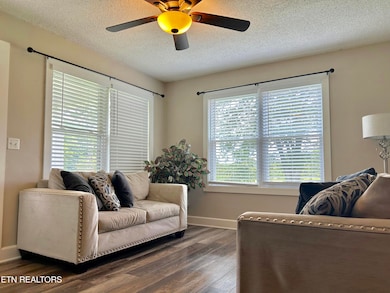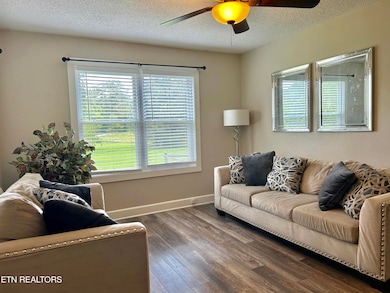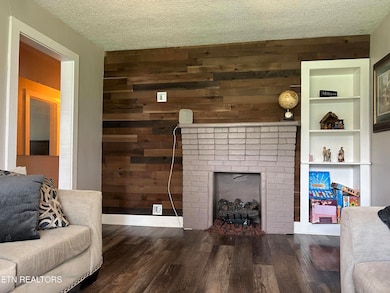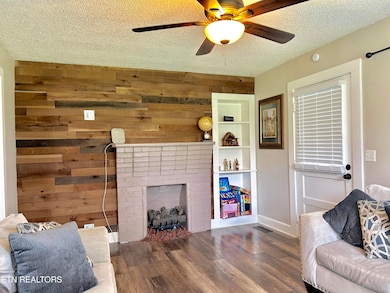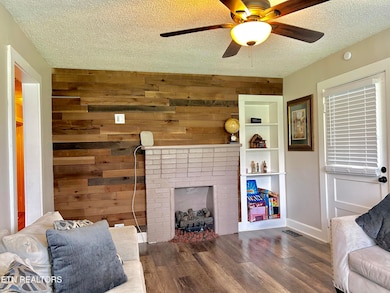6619 Highway 360 Tellico Plains, TN 37385
Estimated payment $1,468/month
Highlights
- Barn
- Countryside Views
- Wooded Lot
- Craftsman Architecture
- Recreation Room
- Corner Lot
About This Home
IMAGINE LIVING IN THE COUNTRY SIDE BUT CLOSE TO TOWN! A perfect blend of peaceful living and convenience. This charming home sits on 1.92 acres. It has been renovated with attention to detail. It features a partially finished basement for extra living, entertainment or storage. The outdoors offer a kids' playground, a chicken coop, a workshop, not to mention a fire pit to enjoy the beautiful evenings contemplating the scenic views. Just minutes away from the the lazy tube ride and the Bald River Falls. If you are looking for more land the 15 acres of the adjoining lot is also available for sale. Don't wait any longer, schedule your showing today!
Listing Agent
Nohemy Garcia
NextHome Valley Realty License #3294031 Listed on: 08/27/2025
Home Details
Home Type
- Single Family
Est. Annual Taxes
- $506
Year Built
- Built in 1950
Lot Details
- 1.92 Acre Lot
- Corner Lot
- Level Lot
- Irregular Lot
- Wooded Lot
Property Views
- Countryside Views
- Forest Views
Home Design
- Craftsman Architecture
- Frame Construction
- Wood Siding
Interior Spaces
- 1,064 Sq Ft Home
- Ceiling Fan
- Gas Log Fireplace
- Combination Kitchen and Dining Room
- Recreation Room
- Workshop
- Storage
- Washer and Dryer Hookup
- Vinyl Flooring
- Partially Finished Basement
- Walk-Out Basement
Kitchen
- Eat-In Kitchen
- Range
Bedrooms and Bathrooms
- 3 Bedrooms
- 1 Full Bathroom
Parking
- Detached Garage
- Carport
Outdoor Features
- Covered Patio or Porch
- Outdoor Storage
Farming
- Barn
Utilities
- Central Heating and Cooling System
- Heating System Uses Propane
- Propane
- Private Water Source
- Septic Tank
- Internet Available
Community Details
- No Home Owners Association
Listing and Financial Details
- Assessor Parcel Number 136 074.02
Map
Home Values in the Area
Average Home Value in this Area
Tax History
| Year | Tax Paid | Tax Assessment Tax Assessment Total Assessment is a certain percentage of the fair market value that is determined by local assessors to be the total taxable value of land and additions on the property. | Land | Improvement |
|---|---|---|---|---|
| 2025 | $503 | $32,200 | $0 | $0 |
| 2024 | $503 | $33,000 | $6,950 | $26,050 |
| 2023 | $503 | $33,000 | $6,950 | $26,050 |
| 2022 | $523 | $21,100 | $5,325 | $15,775 |
| 2021 | $473 | $33,475 | $17,700 | $15,775 |
| 2020 | $480 | $20,075 | $5,400 | $14,675 |
| 2019 | $460 | $21,450 | $6,775 | $14,675 |
| 2018 | $460 | $23,225 | $6,950 | $16,275 |
| 2017 | $459 | $21,900 | $6,775 | $15,125 |
| 2016 | $459 | $21,900 | $6,775 | $15,125 |
| 2015 | $459 | $21,900 | $6,775 | $15,125 |
| 2014 | $459 | $21,899 | $0 | $0 |
Property History
| Date | Event | Price | List to Sale | Price per Sq Ft | Prior Sale |
|---|---|---|---|---|---|
| 10/10/2025 10/10/25 | Price Changed | $270,000 | -6.9% | $254 / Sq Ft | |
| 07/25/2025 07/25/25 | For Sale | $290,000 | +11.5% | $273 / Sq Ft | |
| 06/30/2021 06/30/21 | Sold | $260,000 | -- | $244 / Sq Ft | View Prior Sale |
Purchase History
| Date | Type | Sale Price | Title Company |
|---|---|---|---|
| Warranty Deed | $260,000 | Radiant Title Llc | |
| Interfamily Deed Transfer | -- | None Available | |
| Interfamily Deed Transfer | -- | None Available | |
| Deed | $111,097 | -- | |
| Warranty Deed | $55,000 | -- | |
| Warranty Deed | $8,800 | -- |
Mortgage History
| Date | Status | Loan Amount | Loan Type |
|---|---|---|---|
| Open | $255,290 | FHA |
Source: East Tennessee REALTORS® MLS
MLS Number: 1309837
APN: 136-074.02
- 111 Smokey Run Rd
- 6778 Tennessee 360
- 0 Smokey Run Rd Unit 1246245
- 411 Rafter Rd
- 0 Lake Heights Rd Unit 1310060
- 57.09 acs Rafter Rd
- 6915 Tennessee 360
- 173 Rafter Rd
- 179 Rafter Rd
- 400 Scott Mansion Rd
- 0 Carringer Cir
- 276 Rafter Rd
- 264 Rafter Rd
- 2 Cherohala Skyway
- 1647 Cherohala Skyway
- 1659 Cherohala Skyway
- 1668 Cherohala Skyway
- 115 Willowbrook Dr
- 104 Hereford St
- 111 Bryan Hill Dr
- 529 Isbill Rd
- 135 Warren St
- 142 Church St
- 570 Monroe St
- 26 Phillips St
- 2535 Highway 411
- 181 Brunner Rd
- 145 Tatum St
- 159 Country Way Rd
- 150 Ellis St
- 116 Heron Ct
- 545 Rarity Bay Pkwy Unit 104
- 108 Atlantic St
- 108 Atlantic St-106 108 110 St
- 717 Howard St
- 14981 Tapoco Rd
- 704 Childress Ave
- 4570 Hanging Dog Rd
- 318 Chatuga Ln
- 205 Yona Way
