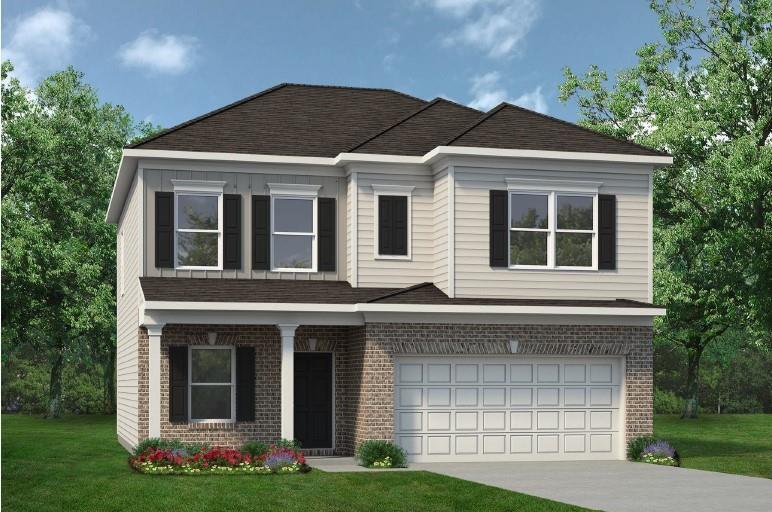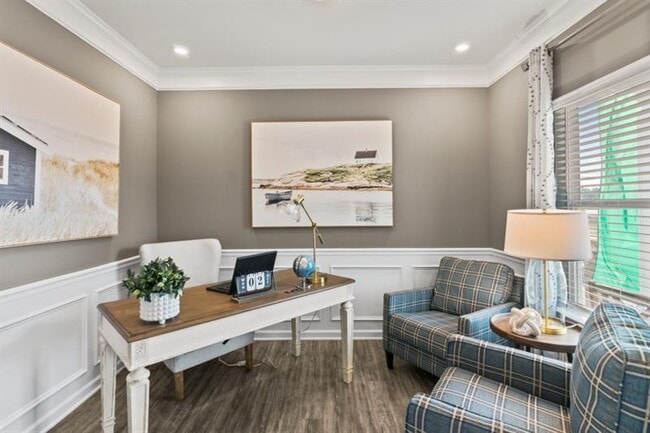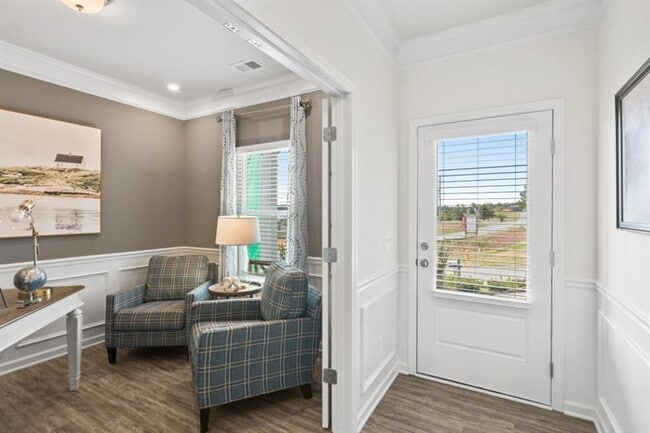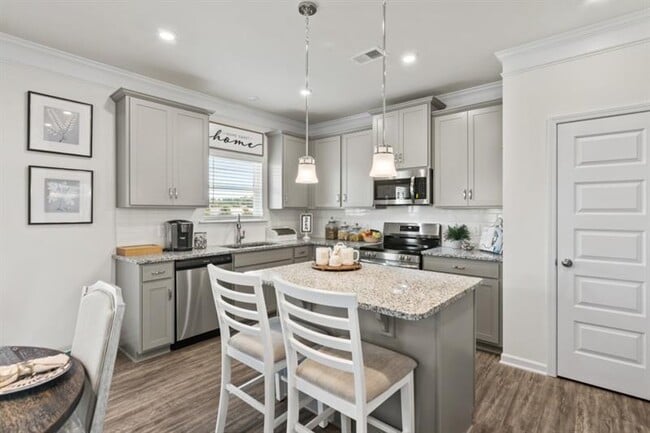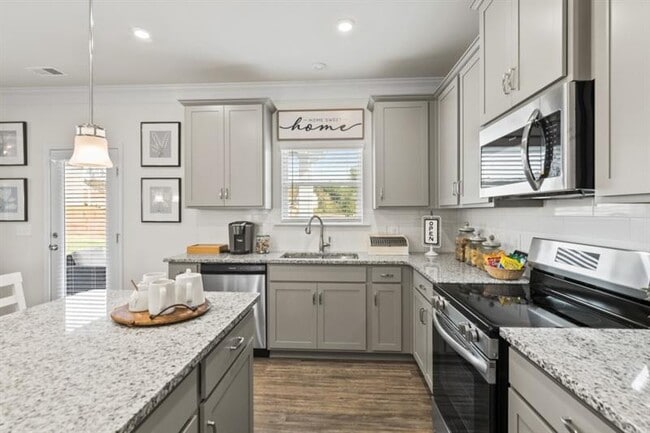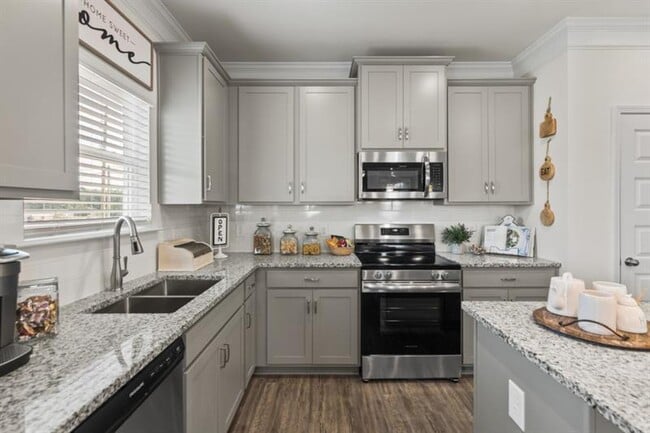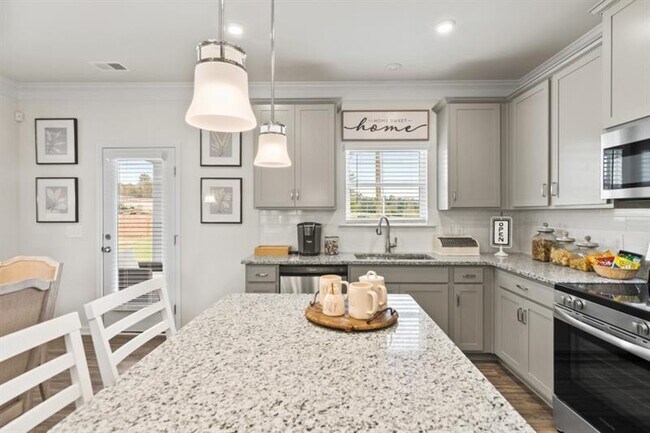
662 Blackshear Trail Temple, GA 30179
Evergreen at LakesideHighlights
- New Construction
- Fireplace
- Laundry Room
- Providence Elementary School Rated A
- Community Playground
- Dog Park
About This Home
Move in October 2025! The Coleman at Evergreen at Lakeside in Temple by Smith Douglas Homes. This 4BR/2.5BA home greets guests with a wide foyer that opens to a study and flows to an open concept living/dining/kitchen area. The large eat-in kitchen, features granite countertops, upgraded 42 cabinetry, an island, stainless steel appliances and is adjacent to the family room with a linear fireplace. Vinyl Plank floors on main level. An open iron staircase leads to the second story where you will find the Owners suite and Owner's bath with a large shower, three generous bedrooms, a shared bath, and a convenient laundry room. Marble counters in baths. Large closets add an amazing amount of storage. Both floors have 9ft ceiling heights. Sited on a cul-de-sac with wooded views!!!Photos representative of plan not of actual home. Seller incentives with use of preferred lender.
Sales Office
| Monday - Tuesday |
10:00 AM - 5:00 PM
|
| Wednesday |
12:00 PM - 5:00 PM
|
| Thursday - Saturday |
10:00 AM - 5:00 PM
|
| Sunday |
12:00 PM - 5:00 PM
|
Home Details
Home Type
- Single Family
HOA Fees
- $34 Monthly HOA Fees
Parking
- 2 Car Garage
Home Design
- New Construction
Interior Spaces
- 2-Story Property
- Fireplace
- Laundry Room
Bedrooms and Bathrooms
- 4 Bedrooms
Community Details
Overview
- Association fees include ground maintenance
Recreation
- Community Playground
- Dog Park
Map
Move In Ready Homes with The Coleman Plan
Other Move In Ready Homes in Evergreen at Lakeside
About the Builder
- 329 Morgan Rd
- 125 Meadowview Dr Unit 14
- 115 Meadowview Dr Unit 19
- 119 Meadowview Dr Unit 17
- 121 Meadowview Dr Unit 16
- 117 Meadowview Dr Unit 18
- 123 Meadowview Dr Unit 15
- 412 Megan Place
- 0 Old Draketown Trail Unit 10668385
- 0 Old Draketown Trail Unit 7700911
- 1237 Morgan Rd
- 136 Rainey Rd
- 2475 Liberty Church Rd
- Evergreen at Lakeside
- 215 Ivey Lake Pkwy Unit 31
- 211 Ivey Lake Pkwy Unit 29
- 2930 N Highway 113
- 96 Rome St
- 18 E Johnson St
- 18 E Johnson St Unit 172
