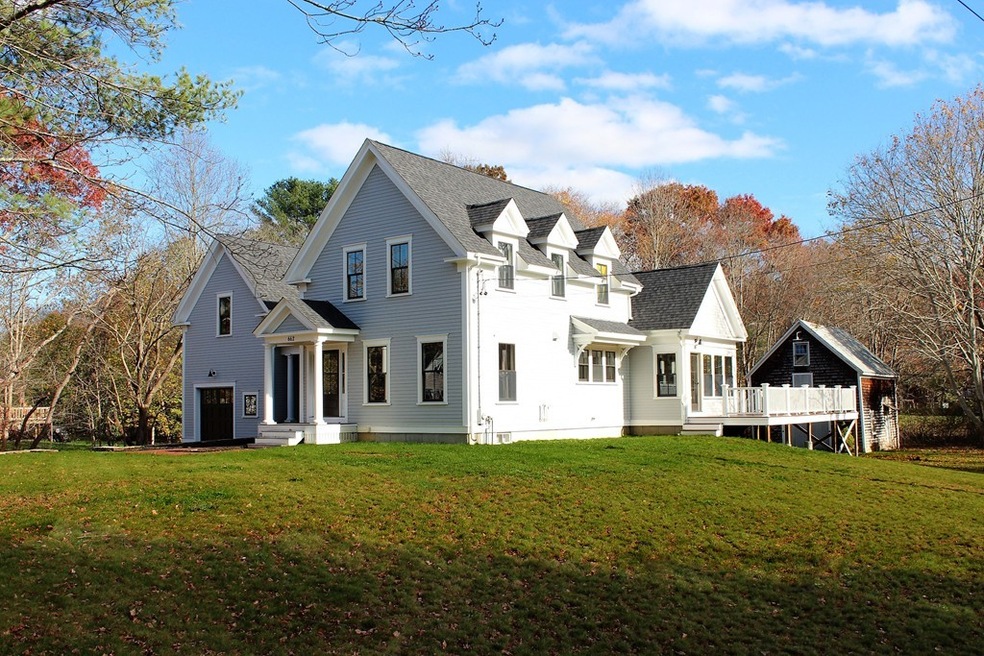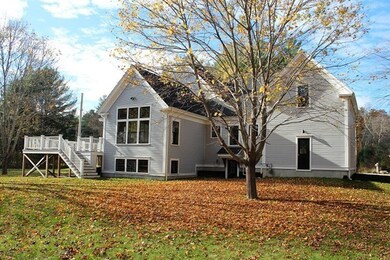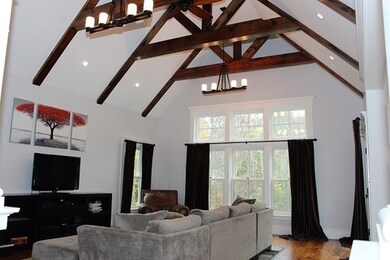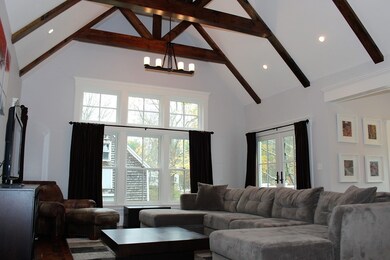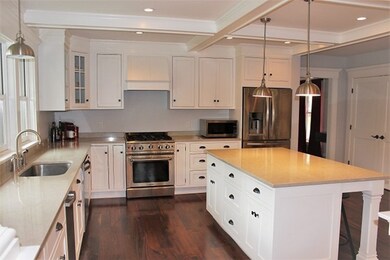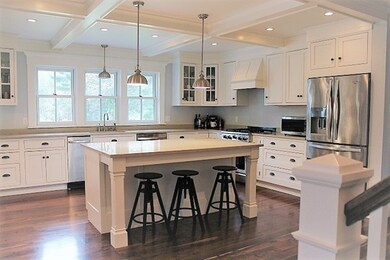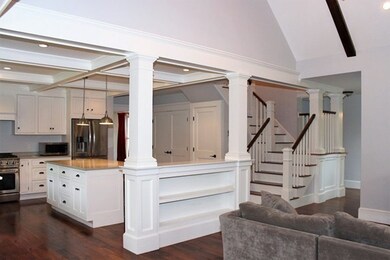
662 Center St Hanover, MA 02339
About This Home
As of December 2017Newer Construction..A modern twist on The Classic New England Farmhouse. Nothing defines New England living like a Classic Farmhouse. Better than new Replica Farmhouse built with the classic details combined with modern amenities, style and technology. The perfect combination of modern style and Old New England Charm. Sited beautifully on Historic Center St, this custom, builder's own home features over 2160 sq ft of luxury living. The Great Room with soaring ceiling and walls of glass will take your breath away. The Chic open floor plan was designed with intricate and exquisite details, the amenities include custom cathedral and coffered ceilings on the first floor, Gourmet Chef's Kitchen with professional range, a sun drenched foyer, First floor Master option. A luxurious second floor Master Bedroom. Oversized windows, European style baths, over 500 ft of decking and beautiful Walnut hardwood flooring throughout.AC plumbed just add condensers.Available per MLS 72255902 as 5Bed/3Bath
Home Details
Home Type
- Single Family
Est. Annual Taxes
- $12,639
Year Built
- 2017
Utilities
- Private Sewer
Similar Homes in the area
Home Values in the Area
Average Home Value in this Area
Mortgage History
| Date | Status | Loan Amount | Loan Type |
|---|---|---|---|
| Closed | $525,000 | Stand Alone Refi Refinance Of Original Loan | |
| Closed | $523,000 | Stand Alone Refi Refinance Of Original Loan | |
| Closed | $527,200 | New Conventional | |
| Closed | $385,903 | New Conventional | |
| Closed | $360,000 | New Conventional |
Property History
| Date | Event | Price | Change | Sq Ft Price |
|---|---|---|---|---|
| 12/22/2017 12/22/17 | Sold | $659,000 | 0.0% | $305 / Sq Ft |
| 11/20/2017 11/20/17 | Pending | -- | -- | -- |
| 11/15/2017 11/15/17 | For Sale | $659,000 | +266.3% | $305 / Sq Ft |
| 01/18/2013 01/18/13 | Sold | $179,900 | 0.0% | $189 / Sq Ft |
| 12/19/2012 12/19/12 | Pending | -- | -- | -- |
| 08/23/2012 08/23/12 | For Sale | $179,900 | -54.5% | $189 / Sq Ft |
| 03/30/2012 03/30/12 | Sold | $395,000 | -16.8% | $415 / Sq Ft |
| 03/01/2012 03/01/12 | Pending | -- | -- | -- |
| 03/01/2012 03/01/12 | For Sale | $475,000 | +20.3% | $499 / Sq Ft |
| 02/27/2012 02/27/12 | Off Market | $395,000 | -- | -- |
| 08/26/2011 08/26/11 | For Sale | $475,000 | -- | $499 / Sq Ft |
Tax History Compared to Growth
Tax History
| Year | Tax Paid | Tax Assessment Tax Assessment Total Assessment is a certain percentage of the fair market value that is determined by local assessors to be the total taxable value of land and additions on the property. | Land | Improvement |
|---|---|---|---|---|
| 2025 | $12,639 | $1,023,400 | $270,500 | $752,900 |
| 2024 | $11,977 | $932,800 | $270,500 | $662,300 |
| 2023 | $12,507 | $927,100 | $245,900 | $681,200 |
| 2022 | $10,144 | $665,200 | $233,600 | $431,600 |
| 2021 | $10,221 | $625,900 | $190,000 | $435,900 |
| 2020 | $11,312 | $630,000 | $201,100 | $428,900 |
| 2019 | $10,586 | $580,700 | $201,100 | $379,600 |
| 2018 | $9,521 | $584,800 | $201,100 | $383,700 |
| 2017 | $10,586 | $542,800 | $201,400 | $341,400 |
| 2016 | $8,599 | $510,000 | $183,200 | $326,800 |
| 2015 | $5,237 | $324,300 | $169,700 | $154,600 |
Agents Affiliated with this Home
-

Seller's Agent in 2017
Lisa Coyne
Coldwell Banker Realty - Hingham
(508) 274-9769
11 in this area
57 Total Sales
-
S
Seller's Agent in 2013
Sandra Parker
William Raveis R.E. & Home Services
-

Buyer's Agent in 2013
Ellen Evensen
William Raveis R.E. & Home Services
(617) 797-7950
12 Total Sales
-
P
Seller's Agent in 2012
Peggy Parfumorse
Conway - Hanover
Map
Source: MLS Property Information Network (MLS PIN)
MLS Number: 72255865
APN: HANO-000077-000000-000035
- 208 Winter St
- 95 Tecumseh Dr
- 108 Waterford Dr
- 3 Christopher Ln
- 19 Brewster Ln
- 455 State St
- 430 Brook Bend Rd
- 199 Brook Bend Rd
- 368 King St
- 117 Old Pine Dr
- 36 Grove St
- 11 Elm Place
- 162 Plymouth Rd
- 0 Whitman St
- 206 Circuit St
- 21 King Hill Rd
- 418 E Washington St
- 54 King Hill Rd
- 370 Broadway
- 261 Olde Forge Rd
