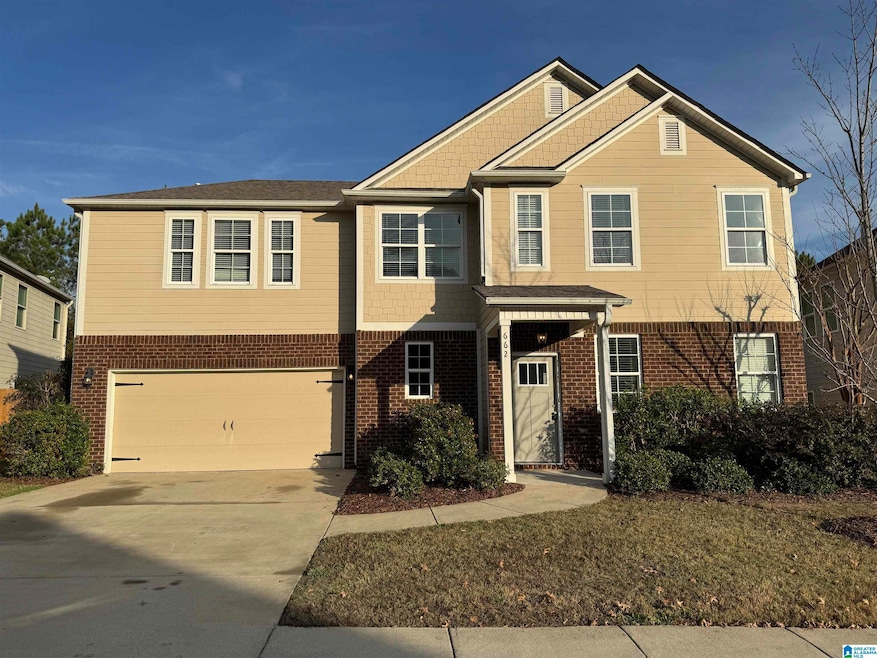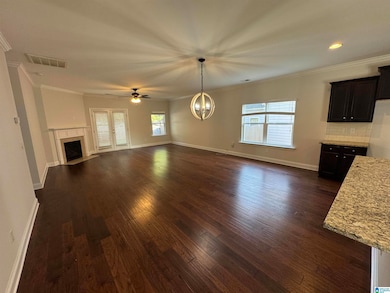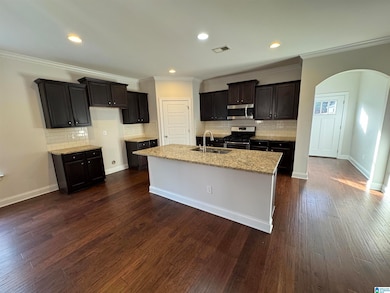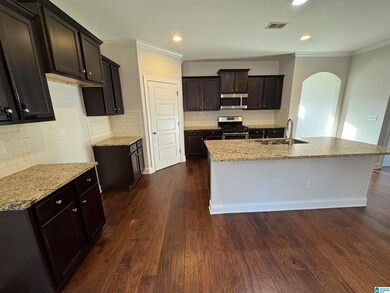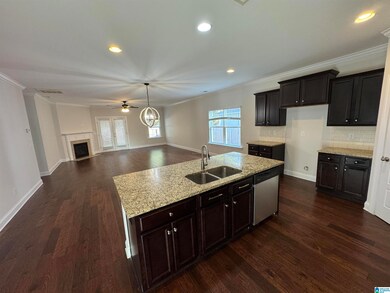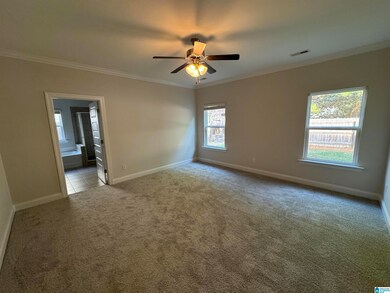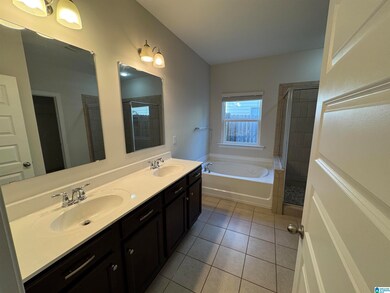662 Chelsea Station Cir Chelsea, AL 35043
Estimated payment $2,243/month
5
Beds
2.5
Baths
2,940
Sq Ft
$136
Price per Sq Ft
Highlights
- Outdoor Pool
- Stone Countertops
- Fenced Yard
- Chelsea Park Elementary School Rated A-
- Covered Patio or Porch
- Laundry Room
About This Home
Want a fantastic family home? Welcome to Chelsea Station! This is one of the most family friendly neighborhoods in Chelsea and its located right next to Chelsea schools. Every time I go through this neighborhood there are children out playing together. This house has FIVE BEDROOMS to accommodate a large family. Main level has a huge open floorplan with a kitchen and great room. Main level owner's suite with a large bath and walk in closet. Upstairs is a den with four bedrooms and a full bath. Out back is a covered patio and fenced yard for children to play.
Home Details
Home Type
- Single Family
Est. Annual Taxes
- $1,631
Year Built
- Built in 2017
Lot Details
- 6,098 Sq Ft Lot
- Fenced Yard
Parking
- Garage on Main Level
Home Design
- Slab Foundation
- HardiePlank Type
Interior Spaces
- Smooth Ceilings
- Gas Log Fireplace
- Great Room with Fireplace
- Stone Countertops
Bedrooms and Bathrooms
- 5 Bedrooms
Laundry
- Laundry Room
- Laundry on main level
- Washer and Electric Dryer Hookup
Outdoor Features
- Outdoor Pool
- Covered Patio or Porch
Schools
- Forest Oaks Elementary School
- Chelsea Middle School
- Chelsea High School
Utilities
- Heat Pump System
- Underground Utilities
- Gas Water Heater
Community Details
- $37 Other Monthly Fees
Map
Create a Home Valuation Report for This Property
The Home Valuation Report is an in-depth analysis detailing your home's value as well as a comparison with similar homes in the area
Home Values in the Area
Average Home Value in this Area
Tax History
| Year | Tax Paid | Tax Assessment Tax Assessment Total Assessment is a certain percentage of the fair market value that is determined by local assessors to be the total taxable value of land and additions on the property. | Land | Improvement |
|---|---|---|---|---|
| 2024 | $1,631 | $37,060 | $0 | $0 |
| 2023 | $1,628 | $37,000 | $0 | $0 |
| 2022 | $1,408 | $32,000 | $0 | $0 |
| 2021 | $1,227 | $27,880 | $0 | $0 |
| 2020 | $1,151 | $0 | $0 | $0 |
| 2019 | $1,087 | $25,640 | $0 | $0 |
| 2017 | $2,103 | $47,800 | $0 | $0 |
| 2015 | $261 | $5,940 | $0 | $0 |
| 2014 | $261 | $5,940 | $0 | $0 |
Source: Public Records
Property History
| Date | Event | Price | List to Sale | Price per Sq Ft | Prior Sale |
|---|---|---|---|---|---|
| 11/25/2025 11/25/25 | Price Changed | $399,000 | +100.5% | $136 / Sq Ft | |
| 11/24/2025 11/24/25 | For Sale | $199,000 | -28.4% | $68 / Sq Ft | |
| 01/10/2020 01/10/20 | Sold | $278,000 | +1.1% | $95 / Sq Ft | View Prior Sale |
| 11/14/2019 11/14/19 | Price Changed | $274,900 | -3.5% | $94 / Sq Ft | |
| 10/16/2019 10/16/19 | Price Changed | $284,900 | -1.4% | $97 / Sq Ft | |
| 09/21/2019 09/21/19 | For Sale | $289,000 | +19.8% | $98 / Sq Ft | |
| 03/20/2017 03/20/17 | Sold | $241,200 | -5.7% | $87 / Sq Ft | View Prior Sale |
| 02/21/2017 02/21/17 | Pending | -- | -- | -- | |
| 11/09/2015 11/09/15 | For Sale | $255,740 | -- | $92 / Sq Ft |
Source: Greater Alabama MLS
Purchase History
| Date | Type | Sale Price | Title Company |
|---|---|---|---|
| Trustee Deed | $334,709 | None Listed On Document | |
| Warranty Deed | $278,000 | None Available | |
| Warranty Deed | $241,200 | None Available |
Source: Public Records
Mortgage History
| Date | Status | Loan Amount | Loan Type |
|---|---|---|---|
| Previous Owner | $250,200 | New Conventional | |
| Previous Owner | $192,960 | New Conventional |
Source: Public Records
Source: Greater Alabama MLS
MLS Number: 21437610
APN: 09-9-31-0-002-107-000
Nearby Homes
- 647 Chelsea Station Cir
- 184 Chelsea Station Dr
- 599 Chelsea Station Cir
- 3105 Oakridge Way Unit 101
- 3095 Oakridge Way Unit 61
- 3088 Oakridge Way Unit 58
- 3088 Oakridge Way
- 304 Timberview Trail
- 712 Hickory Hollow
- 3080 Oakridge Way Unit 57
- 716 Hickory Hollow
- 3120 Oakridge Way Unit 118
- 3188 Oakridge Way
- 104 Brynleigh Dr
- 151 Brynleigh Dr
- 2112 Lindsay Ln Unit 20
- 312 Honeysuckle Ln
- 220 Camellia Dr
- 2048 Lindsay Ln Unit 6
- 108 Wisteria Dr
- 205 Camellia Dr
- 306 Park Crest Run
- 1000 Oak Tree Blvd
- 124 Lakeland Ridge
- 353 Chesser Loop Cir
- 261 Chesser Reserve Dr
- 249 Chesser Reserve Dr
- 542 Forest Lakes Dr
- 531 Forest Lakes Dr
- 100 Chesser Loop Rd
- 101 Deer Ridge Dr
- 285 Chelsea Park Rd
- 180 Belmont Way
- 305 Polo Ct
- 817 Huntington Trace
- 319 Polo Ct
- 2104 Chelsea Park Bend
- 1041 Crawford Ct
- 1 Stonecrest Dr
- 100 Inverness Cliffs
