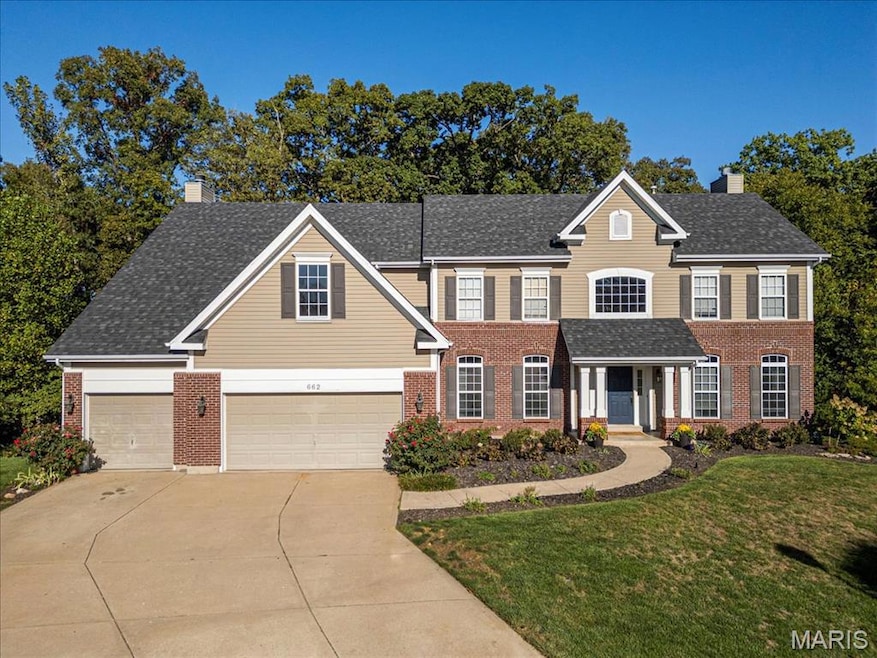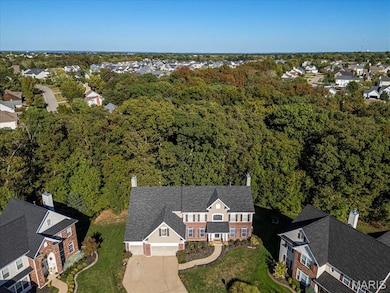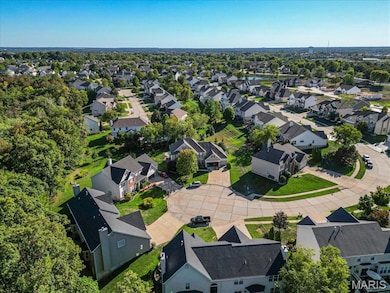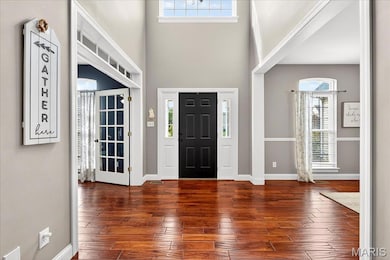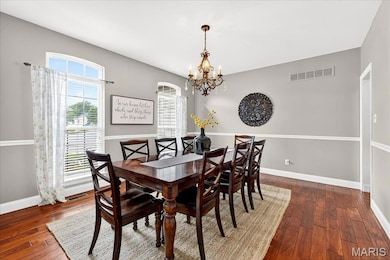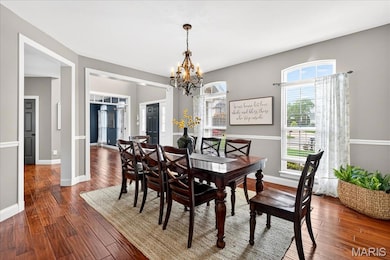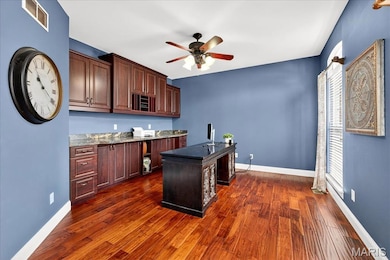662 Knollshire Way O Fallon, MO 63368
Estimated payment $4,028/month
Highlights
- View of Trees or Woods
- Clubhouse
- Deck
- Frontier Middle School Rated A-
- Fireplace in Kitchen
- Center Hall Plan
About This Home
Welcome Home to the highly sought after subdivision of The Villages at Bainbridge in beautiful Dardenne Prairie! Nestled on a peaceful cul-de-sac, this stunning two-story residence offers elegance, privacy, and comfort in one perfect package. Step inside to find hand-scraped hardwood floors flowing through most of the main level, creating a warm and inviting atmosphere. The chef’s dream kitchen features custom cabinetry, center island breakfast bar, abundant countertops, stainless steel appliances, adjacent breakfast room and a cozy hearth room with a wood burning fireplace. Step right out onto the composite deck overlooking the beautiful, private, heavily wooded backyard—a perfect retreat for morning coffee or evening entertaining. The main level also includes a spacious great room with a bay window and wood burning fireplace, a formal dining room ideal for gatherings, a private study/home office, and a convenient half bath. Upstairs, you’ll find four generous bedrooms and three full baths, including a luxurious primary suite with a walk-in closet and an updated spa-like bath featuring dual vanities, a soaking tub, and a separate shower. A bright loft area provides extra living space—perfect for a playroom, homework zone, or cozy reading nook. The finished walkout lower level is designed for entertaining with a wet bar/kitchenette, recreation room, bedroom, and full bath—ideal for guests or multi-generational living. Step outside to the covered paver patio and enjoy serene views and the quiet sounds of nature. This home perfectly balances luxury and livability—truly a rare find. This home also features many costly updates including 1 newer HVAC unit, 2 newer hot water heaters, a newer roof and front/side irrigation system. Close to all major conveniences including schools, shopping, entertainment and 3 major highways--all this plus subdivision pool, ponds and walking paths.
Listing Agent
Berkshire Hathaway HomeServices Select Properties License #2018010039 Listed on: 10/15/2025

Co-Listing Agent
Berkshire Hathaway HomeServices Select Properties License #2005023849
Home Details
Home Type
- Single Family
Est. Annual Taxes
- $7,264
Year Built
- Built in 2003
Lot Details
- 0.32 Acre Lot
- Cul-De-Sac
- Front and Back Yard Sprinklers
HOA Fees
- $54 Monthly HOA Fees
Parking
- 3 Car Attached Garage
- Front Facing Garage
- Garage Door Opener
- Driveway
Home Design
- Traditional Architecture
- Brick Veneer
- Architectural Shingle Roof
- Vinyl Siding
Interior Spaces
- 2-Story Property
- Cathedral Ceiling
- Ceiling Fan
- Wood Burning Fireplace
- Center Hall Plan
- Entrance Foyer
- Great Room with Fireplace
- 2 Fireplaces
- Breakfast Room
- Formal Dining Room
- Den
- Recreation Room
- Loft
- Views of Woods
- Attic Fan
Kitchen
- Hearth Room
- Eat-In Kitchen
- Breakfast Bar
- Walk-In Pantry
- Electric Oven
- Electric Cooktop
- Microwave
- Dishwasher
- Kitchen Island
- Disposal
- Fireplace in Kitchen
Flooring
- Wood
- Carpet
- Tile
- Vinyl
Bedrooms and Bathrooms
- Double Vanity
- Soaking Tub
Laundry
- Laundry Room
- Laundry on main level
Basement
- Walk-Out Basement
- Bedroom in Basement
- Finished Basement Bathroom
Outdoor Features
- Deck
- Covered Patio or Porch
Schools
- Prairie View Elem. Elementary School
- Frontier Middle School
- Liberty High School
Utilities
- Two cooling system units
- Forced Air Heating and Cooling System
- Heating System Uses Natural Gas
- 220 Volts
- Gas Water Heater
- High Speed Internet
- Cable TV Available
Listing and Financial Details
- Assessor Parcel Number 4-0033-8660-00-030D.0000000
Community Details
Overview
- Association fees include clubhouse, common area maintenance, pool maintenance, pool, recreational facilities
- Villages At Bainbridge Association
Amenities
- Common Area
- Clubhouse
Recreation
- Community Pool
Map
Home Values in the Area
Average Home Value in this Area
Tax History
| Year | Tax Paid | Tax Assessment Tax Assessment Total Assessment is a certain percentage of the fair market value that is determined by local assessors to be the total taxable value of land and additions on the property. | Land | Improvement |
|---|---|---|---|---|
| 2025 | $7,264 | $119,825 | -- | -- |
| 2023 | $7,263 | $113,068 | $0 | $0 |
| 2022 | $6,014 | $87,291 | $0 | $0 |
| 2021 | $6,020 | $87,291 | $0 | $0 |
| 2020 | $5,690 | $79,118 | $0 | $0 |
| 2019 | $5,286 | $79,118 | $0 | $0 |
| 2018 | $6,194 | $88,370 | $0 | $0 |
| 2017 | $6,194 | $88,370 | $0 | $0 |
| 2016 | $5,578 | $76,240 | $0 | $0 |
| 2015 | $5,505 | $76,240 | $0 | $0 |
| 2014 | $4,790 | $71,053 | $0 | $0 |
Property History
| Date | Event | Price | List to Sale | Price per Sq Ft | Prior Sale |
|---|---|---|---|---|---|
| 10/15/2025 10/15/25 | For Sale | $639,900 | +50.6% | $134 / Sq Ft | |
| 12/08/2017 12/08/17 | Sold | -- | -- | -- | View Prior Sale |
| 10/25/2017 10/25/17 | Price Changed | $425,000 | -1.2% | $92 / Sq Ft | |
| 10/02/2017 10/02/17 | Price Changed | $430,000 | -2.3% | $94 / Sq Ft | |
| 09/12/2017 09/12/17 | Price Changed | $440,000 | -5.4% | $96 / Sq Ft | |
| 07/17/2017 07/17/17 | Price Changed | $465,000 | -2.1% | $101 / Sq Ft | |
| 06/22/2017 06/22/17 | Price Changed | $474,900 | -2.1% | $103 / Sq Ft | |
| 05/12/2017 05/12/17 | For Sale | $484,900 | -- | $105 / Sq Ft |
Purchase History
| Date | Type | Sale Price | Title Company |
|---|---|---|---|
| Warranty Deed | $415,000 | Stellar Title Agency | |
| Warranty Deed | $391,190 | -- |
Mortgage History
| Date | Status | Loan Amount | Loan Type |
|---|---|---|---|
| Open | $365,000 | New Conventional | |
| Previous Owner | $255,000 | Purchase Money Mortgage | |
| Closed | $50,000 | No Value Available |
Source: MARIS MLS
MLS Number: MIS25068240
APN: 4-0033-8660-00-030D.0000000
- 842 Brockwell Dr
- 32 Landyn Ct
- 1 Monaco @Willow Grove
- 1 Bridgeport @Willow Grove
- 1 Princeton @Willow Grove
- 1 Kingston @Willow Grove
- 1 Bradford @Willow Grove
- Monaco Plan at Willow Grove
- 101 Moorland Ln
- Waverly Plan at Willow Grove
- Edgewood Plan at Willow Grove
- Princeton Plan at Willow Grove
- Bridgeport Plan at Willow Grove
- Bradford Plan at Willow Grove
- Nottingham Plan at Willow Grove
- Canterbury Plan at Willow Grove
- Kingston Plan at Willow Grove
- 1 Edgewood @Willow Grove
- 804 Brockwell Dr
- 708 Kenmare Ct
- 611 Geiser Brook Ct
- 420 Morning Meadow Dr
- 100 Big River Dr
- 100 Mia Rose Way
- 1309 Trading Post Ln
- 50 Stonewall Creek Ct
- 210 Dogwood Prairie Dr
- 100 Big River Dr
- 227 Harmony Meadows Ct Unit 227
- 215 Harmony Meadows Ct
- 236 Harmony Meadows Ct
- 223 Harmony Meadows Ct
- 234 Harmony Mdws Ct
- 231 Harmony Mdws Ct
- 117 Harmony Mdws Ct
- 132 Harmony Meadows Ct
- 131 Harmony Meadows Ct
- 900 Towne Square Dr
- 101 Lemon Dr
- 142 Ripple Creek Dr
