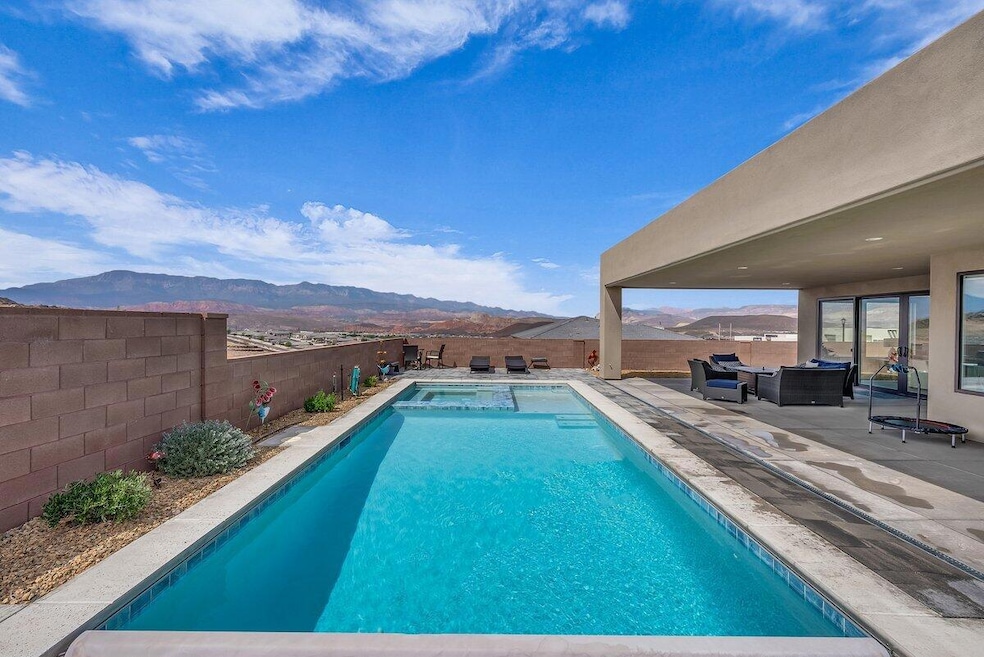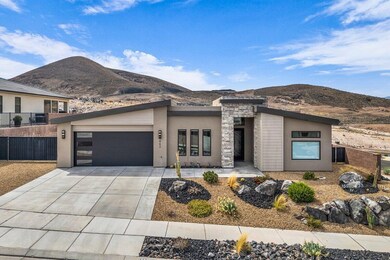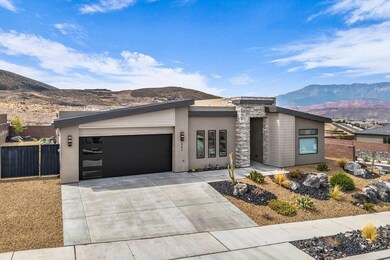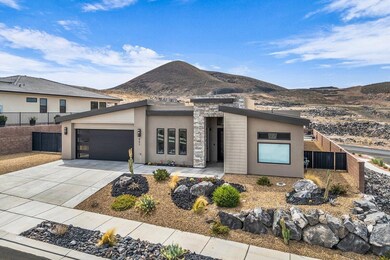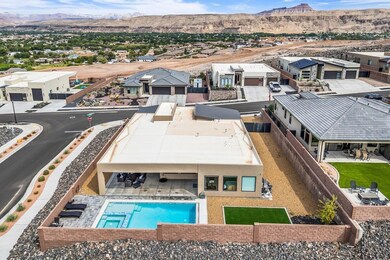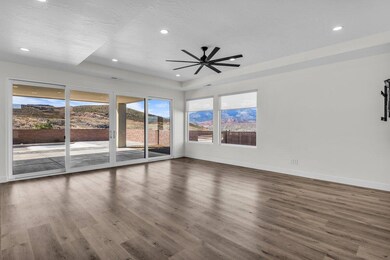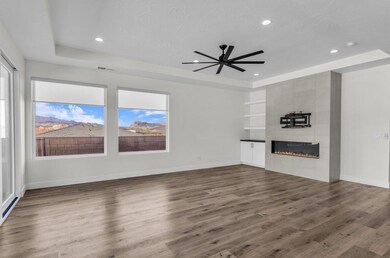662 S 1800 W Hurricane, UT 84737
Estimated payment $6,269/month
Highlights
- Concrete Pool
- Mountain View
- Walk-In Pantry
- RV Access or Parking
- 1 Fireplace
- Attached Garage
About This Home
This former builder model home is a showstopper with high-end finishes, perfectly situated on a corner lot with unmatched privacy, a sparkling pool/spa, and a full attached casita. From the living room to the primary suite, the killer 270-degree views of Pine Valley, the red rocks, and even Zion National Park are truly unforgettable. Designer-grade upgrades throughout ensure both style and comfort, starting with an 8-ft metal door entrance and soaring 12-ft ceilings. The gourmet kitchen features Thermador appliances, thick-cut quartz countertops, and a massive hidden walk-in pantry. The primary suite is a true retreat with powered window coverings, a spacious soaker tub, walk-in shower, and a huge master closet. The casita includes its own kitchenette, stackable washer/dryer, and a large walk-in shower, making it perfect for guests or multigenerational living. Outside, the backyard is an entertainer's dream offering a huge, covered patio, pool/spa, and those unbeatable views. The oversized, extra-deep garage could fit 3.5 cars, with additional RV parking and hookups on the side, blending luxury and comfort in one unforgettable package. Buyer to verify all information, deemed reliable, however buyer to verify all info including utilities, rental restrictions, and HOA information if applicable.
Home Details
Home Type
- Single Family
Est. Annual Taxes
- $3,974
Year Built
- Built in 2023
Lot Details
- 10,019 Sq Ft Lot
- Property is Fully Fenced
- Landscaped
- Sprinkler System
HOA Fees
- $35 Monthly HOA Fees
Parking
- Attached Garage
- Extra Deep Garage
- RV Access or Parking
Property Views
- Mountain
- Valley
Home Design
- Flat Roof Shape
- Slab Foundation
- Metal Roof
- Stucco Exterior
- Stone Exterior Construction
Interior Spaces
- 2,951 Sq Ft Home
- 1-Story Property
- Ceiling Fan
- 1 Fireplace
Kitchen
- Walk-In Pantry
- Dishwasher
- Disposal
Bedrooms and Bathrooms
- 4 Bedrooms
- Walk-In Closet
- 4 Bathrooms
- Bathtub With Separate Shower Stall
Laundry
- Dryer
- Washer
Pool
- Concrete Pool
- Heated In Ground Pool
- Spa
Additional Homes
- Accessory Dwelling Unit (ADU)
- ADU includes 1 Bedroom and 1 Bathroom
Schools
- Three Falls Elementary School
- Hurricane Middle School
- Hurricane High School
Utilities
- Central Air
- Heating System Uses Natural Gas
- Water Softener is Owned
Community Details
- The Ridge At Zion Vista Subdivision
Listing and Financial Details
- Assessor Parcel Number H-RZV-1A-11
Map
Home Values in the Area
Average Home Value in this Area
Tax History
| Year | Tax Paid | Tax Assessment Tax Assessment Total Assessment is a certain percentage of the fair market value that is determined by local assessors to be the total taxable value of land and additions on the property. | Land | Improvement |
|---|---|---|---|---|
| 2025 | $3,974 | $505,890 | $136,125 | $369,765 |
| 2023 | $2,423 | $324,995 | $136,125 | $188,870 |
| 2022 | $1,076 | $110,000 | $110,000 | $0 |
Property History
| Date | Event | Price | List to Sale | Price per Sq Ft | Prior Sale |
|---|---|---|---|---|---|
| 10/31/2025 10/31/25 | Price Changed | $1,120,000 | -0.9% | $380 / Sq Ft | |
| 09/26/2025 09/26/25 | Price Changed | $1,130,000 | -1.7% | $383 / Sq Ft | |
| 09/08/2025 09/08/25 | For Sale | $1,150,000 | +7.0% | $390 / Sq Ft | |
| 03/06/2024 03/06/24 | Sold | -- | -- | -- | View Prior Sale |
| 02/20/2024 02/20/24 | Pending | -- | -- | -- | |
| 02/20/2024 02/20/24 | For Sale | $1,075,000 | -- | $369 / Sq Ft |
Purchase History
| Date | Type | Sale Price | Title Company |
|---|---|---|---|
| Warranty Deed | -- | Southern Utah Title Company |
Mortgage History
| Date | Status | Loan Amount | Loan Type |
|---|---|---|---|
| Open | $675,000 | New Conventional |
Source: Washington County Board of REALTORS®
MLS Number: 25-264737
APN: H-RZV-1A-11
- 592 S 1800 W
- 575 S 1800 W
- 809 S 1800 W
- 0 Lot 37 Scenic Point
- 465 S Grotto
- 1611 W 800 S
- 824 S 1690 W
- 1604 S 4040 W Unit Lot 5
- 1604 S 4040 W
- 1588 S 4000 W
- 1588 S 4000 W Unit (lot 11)
- 1570 S 4040 W
- 1570 S 4040 W Unit Lot 4
- 1570 S 4040 W Unit 4
- 1502 S 4020 W
- 794 S 1690 W
- 1486 W 840 S
- 1546 W 840 S
- 1325 W 800 S
- 1525 W 800 S
- 310 S 1930 W
- 983 W State St
- 485 N 2170 W
- 1555 W 470 N
- 1517 W 470 N
- 508 N 2480 W
- 3273 W 2530 S Unit ID1250638P
- 3364 W 2490 S Unit ID1250633P
- 4077 Gritton St
- 3212 S 4900 W
- 3252 S 4900 W
- 3258 S 4900 W
- 128 N Lone Rock Dr Unit A-303
- 3020 Silver Reef Dr
- 3937 E Razor Dr
- 1 Rainbow Ln
- 1358 S Pole Creek Ln
- 190 N Red Stone Rd
- 1165 E Bulloch St
- 45 N Red Trail Ln
