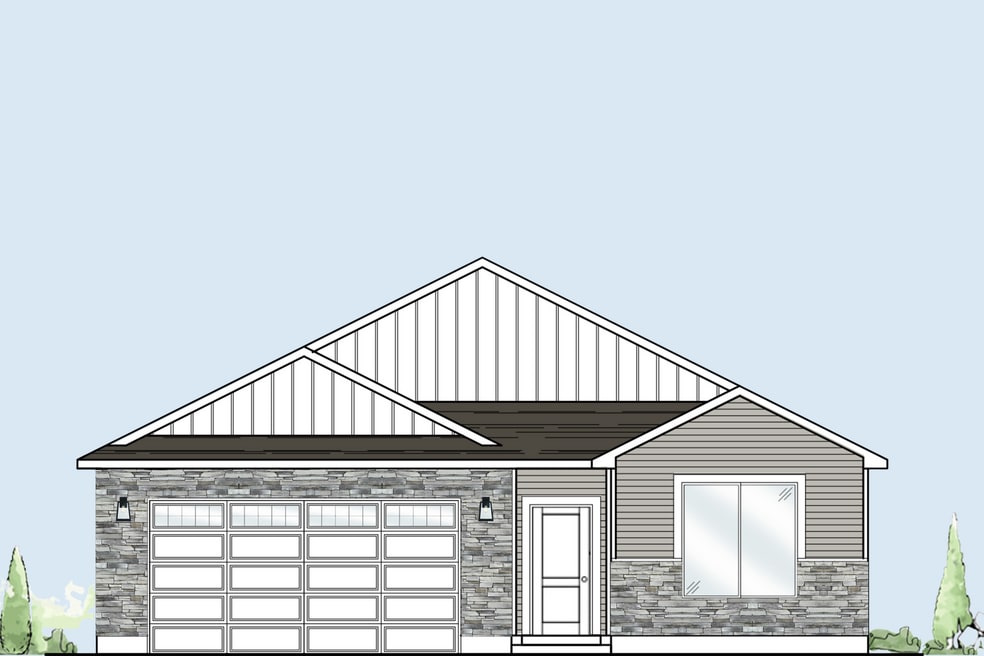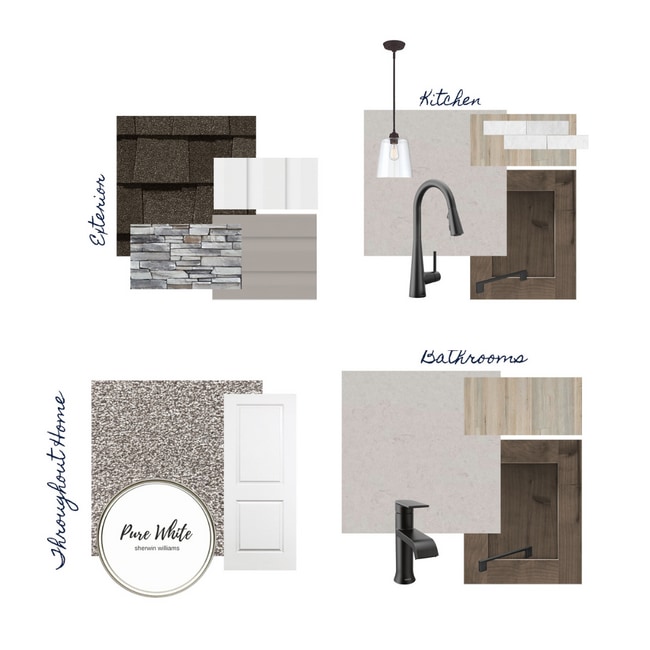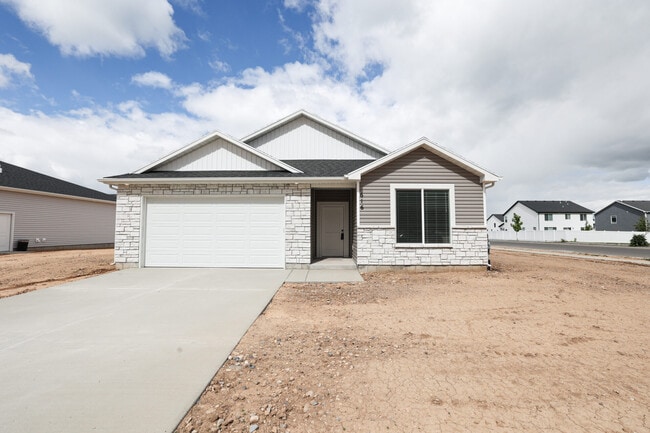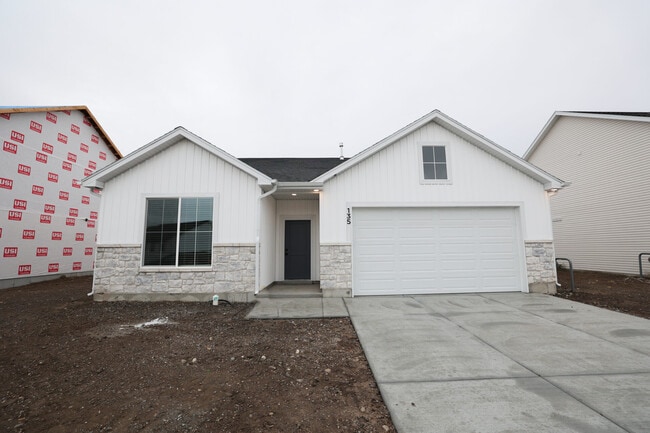
Estimated payment $2,726/month
Highlights
- Fitness Center
- New Construction
- Community Indoor Pool
- Madison Senior High School Rated A-
- Clubhouse
- Planned Social Activities
About This Home
Welcome to Your Dream Home in Athens! This stunning slab-on-grade floor plan offers the perfect blend of modern comfort and timeless style, featuring a charming elevation. Step inside to discover a spacious layout designed for today's lifestyle. The heart of the home boasts a gourmet kitchen with granite or quartz countertops, complemented by beautifully stained or painted cabinets, and high-end stainless steel appliances (stove, microwave, and dishwasher) all included. Enjoy the elegance of durable LVP flooring throughout the main living areas, while plush, quality carpet with an 8lb pad provides comfort in the bedrooms. The luxurious master suite features a large walk-in closet and a spa-like bathroom with dual vanities, a separate shower, and a large soaking tub. Large windows flood the home with natural light, creating a bright and airy atmosphere. Stay comfortable year-round with a smart home thermostat. Plus, enjoy peace of mind with our comprehensive 2-year warranty. This home is ready for you to make it your own!
Sales Office
| Monday - Saturday | Appointment Only |
| Sunday |
Closed
|
Home Details
Home Type
- Single Family
HOA Fees
- $57 Monthly HOA Fees
Parking
- 2 Car Garage
Taxes
- Special Tax
Home Design
- New Construction
Bedrooms and Bathrooms
- 3 Bedrooms
- 2 Full Bathrooms
- Soaking Tub
Additional Features
- 1-Story Property
- Courtyard
Community Details
Overview
- Association fees include ground maintenance, snow removal
Amenities
- Community Gazebo
- Outdoor Fireplace
- Building Patio
- Courtyard
- Clubhouse
- Community Kitchen
- Children's Playroom
- Community Center
- Meeting Room
- Party Room
- Recreation Room
- Planned Social Activities
Recreation
- Tennis Courts
- Pickleball Courts
- Sport Court
- Community Playground
- Fitness Center
- Community Indoor Pool
- Lap or Exercise Community Pool
- Community Spa
- Park
- Recreational Area
- Trails
Map
Other Move In Ready Homes in Summerfield
About the Builder
- Summerfield
- L7 BLK 1 W 1000 S
- L6 BLK 1 W 1000 S
- L6&7 B1 W 1000 S
- 4343 W 1000 S
- 885 W Main St Unit Lot 2
- TBD Titan Dr Unit LOT 9
- 2179 Pebble Brook Ct
- 2149 Pebble Brook Ct
- TBD W 2000 S
- 130 S 3rd W
- TBD Overlook Ln
- L9 B3 Sundown Rd
- TBD Rivers Edge Dr
- L11 B3 Twilight Rd
- TBD Rig Ranch Rd
- L8 B3 Sundown Rd
- L6 B2 Twilight Rd
- L3 B2 Twilight Rd
- L5 B1 Sundown Rd



