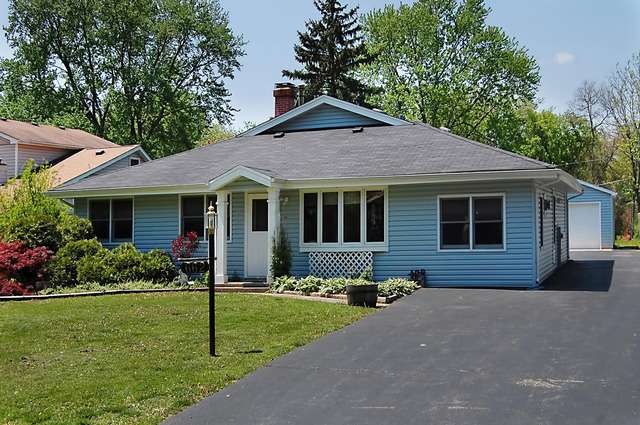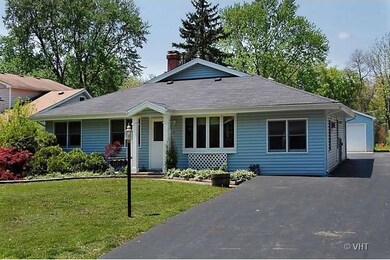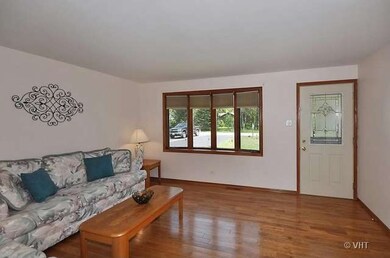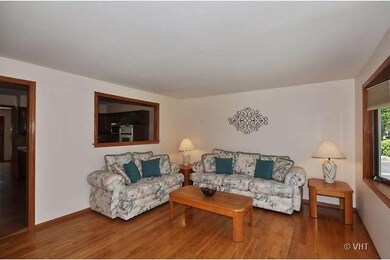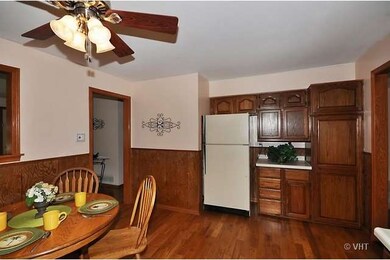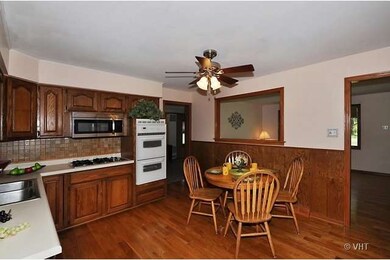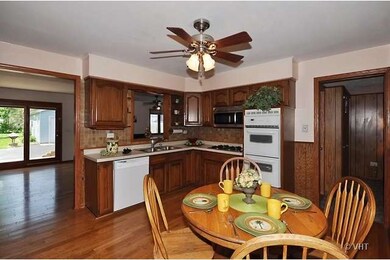
662 S Warren Ave Palatine, IL 60074
Estimated Value: $427,000 - $481,000
Highlights
- Wood Burning Stove
- Ranch Style House
- Whirlpool Bathtub
- Winston Campus Elementary School Rated A-
- Wood Flooring
- Double Oven
About This Home
As of August 2014Prime location wins!!! Extremely well maintained ranch home sitting on 1/2 acre lot ~ Great flow to floor plan ~ Features include ~ Spacious eat-in kitchen ~ large family room & dining room as the sunshine steams through the beautiful bay windows ~ Hardwood floors throughout the house ~ Newer Siding & Roof ~ Newer Air Condition ~ Heated garage ~ Walking distance to Arlington Hts Metra ~ A must see!!!
Last Agent to Sell the Property
Sharlet Hakimi
Baird & Warner Listed on: 06/16/2014

Last Buyer's Agent
Terese Just
Baird & Warner
Home Details
Home Type
- Single Family
Est. Annual Taxes
- $9,329
Year Built
- 1958
Lot Details
- 0.45
Parking
- Detached Garage
- Garage Transmitter
- Garage Door Opener
- Driveway
- Garage Is Owned
Home Design
- Ranch Style House
- Vinyl Siding
Interior Spaces
- Wood Burning Stove
- Wood Flooring
- Crawl Space
Kitchen
- Breakfast Bar
- Double Oven
- Microwave
- Dishwasher
Bedrooms and Bathrooms
- Primary Bathroom is a Full Bathroom
- Bathroom on Main Level
- Whirlpool Bathtub
- Separate Shower
Laundry
- Laundry on main level
- Dryer
- Washer
Utilities
- Forced Air Heating and Cooling System
- Two Heating Systems
- Heating System Uses Gas
Listing and Financial Details
- Senior Tax Exemptions
- Homeowner Tax Exemptions
- Senior Freeze Tax Exemptions
Ownership History
Purchase Details
Home Financials for this Owner
Home Financials are based on the most recent Mortgage that was taken out on this home.Purchase Details
Similar Homes in the area
Home Values in the Area
Average Home Value in this Area
Purchase History
| Date | Buyer | Sale Price | Title Company |
|---|---|---|---|
| Jordan Ronald L | $260,500 | Chicago Title Insurance Co | |
| Arico Thomas R | -- | None Available |
Mortgage History
| Date | Status | Borrower | Loan Amount |
|---|---|---|---|
| Open | Jordan Ronald L | $6,884 | |
| Previous Owner | Jordan Ronald L | $251,805 | |
| Previous Owner | Arico Thomas R | $96,500 | |
| Previous Owner | Daily Diane T | $50,000 | |
| Previous Owner | Arico Thomas R | $72,000 | |
| Previous Owner | Arico Thomas R | $75,500 |
Property History
| Date | Event | Price | Change | Sq Ft Price |
|---|---|---|---|---|
| 08/29/2014 08/29/14 | Sold | $260,500 | -3.5% | $135 / Sq Ft |
| 06/25/2014 06/25/14 | Pending | -- | -- | -- |
| 06/16/2014 06/16/14 | For Sale | $269,900 | -- | $140 / Sq Ft |
Tax History Compared to Growth
Tax History
| Year | Tax Paid | Tax Assessment Tax Assessment Total Assessment is a certain percentage of the fair market value that is determined by local assessors to be the total taxable value of land and additions on the property. | Land | Improvement |
|---|---|---|---|---|
| 2024 | $9,329 | $31,000 | $11,801 | $19,199 |
| 2023 | $9,108 | $31,000 | $11,801 | $19,199 |
| 2022 | $9,108 | $31,000 | $11,801 | $19,199 |
| 2021 | $7,446 | $22,124 | $6,883 | $15,241 |
| 2020 | $7,318 | $22,124 | $6,883 | $15,241 |
| 2019 | $7,312 | $24,637 | $6,883 | $17,754 |
| 2018 | $8,462 | $26,050 | $6,392 | $19,658 |
| 2017 | $8,303 | $26,050 | $6,392 | $19,658 |
| 2016 | $7,738 | $26,050 | $6,392 | $19,658 |
| 2015 | $7,355 | $22,835 | $5,900 | $16,935 |
| 2014 | $7,277 | $22,835 | $5,900 | $16,935 |
| 2013 | $4,879 | $22,835 | $5,900 | $16,935 |
Agents Affiliated with this Home
-

Seller's Agent in 2014
Sharlet Hakimi
Baird & Warner
(847) 217-6147
9 Total Sales
-
T
Buyer's Agent in 2014
Terese Just
Baird & Warner
Map
Source: Midwest Real Estate Data (MRED)
MLS Number: MRD08645690
APN: 02-24-406-047-0000
- 734 S Warren Ave
- 462 S Warren Ave
- 1326 N Race Ave
- 1425 N Wilke Rd
- 1628 W Brown St
- 1750 W Thomas St
- 367 S Crown Ct Unit 190360
- 1402 N Salem Blvd
- 1010 N Patton Ave
- 145 S Belle Ave
- 1415 W Hawthorne St
- 1285 Luther Ln Unit 369B
- 1523 N Patton Ave
- 405 S Creekside Dr Unit 602
- 950 E Wilmette Rd Unit 410
- 731 N Patton Ave
- 914 W Lynnwood Ave
- 111 S Baybrook Dr Unit 514
- 263 S Clubhouse Dr Unit 126
- 263 S Clubhouse Dr Unit 108
- 662 S Warren Ave
- 702 S Warren Ave
- 656 S Warren Ave
- 708 S Warren Ave
- 650 S Warren Ave
- 714 S Warren Ave
- 642 S Warren Ave
- 703 S Warren Ave
- 649 S Warren Ave
- 722 S Warren Ave
- 636 S Warren Ave
- 715 S Warren Ave
- 643 S Warren Ave
- 657 S Warren Ave
- 723 S Warren Ave
- 628 S Warren Ave
- 637 S Warren Ave
- 728 S Warren Ave
- 729 S Warren Ave
- 631 S Warren Ave
