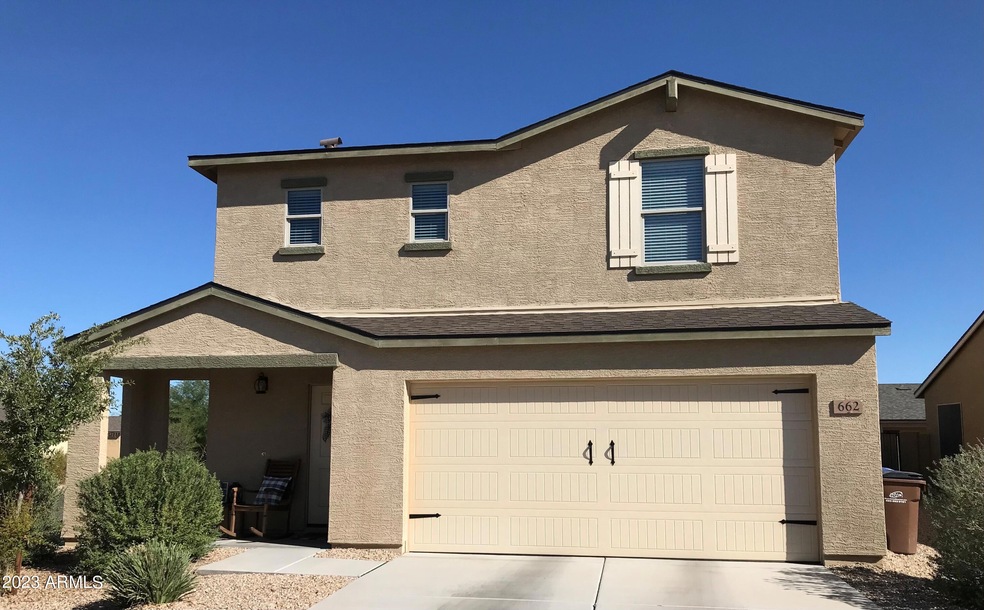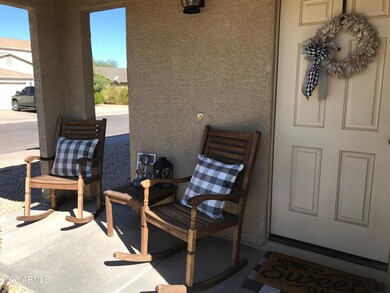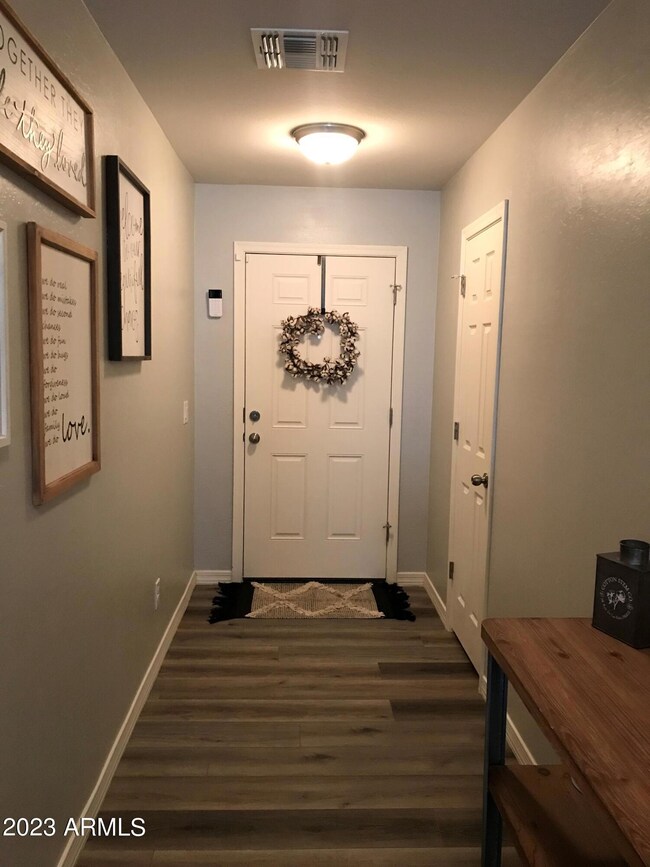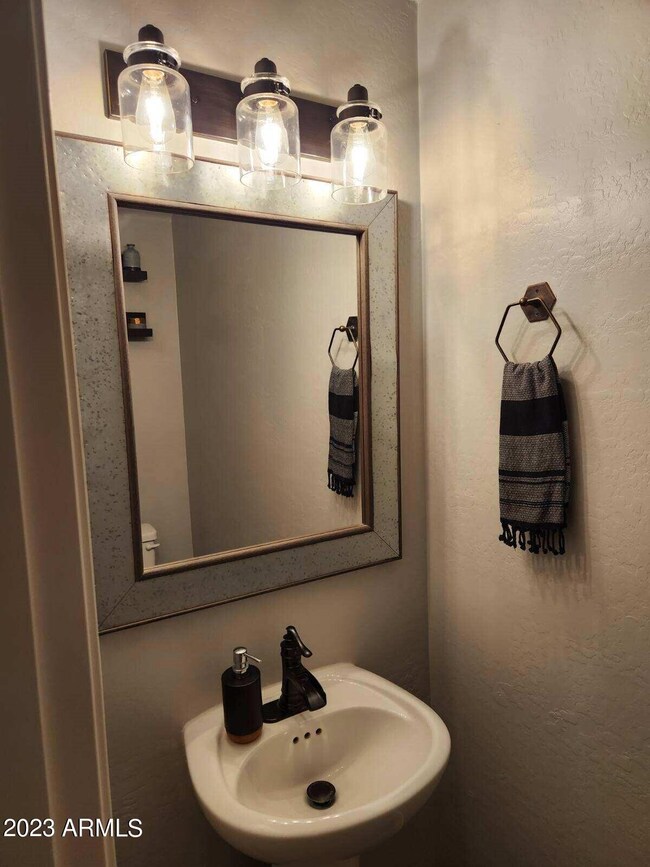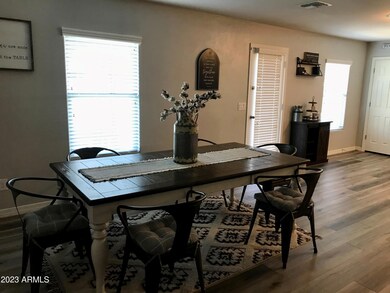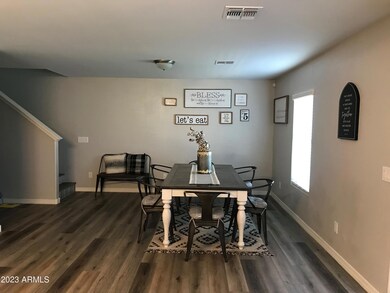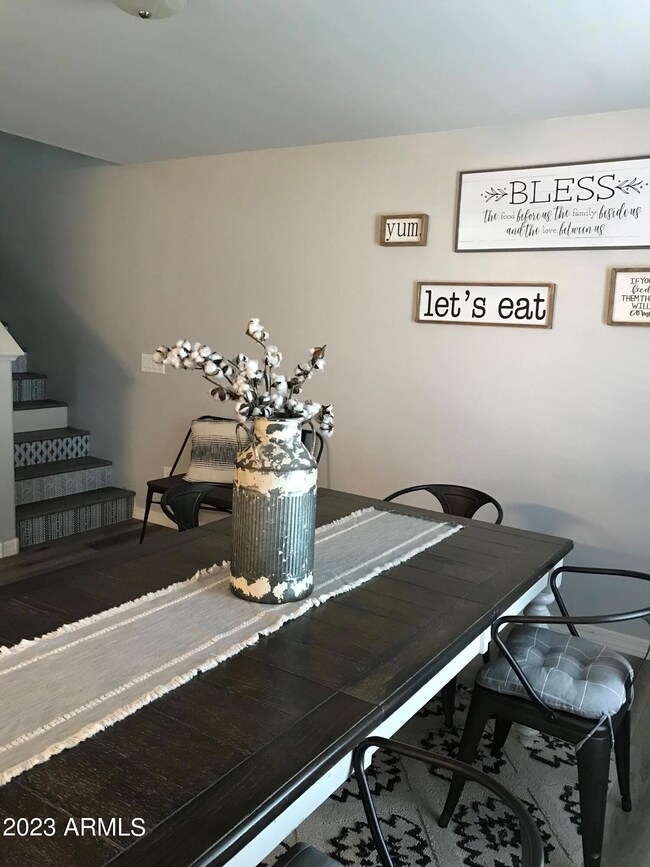
662 W 11th St Florence, AZ 85132
Highlights
- Granite Countertops
- 2 Car Direct Access Garage
- Double Pane Windows
- No HOA
- Eat-In Kitchen
- Dual Vanity Sinks in Primary Bathroom
About This Home
As of August 2025Back on market, buyers couldn't perform so here's your second chance! You're welcome! Pride of ownership shines here! Beautiful home with designer touches throughout, warm inviting colors surround you as you enter into living area, continuing into the kitchen, new subway tile @ backsplash, granite countertops, and custom island conveys. Beautiful wood grain laminate flooring throughout home, lovely loft/living area upstairs with convenient located laundry room.
Backyard is entertainers delight accented with artificial turf, professionally installed pavers and affixed pergola.
Check out the award winning Windmill Winery just down the street for wine tasting, live music, events and more! Truly better than new, move in ready!
Last Agent to Sell the Property
Realty ONE Group License #SA512366000 Listed on: 09/17/2023
Home Details
Home Type
- Single Family
Est. Annual Taxes
- $1,493
Year Built
- Built in 2019
Lot Details
- 5,093 Sq Ft Lot
- Desert faces the front of the property
- Block Wall Fence
- Artificial Turf
- Front Yard Sprinklers
Parking
- 2 Car Direct Access Garage
- Garage Door Opener
Home Design
- Wood Frame Construction
- Composition Roof
- Stucco
Interior Spaces
- 1,614 Sq Ft Home
- 2-Story Property
- Ceiling height of 9 feet or more
- Double Pane Windows
- Security System Owned
Kitchen
- Eat-In Kitchen
- Built-In Microwave
- Kitchen Island
- Granite Countertops
Flooring
- Floors Updated in 2023
- Carpet
- Linoleum
- Vinyl
Bedrooms and Bathrooms
- 3 Bedrooms
- Bathroom Updated in 2021
- Primary Bathroom is a Full Bathroom
- 2.5 Bathrooms
- Dual Vanity Sinks in Primary Bathroom
Schools
- Florence K-8 Elementary And Middle School
- Florence High School
Utilities
- Central Air
- Heating Available
- High Speed Internet
- Cable TV Available
Community Details
- No Home Owners Association
- Association fees include no fees
- Built by WJH Sales
- Villa Adelaida Subdivision
Listing and Financial Details
- Tax Lot 87
- Assessor Parcel Number 200-43-144
Similar Homes in Florence, AZ
Home Values in the Area
Average Home Value in this Area
Property History
| Date | Event | Price | Change | Sq Ft Price |
|---|---|---|---|---|
| 08/12/2025 08/12/25 | Sold | $300,000 | 0.0% | $186 / Sq Ft |
| 07/03/2025 07/03/25 | Off Market | $2,800 | -- | -- |
| 06/30/2025 06/30/25 | Price Changed | $309,000 | +3.0% | $191 / Sq Ft |
| 06/11/2025 06/11/25 | Price Changed | $299,990 | -3.2% | $186 / Sq Ft |
| 05/22/2025 05/22/25 | For Sale | $310,000 | 0.0% | $192 / Sq Ft |
| 02/27/2025 02/27/25 | For Rent | $2,800 | 0.0% | -- |
| 12/10/2024 12/10/24 | Off Market | $2,800 | -- | -- |
| 11/21/2024 11/21/24 | For Rent | $2,800 | 0.0% | -- |
| 12/05/2023 12/05/23 | Sold | $309,000 | -1.0% | $191 / Sq Ft |
| 11/10/2023 11/10/23 | Pending | -- | -- | -- |
| 11/03/2023 11/03/23 | For Sale | $312,000 | 0.0% | $193 / Sq Ft |
| 10/04/2023 10/04/23 | Pending | -- | -- | -- |
| 10/01/2023 10/01/23 | Price Changed | $312,000 | 0.0% | $193 / Sq Ft |
| 10/01/2023 10/01/23 | For Sale | $312,000 | -2.5% | $193 / Sq Ft |
| 09/29/2023 09/29/23 | Off Market | $320,000 | -- | -- |
| 09/17/2023 09/17/23 | For Sale | $320,000 | -- | $198 / Sq Ft |
Tax History Compared to Growth
Agents Affiliated with this Home
-
Donavan Smith
D
Seller's Agent in 2025
Donavan Smith
Realty One Group
(480) 694-4513
1 in this area
2 Total Sales
-
Jason Bond

Seller Co-Listing Agent in 2025
Jason Bond
Realty One Group
(480) 685-2760
1 in this area
152 Total Sales
-
Roy Friedman

Buyer's Agent in 2025
Roy Friedman
RE/MAX
(505) 686-3155
1 in this area
190 Total Sales
-
Jan Michael

Seller's Agent in 2023
Jan Michael
Realty One Group
(623) 363-5086
1 in this area
12 Total Sales
-
Lynn Goodale

Buyer's Agent in 2023
Lynn Goodale
JK Realty
(602) 799-7099
1 in this area
46 Total Sales
-
R. Austin Goodale
R
Buyer Co-Listing Agent in 2023
R. Austin Goodale
JK Realty
(480) 734-8781
1 in this area
39 Total Sales
Map
Source: Arizona Regional Multiple Listing Service (ARMLS)
MLS Number: 6606378
- 661 W 12th St Unit 68
- 553 W 12th St
- 674 W 14th St Unit 1
- 390 W Poston Cir
- 325 W 9th St
- 670 W Cedar Ave
- 94 W 12th St
- 361 N Quartz St
- 95 6th St
- 1512 N Granite St Unit B
- 170 N Main St
- 360 N Main St
- 91 E 12th St
- 161 W 20th St
- 551 S West Virginia Ave
- 607 S West Virginia Ave
- 1050 W West Virginia Ave
- 275 S Elizabeth St Unit 7
- 1074 W West Virginia Ave
- 1057 W West Virginia Ave
