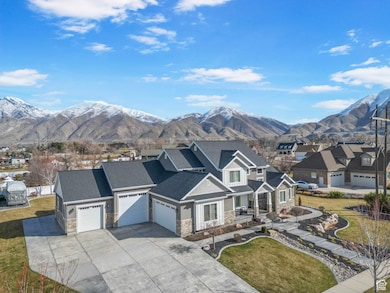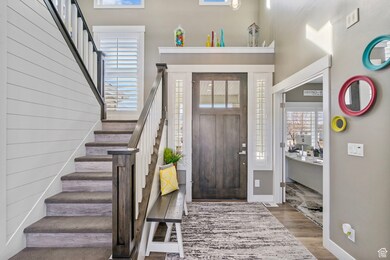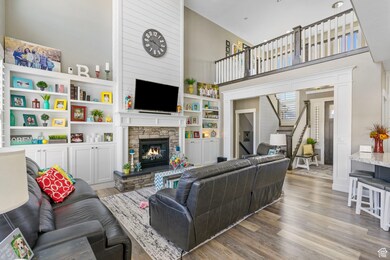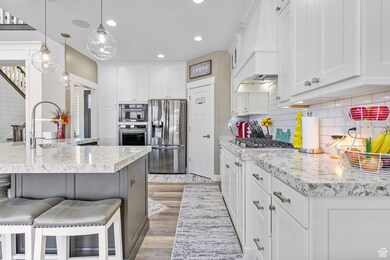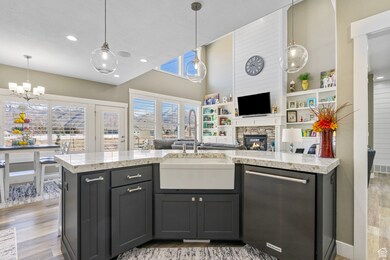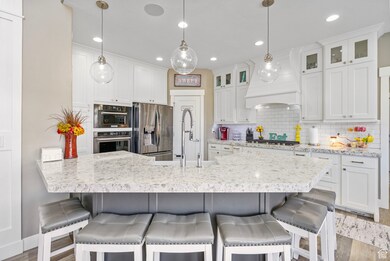
662 W Fallen Leafe Dr Mapleton, UT 84664
Estimated payment $7,655/month
Highlights
- RV or Boat Parking
- Mountain View
- Vaulted Ceiling
- Mature Trees
- Private Lot
- Main Floor Primary Bedroom
About This Home
REDUCED PRICE!!! Nestled in the heart of the desirable Mapleton neighborhood, this stunning 6-bedroom, 4-bathroom home offers the perfect blend of comfort, style, and breathtaking natural beauty. As you step inside, you're greeted by an open, spacious floor plan with high ceilings and abundant natural light. The highlight of this home, however, is its outdoor space. Step onto the patio and enjoy the amazing brick gas fire pit and take in the spectacular views of Maple Mountain. The backyard offers plenty of room for outdoor activities or simply enjoying the quiet beauty of your surroundings. If its garage space you want THIS HOME IS FOR YOU... The sunken trampoline is so much fun for the kiddos. Located in a peaceful and friendly neighborhood, this home provides not only privacy and tranquility but also a sense of community, with parks, schools, and shopping nearby. Whether you're relaxing at home or exploring the vibrant area, this property truly offers the best of both worlds. Square footage figures are provided as a courtesy estimate only and were obtained from country records . Buyer is advised to obtain an independent measurement. Owners related to listing agent
Home Details
Home Type
- Single Family
Est. Annual Taxes
- $4,900
Year Built
- Built in 2017
Lot Details
- 0.67 Acre Lot
- Partially Fenced Property
- Landscaped
- Private Lot
- Secluded Lot
- Mature Trees
- Pine Trees
- Vegetable Garden
- Property is zoned Single-Family
HOA Fees
- $33 Monthly HOA Fees
Parking
- 4 Car Attached Garage
- RV or Boat Parking
Home Design
- Stone Siding
- Asphalt
- Stucco
Interior Spaces
- 4,586 Sq Ft Home
- 3-Story Property
- Vaulted Ceiling
- Ceiling Fan
- Gas Log Fireplace
- Double Pane Windows
- Blinds
- Entrance Foyer
- Great Room
- Den
- Mountain Views
- Smart Thermostat
- Electric Dryer Hookup
Kitchen
- Gas Range
- Down Draft Cooktop
- Range Hood
- Microwave
- Granite Countertops
- Disposal
Flooring
- Carpet
- Laminate
- Tile
Bedrooms and Bathrooms
- 6 Bedrooms | 1 Primary Bedroom on Main
- Walk-In Closet
- Bathtub With Separate Shower Stall
Basement
- Basement Fills Entire Space Under The House
- Exterior Basement Entry
Eco-Friendly Details
- Sprinkler System
Outdoor Features
- Open Patio
- Play Equipment
Schools
- Mapleton Elementary School
- Maple Mountain High School
Utilities
- Forced Air Heating and Cooling System
- Natural Gas Connected
Listing and Financial Details
- Exclusions: Dryer, Freezer, Gas Grill/BBQ, Hot Tub, Refrigerator, Storage Shed(s), Washer
- Assessor Parcel Number 66-131-0018
Community Details
Overview
- Janet Barton Association
- Silver Leafe Cove Subdivision
Amenities
- Community Fire Pit
- Picnic Area
Recreation
- Community Playground
Map
Home Values in the Area
Average Home Value in this Area
Tax History
| Year | Tax Paid | Tax Assessment Tax Assessment Total Assessment is a certain percentage of the fair market value that is determined by local assessors to be the total taxable value of land and additions on the property. | Land | Improvement |
|---|---|---|---|---|
| 2024 | $4,910 | $481,030 | $0 | $0 |
| 2023 | $4,866 | $479,655 | $0 | $0 |
| 2022 | $5,385 | $524,920 | $0 | $0 |
| 2021 | $4,597 | $688,000 | $240,000 | $448,000 |
| 2020 | $4,443 | $643,200 | $212,400 | $430,800 |
| 2019 | $4,343 | $641,700 | $212,400 | $429,300 |
| 2018 | $4,009 | $563,900 | $181,400 | $382,500 |
| 2017 | $2,252 | $168,100 | $0 | $0 |
| 2016 | $1,968 | $146,000 | $0 | $0 |
| 2015 | $1,739 | $128,300 | $0 | $0 |
| 2014 | $1,648 | $119,400 | $0 | $0 |
Property History
| Date | Event | Price | Change | Sq Ft Price |
|---|---|---|---|---|
| 05/30/2025 05/30/25 | Price Changed | $1,299,900 | -2.9% | $283 / Sq Ft |
| 05/22/2025 05/22/25 | Price Changed | $1,339,000 | -0.7% | $292 / Sq Ft |
| 03/22/2025 03/22/25 | Price Changed | $1,349,000 | -3.6% | $294 / Sq Ft |
| 03/12/2025 03/12/25 | For Sale | $1,399,000 | -- | $305 / Sq Ft |
Purchase History
| Date | Type | Sale Price | Title Company |
|---|---|---|---|
| Interfamily Deed Transfer | -- | Inwest Title Orem | |
| Warranty Deed | -- | Inwest Title | |
| Special Warranty Deed | -- | Select Title Insurance Agenc | |
| Warranty Deed | -- | Select Title Insurance Agen |
Mortgage History
| Date | Status | Loan Amount | Loan Type |
|---|---|---|---|
| Open | $510,400 | New Conventional | |
| Closed | $520,000 | New Conventional | |
| Closed | $424,000 | New Conventional | |
| Closed | $69,000 | Credit Line Revolving | |
| Previous Owner | $137,600 | Purchase Money Mortgage | |
| Closed | $0 | Unknown |
Similar Homes in Mapleton, UT
Source: UtahRealEstate.com
MLS Number: 2069736
APN: 66-131-0018
- 3184 S Dove Dr
- 318 S Main St
- 783 S 300 W
- 997 W 675 S
- 727 S Main St
- 209 N 800 W Unit 6
- 423 S 150 E
- 1200 W Maple St
- 478 S Maple Lake Dr
- 155 S Maple Lake Dr
- 709 W 400 N
- 648 W 400 N
- 340 E Maple St
- 1272 W 220 N
- 1271 S Main St
- 1624 W 250 S Unit D
- 435 E Maple St
- 237 S Main St Unit 18
- 2500 S Main St
- 1704 W 300 S Unit UD/L24

