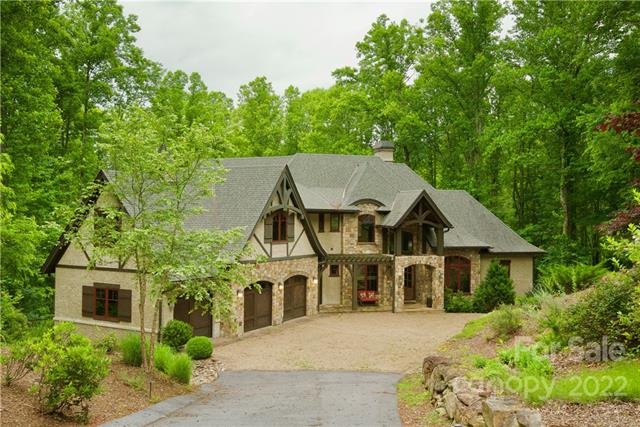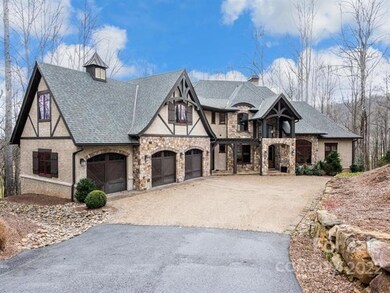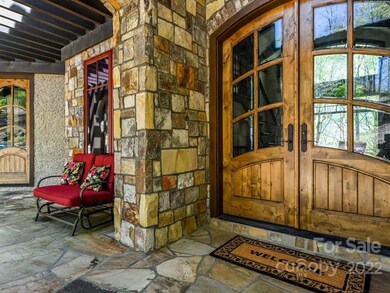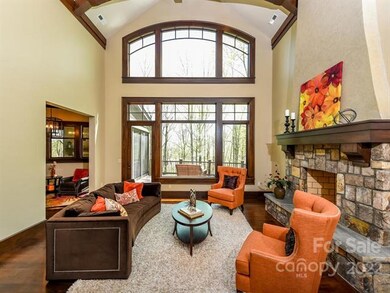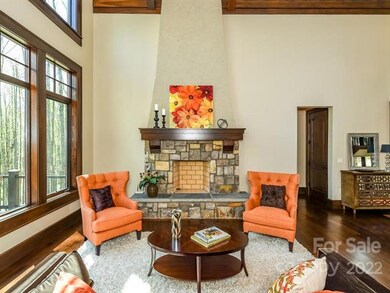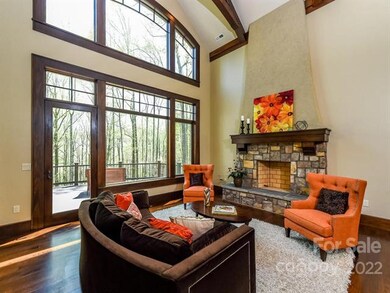
662 Walnut Valley Pkwy Arden, NC 28704
Walnut Cove NeighborhoodEstimated Value: $2,774,000 - $3,746,000
Highlights
- Fitness Center
- Clubhouse
- Fireplace
- T.C. Roberson High School Rated A
- Private Lot
- Wet Bar
About This Home
As of April 2021Quality, beauty and easy living all coalesce in this exquisite custom home. Open main level floor plan delivers daily enjoyment and easy entertaining featuring a spacious study, gracious mster suite, and numerous porches off kitchen, dining area, and great room for indoor/outdoor living. The upper level guest suites are generous in size with access to a family room/game room on that level. The lower level features more guest accommodations, another study, a bar, more porches and patio’s, and a top of the line About Golf Classic golf simulator. Play a round on one of the world’s greatest golf courses or invite friends over for competitions–or just use it to work on your game. This fully integrated entertainment destination will be a centerpiece of your home and a place to build many new memories. This location feels private, yet you are only minutes away from the club village and wellness center – and even closer to a back gate where you can access all that Asheville has to offer!
Last Agent to Sell the Property
Walnut Cove Realty/Allen Tate/Beverly-Hanks License #248708 Listed on: 04/23/2019
Last Buyer's Agent
Walnut Cove Realty/Allen Tate/Beverly-Hanks License #248708 Listed on: 04/23/2019
Home Details
Home Type
- Single Family
Year Built
- Built in 2013
Lot Details
- Private Lot
- Many Trees
HOA Fees
- $175 Monthly HOA Fees
Parking
- Gravel Driveway
Home Design
- Stone Siding
Interior Spaces
- Wet Bar
- Fireplace
- Kitchen Island
Utilities
- Septic Tank
Listing and Financial Details
- Assessor Parcel Number 9623-78-7354-00000
- Tax Block Section 5
Community Details
Overview
- Carlton Property Services Association, Phone Number (864) 238-2557
- Built by Glennwood
Amenities
- Clubhouse
Recreation
- Fitness Center
Ownership History
Purchase Details
Home Financials for this Owner
Home Financials are based on the most recent Mortgage that was taken out on this home.Purchase Details
Purchase Details
Similar Homes in Arden, NC
Home Values in the Area
Average Home Value in this Area
Purchase History
| Date | Buyer | Sale Price | Title Company |
|---|---|---|---|
| Schneider Andrew M | $2,050,000 | None Available | |
| Waters Richard D | $555,000 | None Available | |
| Waters Richard D | -- | None Available |
Mortgage History
| Date | Status | Borrower | Loan Amount |
|---|---|---|---|
| Open | Schneider Andrew M | $750,000 |
Property History
| Date | Event | Price | Change | Sq Ft Price |
|---|---|---|---|---|
| 04/09/2021 04/09/21 | Sold | $2,050,000 | -6.8% | $335 / Sq Ft |
| 02/28/2021 02/28/21 | Pending | -- | -- | -- |
| 11/16/2020 11/16/20 | Price Changed | $2,199,000 | -4.2% | $360 / Sq Ft |
| 10/19/2020 10/19/20 | Price Changed | $2,295,000 | -4.2% | $375 / Sq Ft |
| 05/20/2020 05/20/20 | Price Changed | $2,395,000 | -2.2% | $392 / Sq Ft |
| 07/31/2019 07/31/19 | Price Changed | $2,450,000 | -3.9% | $401 / Sq Ft |
| 04/23/2019 04/23/19 | For Sale | $2,550,000 | -- | $417 / Sq Ft |
Tax History Compared to Growth
Tax History
| Year | Tax Paid | Tax Assessment Tax Assessment Total Assessment is a certain percentage of the fair market value that is determined by local assessors to be the total taxable value of land and additions on the property. | Land | Improvement |
|---|---|---|---|---|
| 2023 | $12,641 | $2,053,400 | $249,700 | $1,803,700 |
| 2022 | $12,033 | $2,053,400 | $0 | $0 |
| 2021 | $13,397 | $2,286,100 | $0 | $0 |
| 2020 | $9,051 | $1,436,600 | $0 | $0 |
| 2019 | $9,051 | $1,436,600 | $0 | $0 |
| 2018 | $9,051 | $1,436,600 | $0 | $0 |
| 2017 | $9,051 | $1,088,900 | $0 | $0 |
| 2016 | $7,568 | $1,088,900 | $0 | $0 |
| 2015 | $7,568 | $1,088,900 | $0 | $0 |
| 2014 | $7,568 | $1,088,900 | $0 | $0 |
Agents Affiliated with this Home
-
Josh Smith

Seller's Agent in 2021
Josh Smith
Walnut Cove Realty/Allen Tate/Beverly-Hanks
(828) 606-0974
144 in this area
254 Total Sales
Map
Source: Canopy MLS (Canopy Realtor® Association)
MLS Number: CAR3499288
APN: 9623-78-7354-00000
- 37 Bear Flower Tr Unit 35B
- 14 Haverhill Way
- 11 Haverhill Way
- 9 Haverhill Way
- 34 Foxbridge Way
- 5 Chedworth
- 22 Foxbridge Way
- 41 Bear Flower Trail
- 5 Whispering Bells Ct
- 76 Running Creek Trail Unit 94
- 577 Walnut Valley Pkwy
- 16 Whispering Bells Ct
- 63 Running Creek Trail
- 4 Windelsham Way
- 60 Running Creek Trail
- 565 Walnut Valley Pkwy
- 19 Mountain Orchid Way Unit 77
- 50 Running Creek Trail
- 24 Deep Creek Trail
- 111 Eleanor Cove Rd
- 662 Walnut Valley Pkwy
- 658 Walnut Valley Pkwy Unit 25
- 668 Walnut Valley Pkwy
- 654 Walnut Valley Pkwy
- 677 Walnut Valley Pkwy
- 671 Walnut Valley Pkwy
- 650 Walnut Valley Pkwy
- 650 Walnut Valley Pkwy Unit CWC-5-023
- 650 Walnut Valley Pkwy Unit 23
- 672 Walnut Valley Pkwy
- 659 Walnut Valley Pkwy
- 3 Bear Flower Trail Unit 4
- 679 Walnut Valley Pkwy Unit 17
- 679 Walnut Valley Pkwy
- 663 Walnut Valley Pkwy Unit Lot 14
- 7 Bear Flower Trail
- 7 Bear Flower Trail Unit 3
- 681 Walnut Valley Pkwy Unit 18A
- 681 Walnut Valley Pkwy
- 661 Walnut Valley Pkwy Unit 12
