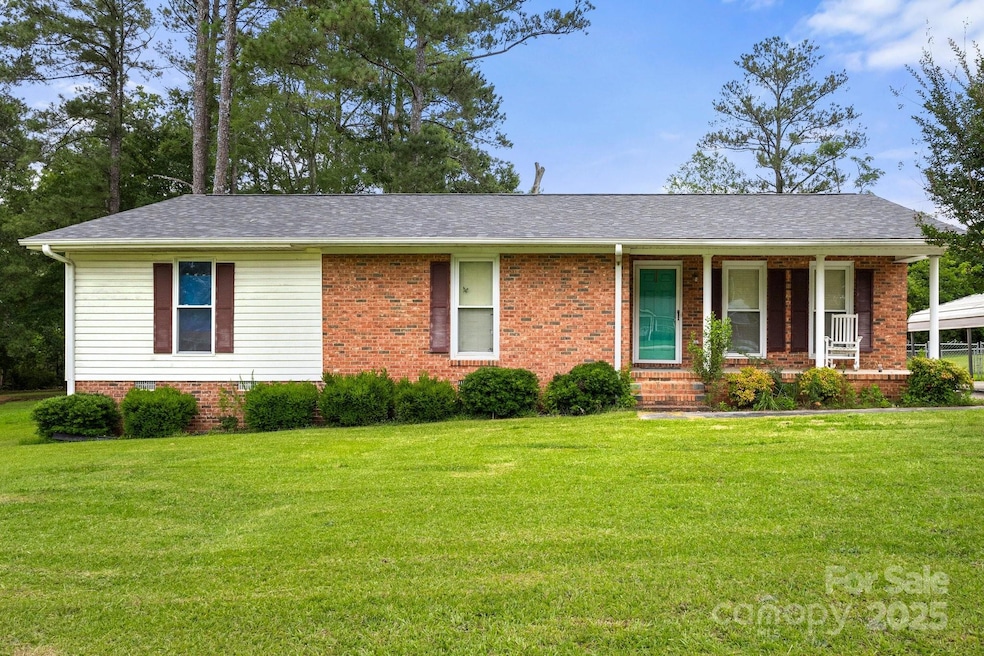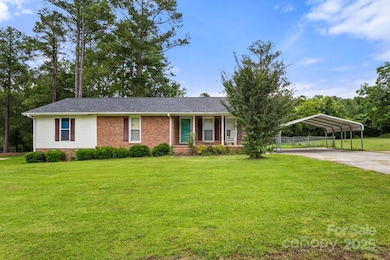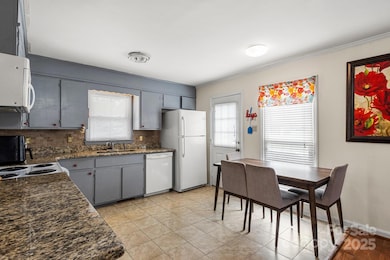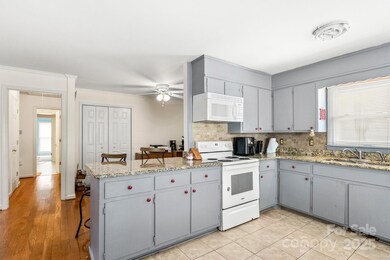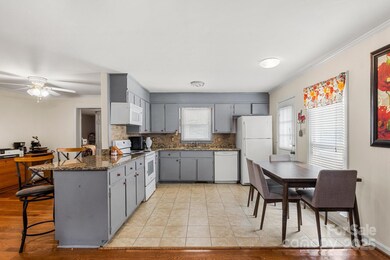662 Willa Ct Unit 8 Chester, SC 29706
Estimated payment $1,426/month
Highlights
- A-Frame Home
- Wood Flooring
- Front Porch
- Deck
- Breakfast Area or Nook
- Storm Windows
About This Home
Welcome to this 4 bedroom and 2 bathroom home on a spacious 0.43-acre cleared lot in the county of Chester, SC. Features include an open floor plan with breakfast area, covered front porch and rear deck. Roof replaced 2024 and HVAC updated in 2021 for added peace of mind. Home is conveniently located just off Hwy 9, close to shopping, dining and locals schools. A great opportunity and property qualifies for 100 percent financing and $5,000 in downpayment and closing assistance for qualified buyers. Washer and Dryer does not convey. Property being sold as is
Listing Agent
Bloom Realty Brokerage Email: michelleperryrealtor@gmail.com License #41106 Listed on: 06/23/2025
Home Details
Home Type
- Single Family
Est. Annual Taxes
- $1,913
Year Built
- Built in 1996
Lot Details
- Back Yard Fenced
- Chain Link Fence
- Cleared Lot
Parking
- Attached Carport
Home Design
- A-Frame Home
- Brick Exterior Construction
Interior Spaces
- 1,901 Sq Ft Home
- 1-Story Property
- Crawl Space
- Pull Down Stairs to Attic
- Storm Windows
- Laundry closet
Kitchen
- Breakfast Area or Nook
- Electric Oven
- Dishwasher
Flooring
- Wood
- Tile
- Vinyl
Bedrooms and Bathrooms
- 4 Main Level Bedrooms
- 2 Full Bathrooms
Outdoor Features
- Deck
- Shed
- Front Porch
Schools
- Chester Park Elementary School
- Chester Middle School
- Chester High School
Utilities
- Central Heating and Cooling System
- Private Sewer
Listing and Financial Details
- Assessor Parcel Number 079-04-02-010-000
Map
Home Values in the Area
Average Home Value in this Area
Tax History
| Year | Tax Paid | Tax Assessment Tax Assessment Total Assessment is a certain percentage of the fair market value that is determined by local assessors to be the total taxable value of land and additions on the property. | Land | Improvement |
|---|---|---|---|---|
| 2024 | $1,913 | $7,860 | $600 | $7,260 |
| 2023 | $1,913 | $7,860 | $600 | $7,260 |
| 2022 | $5,535 | $11,780 | $900 | $10,880 |
| 2021 | $962 | $4,550 | $420 | $4,130 |
| 2020 | $912 | $3,710 | $420 | $3,290 |
| 2019 | $905 | $3,710 | $420 | $3,290 |
| 2018 | $844 | $3,710 | $420 | $3,290 |
| 2017 | $815 | $3,710 | $420 | $3,290 |
| 2015 | -- | $3,710 | $420 | $3,290 |
| 2010 | -- | $3,580 | $420 | $3,160 |
Property History
| Date | Event | Price | Change | Sq Ft Price |
|---|---|---|---|---|
| 07/21/2025 07/21/25 | Price Changed | $239,000 | -2.4% | $126 / Sq Ft |
| 06/23/2025 06/23/25 | For Sale | $245,000 | -- | $129 / Sq Ft |
Purchase History
| Date | Type | Sale Price | Title Company |
|---|---|---|---|
| Warranty Deed | $210,000 | Steltzner Law Pc | |
| Deed | $78,000 | -- |
Mortgage History
| Date | Status | Loan Amount | Loan Type |
|---|---|---|---|
| Open | $210,000 | New Conventional |
Source: Canopy MLS (Canopy Realtor® Association)
MLS Number: 4273893
APN: 079-04-02-010-000
- 0 Beltline Rd
- 528 6th St
- 572 2nd St
- 552 6th St
- 714 Belt Rd
- 536 4th St Unit 9
- 533 3rd St
- 548 Patrick St
- 535 5th St
- Sanford Plan at Woodhaven at Chester
- Cali Plan at Woodhaven at Chester
- Taylor Plan at Woodhaven at Chester
- Aria Plan at Woodhaven at Chester
- Aisle Plan at Woodhaven at Chester
- Darwin Plan at Woodhaven at Chester
- Elston Plan at Woodhaven at Chester
- Robie Plan at Woodhaven at Chester
- 132 Loomis St
- 4.3 AC Lancaster Hwy
- 1044 N Horizon Ln
- 113 Mill St
- 1202 Old Fort Dr
- 2742 Rustic Ridge Ct
- 1775 Cedar Post Ln
- 814 Jefferson Ave
- 636 Harrison St
- 505 Green St Unit Green St.
- 810 S York Ave
- 642 Chestnut St
- 249 Johnston St Unit 101
- 175 E Black St
- 108 E Main St
- 1216 Camellia Ct
- 1216 Camellia Ct
- 117 White St E
- 1890 Cathedral Mills Ln
- 315 High St
- 371 Technology Centre Way
- 10378 Lakeshore Dr
- 964 Constitution Blvd
