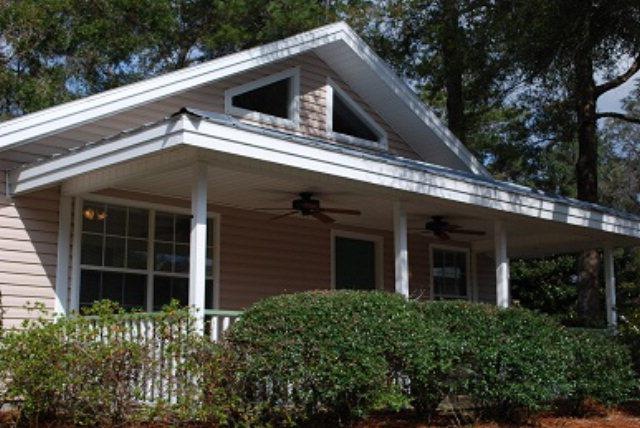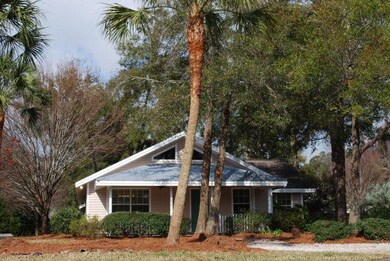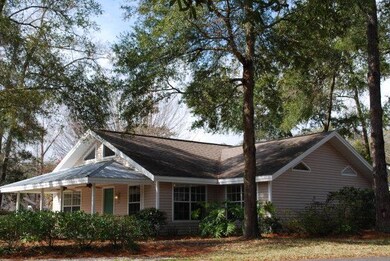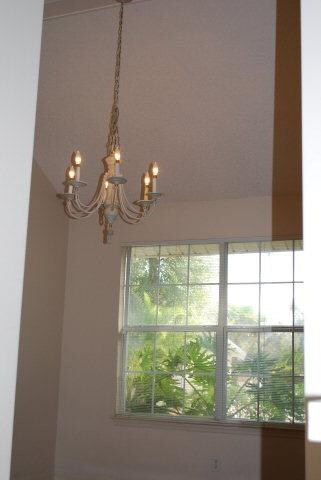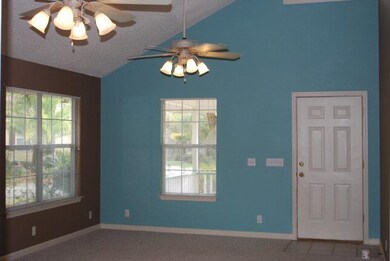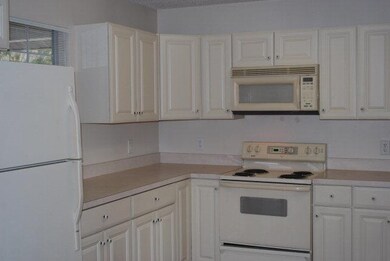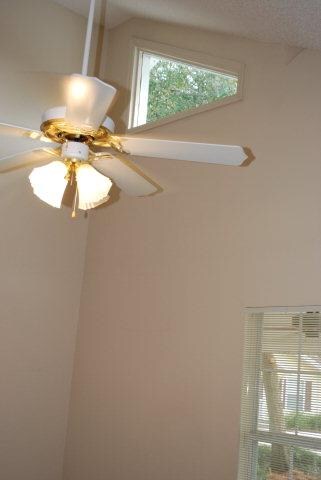662 Wilson Cir Saint Simons Island, GA 31522
Saint Simons NeighborhoodHighlights
- Deck
- Cathedral Ceiling
- Screened Porch
- St. Simons Elementary School Rated A-
- No HOA
- Double Pane Windows
About This Home
As of July 2013Wonderful beach home walking distance to ocean. Three bedroom three full baths. Screened porch and front rocking chair porch. Valted ceilings nice and bright.
Last Agent to Sell the Property
Robert Jenkins
Island Development Company License #80964
Last Buyer's Agent
Robert Jenkins
Island Development Company License #80964
Home Details
Home Type
- Single Family
Est. Annual Taxes
- $4,031
Year Built
- Built in 1998
Lot Details
- 6,807 Sq Ft Lot
- Property fronts a county road
- Street terminates at a dead end
- Sprinkler System
- Zoning described as Res Single
Parking
- Driveway
Home Design
- Slab Foundation
- Fire Rated Drywall
- Shingle Roof
- Wood Roof
- Ridge Vents on the Roof
- Wood Siding
- Vinyl Siding
Interior Spaces
- 1,577 Sq Ft Home
- 1-Story Property
- Woodwork
- Cathedral Ceiling
- Double Pane Windows
- Insulated Doors
- Screened Porch
Kitchen
- Self-Cleaning Oven
- Range
- Microwave
- Dishwasher
- Disposal
Flooring
- Carpet
- Vinyl
Bedrooms and Bathrooms
- 3 Bedrooms
- 3 Full Bathrooms
Eco-Friendly Details
- Energy-Efficient Windows
- Energy-Efficient Insulation
- Energy-Efficient Doors
Outdoor Features
- Deck
Schools
- St. Simons Elementary School
- Glynn Middle School
- Glynn Academy High School
Utilities
- Cooling Available
- Heat Pump System
- Underground Utilities
Community Details
- No Home Owners Association
- Hartford By The Sea Subdivision
Listing and Financial Details
- Tax Lot 34
- Assessor Parcel Number 04-10484
Ownership History
Purchase Details
Home Financials for this Owner
Home Financials are based on the most recent Mortgage that was taken out on this home.Map
Home Values in the Area
Average Home Value in this Area
Purchase History
| Date | Type | Sale Price | Title Company |
|---|---|---|---|
| Warranty Deed | $260,000 | -- |
Property History
| Date | Event | Price | Change | Sq Ft Price |
|---|---|---|---|---|
| 03/08/2024 03/08/24 | Rented | $4,400 | 0.0% | -- |
| 01/05/2024 01/05/24 | For Rent | $4,400 | +120.0% | -- |
| 10/26/2017 10/26/17 | Rented | -- | -- | -- |
| 09/26/2017 09/26/17 | Under Contract | -- | -- | -- |
| 09/18/2015 09/18/15 | For Rent | $2,000 | +11.1% | -- |
| 09/23/2014 09/23/14 | Rented | -- | -- | -- |
| 08/24/2014 08/24/14 | Under Contract | -- | -- | -- |
| 08/19/2014 08/19/14 | For Rent | $1,800 | 0.0% | -- |
| 07/12/2013 07/12/13 | Sold | $260,000 | -5.8% | $165 / Sq Ft |
| 06/23/2013 06/23/13 | Pending | -- | -- | -- |
| 02/27/2013 02/27/13 | For Sale | $275,982 | 0.0% | $175 / Sq Ft |
| 11/06/2012 11/06/12 | Rented | -- | -- | -- |
| 11/06/2012 11/06/12 | For Rent | $1,500 | -- | -- |
Tax History
| Year | Tax Paid | Tax Assessment Tax Assessment Total Assessment is a certain percentage of the fair market value that is determined by local assessors to be the total taxable value of land and additions on the property. | Land | Improvement |
|---|---|---|---|---|
| 2024 | $4,031 | $160,720 | $42,840 | $117,880 |
| 2023 | $4,075 | $160,720 | $42,840 | $117,880 |
| 2022 | $4,156 | $160,720 | $42,840 | $117,880 |
| 2021 | $2,955 | $109,440 | $42,840 | $66,600 |
| 2020 | $2,982 | $109,440 | $42,840 | $66,600 |
| 2019 | $2,982 | $109,440 | $42,840 | $66,600 |
| 2018 | $2,982 | $109,440 | $42,840 | $66,600 |
| 2017 | $2,809 | $102,800 | $42,840 | $59,960 |
| 2016 | $2,592 | $102,800 | $42,840 | $59,960 |
| 2015 | $2,602 | $102,800 | $42,840 | $59,960 |
| 2014 | $2,602 | $102,800 | $42,840 | $59,960 |
Source: Golden Isles Association of REALTORS®
MLS Number: 1562594
APN: 04-10484
- 134 Ibis Cove
- 98 Thompson Cove
- 673 Arnold Rd
- Lot 9 Moss Landing
- 162 Toluca Ln
- 200 Salt Air Dr Unit 139
- 200 Salt Air Dr Unit 152
- 200 Salt Air Dr Unit 149
- 1021 & 1021 .5 Mallery St
- 135 Compass Point Dr
- 246 Island Dr
- 150 Salt Air Dr Unit 219
- 150 Salt Air Dr Unit 306
- 150 Salt Air Dr Unit 201
- 150 Salt Air Dr Unit 316
- 150 Salt Air Dr Unit 301
- 150 Salt Air Dr Unit 310
- 104 Courtyard Villas Unit C7
- 1500 Demere Rd Unit D4
- 1500 Demere Rd Unit B3
