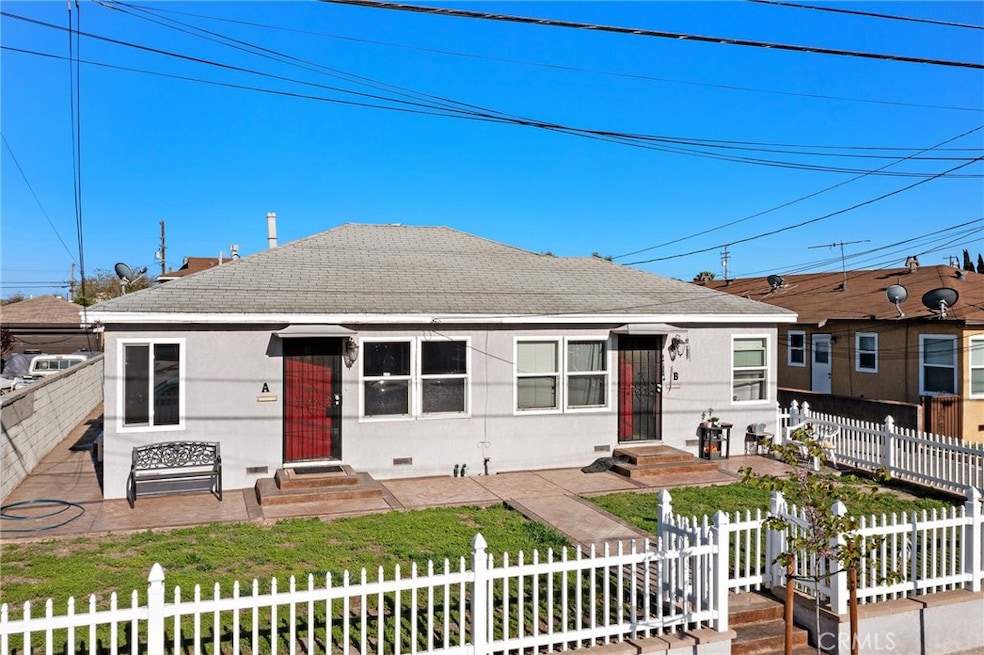
Highlights
- Traditional Architecture
- Quartz Countertops
- No HOA
- Bell High School Rated A-
- Private Yard
- 4-minute walk to Veterans' Memorial Park
About This Home
As of December 2024An amazing 5-unit, fully-renovated multi-family property in Bell. There are five 1 bedroom, 1 bathroom units. ALL five units have been upgraded with new flooring, windows, plumbing, fixtures and ductless split system HVAC units. There is new exterior paint and new white picket fence too. The complex features 5 parking garages, and 2 surface tandem parking spaces.
There is also potential to add an ADU in the existing garage area. Plans for an ADU have been completed and will be turned over to the new owner. Buyer will have to verify and update plans.
Last Agent to Sell the Property
TR Wealth Management Inc. Brokerage Phone: 310-919-7554 License #00986020 Listed on: 08/28/2024
Property Details
Home Type
- Multi-Family
Year Built
- Built in 1948 | Remodeled
Lot Details
- 10,006 Sq Ft Lot
- Two or More Common Walls
- West Facing Home
- Vinyl Fence
- Rectangular Lot
- Private Yard
- Lawn
- Front Yard
- Density is up to 1 Unit/Acre
Parking
- 5 Car Garage
- Detached Carport Space
- Parking Available
- Driveway
Home Design
- Traditional Architecture
- Apartment
- Raised Foundation
- Frame Construction
- Shingle Roof
- Partial Copper Plumbing
- Stucco
Interior Spaces
- 3,040 Sq Ft Home
- 2-Story Property
- Double Pane Windows
- Awning
- Living Room
- Vinyl Flooring
- Fire and Smoke Detector
Kitchen
- Gas Oven
- Gas Cooktop
- Range Hood
- Quartz Countertops
Bedrooms and Bathrooms
- 5 Bedrooms
- 5 Bathrooms
Accessible Home Design
- More Than Two Accessible Exits
- Accessible Parking
Utilities
- Ductless Heating Or Cooling System
- Heating Available
- 220 Volts in Kitchen
- Tankless Water Heater
Additional Features
- Exterior Lighting
- Urban Location
Listing and Financial Details
- Tenant pays for electricity, gas
- Legal Lot and Block 2 / 2
- Tax Tract Number 14582
- Assessor Parcel Number 6327028006
- $516 per year additional tax assessments
Community Details
Overview
- No Home Owners Association
- 2 Buildings
- 5 Units
Building Details
- Rent Control
- 5 Separate Electric Meters
- 5 Separate Gas Meters
- 1 Separate Water Meter
- Gardener Expense $600
- Insurance Expense $2,432
- Maintenance Expense $3,354
- Trash Expense $1,855
- Water Sewer Expense $2,539
- New Taxes Expense $21,587
- Operating Expense $32,367
- Gross Income $9,605
- Net Operating Income $79,435
Similar Homes in the area
Home Values in the Area
Average Home Value in this Area
Property History
| Date | Event | Price | Change | Sq Ft Price |
|---|---|---|---|---|
| 12/13/2024 12/13/24 | Sold | $1,350,000 | -1.8% | $444 / Sq Ft |
| 10/17/2024 10/17/24 | Pending | -- | -- | -- |
| 09/20/2024 09/20/24 | Price Changed | $1,375,000 | -1.8% | $452 / Sq Ft |
| 08/28/2024 08/28/24 | For Sale | $1,400,000 | -- | $461 / Sq Ft |
Tax History Compared to Growth
Agents Affiliated with this Home
-
Bill Mulkey

Seller's Agent in 2024
Bill Mulkey
TR Wealth Management Inc.
(310) 919-7554
2 in this area
15 Total Sales
-
JUAN COVARRUBIAS

Buyer's Agent in 2024
JUAN COVARRUBIAS
UNITED CAPITAL REALTY
(626) 222-3045
1 in this area
19 Total Sales
Map
Source: California Regional Multiple Listing Service (CRMLS)
MLS Number: SB24178267
- 6720 Sherman Way
- 6521 Walker Ave
- 6910 Chanslor Ave
- 4874 Gage Ave Unit 152
- 6704 Vinevale Ave
- 6220 Alamo Ave
- 6527 Marlow Ave
- 6212 Alamo Ave
- 5542 Sun Ln
- 6210 Heliotrope Ave
- 6127 Wilcox Ave
- 4858 Live Oak St
- 5231 1/2 Clara St
- 4739 Live Oak St
- 4822 Live Oak St
- 6539 Ajax Ave
- 5317 Clara St
- 4610 Weik Ave
- 5958 Alamo Ave
- 5259 Elizabeth St






