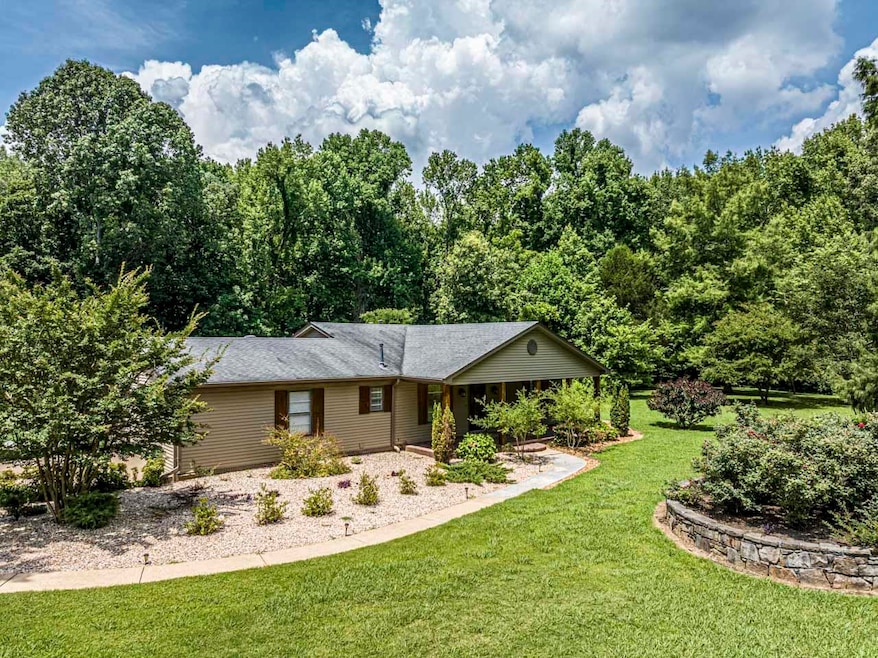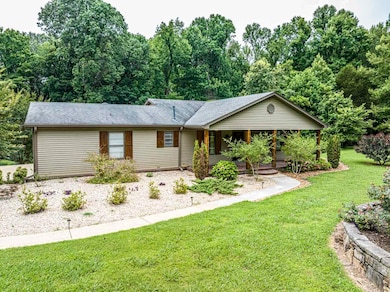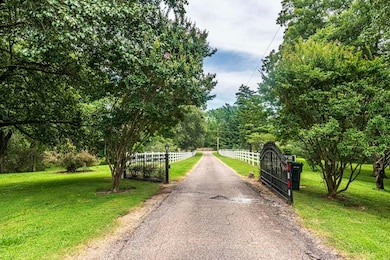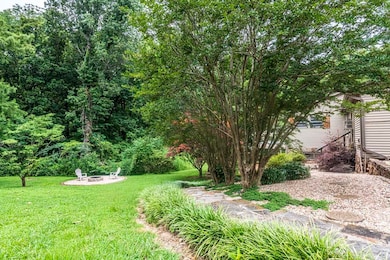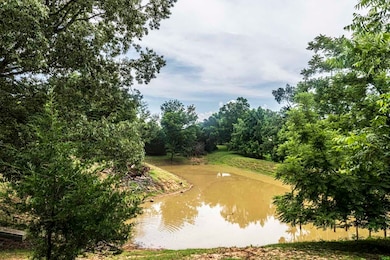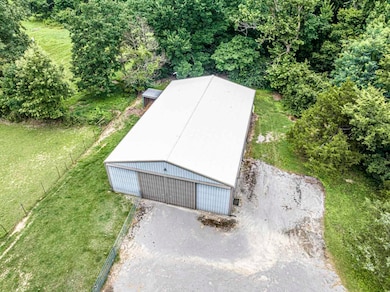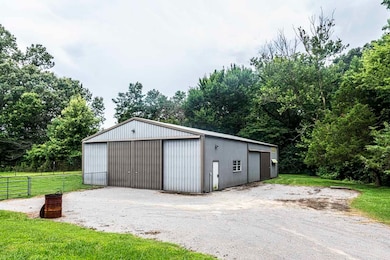PENDING
$25K PRICE DROP
6621 Benjestown Rd Millington, TN 38053
Estimated payment $2,986/month
Total Views
10,865
4
Beds
3
Baths
2,400-2,599
Sq Ft
$202
Price per Sq Ft
Highlights
- Barn or Stable
- Gated Parking
- Deck
- Lake On Lot
- Updated Kitchen
- Wood Burning Stove
About This Home
Excellent Country Estate Very Secluded. A Deer or Turkey Hunters Paradise or A Horse Lovers Dream 15 Ac w/2 sides on Shelby Forest State Park border that backs up to riding trails of the Park. 4 Bd 3bth home. A large pond and 64x40 barn for livestock + 35x28 separate workshop equipped with super gym equipment that stays. 32x10 Deck runs from kitchen to mstr bdrm plus 2 patio areas and firepit. Close access to city but removed and private and very secure. Totally renovated kitchen with new stainless black state of art appliances (induction cooktop). Wonderful family home
Home Details
Home Type
- Single Family
Est. Annual Taxes
- $2,428
Year Built
- Built in 1974
Lot Details
- 15 Acre Lot
- Dog Run
- Wrought Iron Fence
- Landscaped
- Wooded Lot
Home Design
- Traditional Architecture
- Slab Foundation
- Composition Shingle Roof
- Vinyl Siding
Interior Spaces
- 2,400-2,599 Sq Ft Home
- 2,500 Sq Ft Home
- 1-Story Property
- Wood Burning Stove
- Fireplace Features Masonry
- Double Pane Windows
- Window Treatments
- Entrance Foyer
- Great Room
- Combination Kitchen and Dining Room
- Den with Fireplace
- Laundry Room
Kitchen
- Updated Kitchen
- Eat-In Kitchen
- Double Oven
- Cooktop
- Microwave
- Dishwasher
- Kitchen Island
Flooring
- Wood
- Partially Carpeted
- Laminate
- Tile
Bedrooms and Bathrooms
- 4 Bedrooms | 2 Main Level Bedrooms
- En-Suite Bathroom
- Remodeled Bathroom
- 3 Full Bathrooms
Finished Basement
- Walk-Out Basement
- Basement Fills Entire Space Under The House
Home Security
- Security Gate
- Fire and Smoke Detector
Parking
- 2 Car Garage
- Workshop in Garage
- Side Facing Garage
- Garage Door Opener
- Circular Driveway
- Gated Parking
Outdoor Features
- Lake On Lot
- Balcony
- Deck
- Covered Patio or Porch
- Outdoor Storage
Horse Facilities and Amenities
- Barn or Stable
Utilities
- Central Heating and Cooling System
- 220 Volts
- Electric Water Heater
- Septic Tank
Community Details
- Unincorporated Shelby County Subdivision
Listing and Financial Details
- Assessor Parcel Number D0123 00056
Map
Create a Home Valuation Report for This Property
The Home Valuation Report is an in-depth analysis detailing your home's value as well as a comparison with similar homes in the area
Home Values in the Area
Average Home Value in this Area
Tax History
| Year | Tax Paid | Tax Assessment Tax Assessment Total Assessment is a certain percentage of the fair market value that is determined by local assessors to be the total taxable value of land and additions on the property. | Land | Improvement |
|---|---|---|---|---|
| 2025 | $2,428 | $89,025 | $24,450 | $64,575 |
| 2024 | $2,428 | $71,625 | $23,200 | $48,425 |
| 2023 | $2,428 | $71,625 | $23,200 | $48,425 |
| 2022 | $2,428 | $71,625 | $23,200 | $48,425 |
| 2021 | $2,471 | $71,625 | $23,200 | $48,425 |
| 2020 | $2,364 | $58,375 | $23,200 | $35,175 |
| 2019 | $2,364 | $58,375 | $23,200 | $35,175 |
| 2018 | $2,364 | $58,375 | $23,200 | $35,175 |
| 2017 | $2,399 | $58,375 | $23,200 | $35,175 |
| 2016 | $2,426 | $55,525 | $0 | $0 |
| 2014 | $2,426 | $55,525 | $0 | $0 |
Source: Public Records
Property History
| Date | Event | Price | List to Sale | Price per Sq Ft |
|---|---|---|---|---|
| 09/20/2025 09/20/25 | Pending | -- | -- | -- |
| 09/17/2025 09/17/25 | Price Changed | $525,000 | -4.5% | $219 / Sq Ft |
| 07/09/2025 07/09/25 | For Sale | $550,000 | -- | $229 / Sq Ft |
Source: Memphis Area Association of REALTORS®
Purchase History
| Date | Type | Sale Price | Title Company |
|---|---|---|---|
| Warranty Deed | $300,000 | None Available | |
| Interfamily Deed Transfer | -- | None Available | |
| Interfamily Deed Transfer | $76,900 | None Available |
Source: Public Records
Source: Memphis Area Association of REALTORS®
MLS Number: 10200988
APN: D0-123-0-0056
Nearby Homes
- 6224 Benjestown Rd
- 6007 Island Forty Rd
- 6443 N Watkins St
- 6525 N Watkins Rd
- 5923 Island Forty Rd
- 5921 Benjestown Rd
- 0 N Watkins Unit 10203950
- 0 N Watkins Unit 10193620
- 766 Fite Rd
- 1435 Walsh Cove
- 1 Walsh Rd
- 5423 Breckenwood Dr
- 1 Robertson Rd
- 5382 Beaverton Dr
- 6642 Benjestown Rd
- 5387 Cornstalk Cove
- 7441 Walsh Rd
- 5371 Cedar Bluff Dr
- 5315 Braden Dr
- 5306 Beaverton Dr
