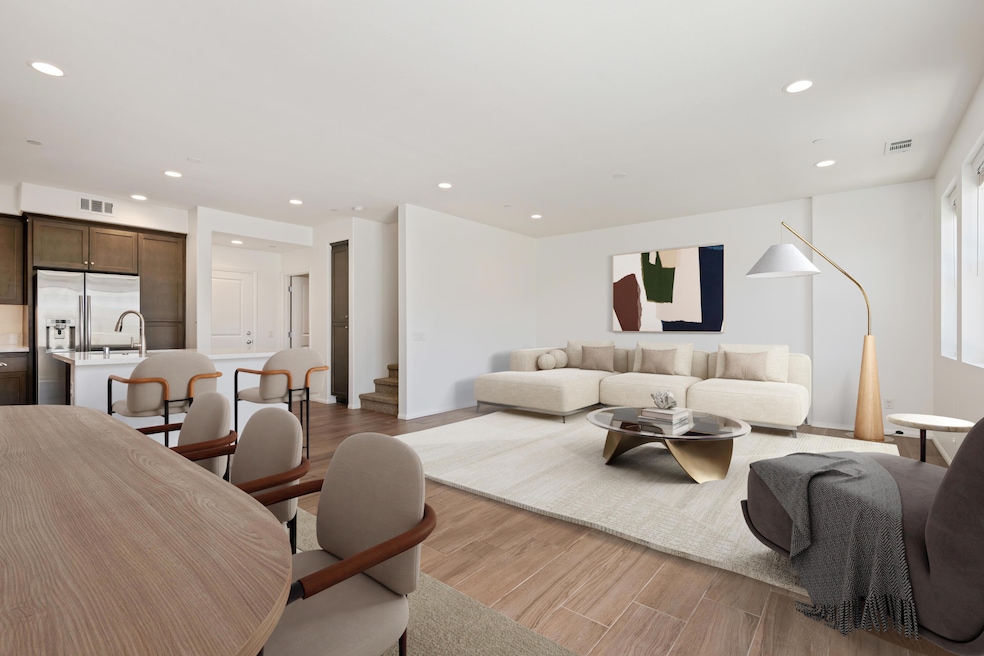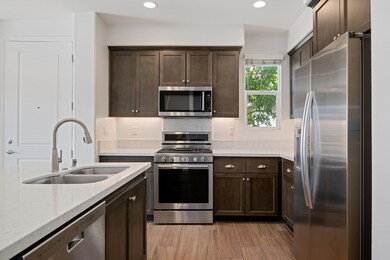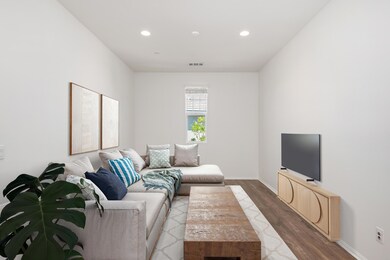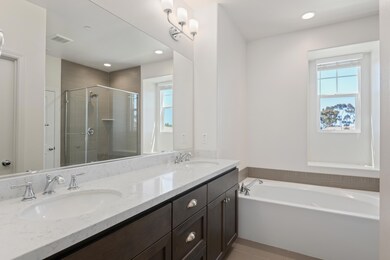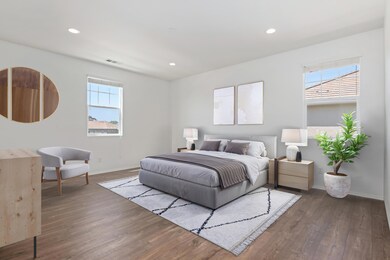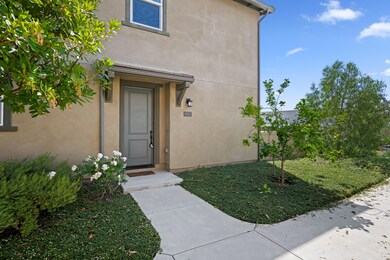
6621 Fathom Way Goleta, CA 93117
Highlights
- Clubhouse
- Contemporary Architecture
- Community Pool
- Isla Vista Elementary School Rated A
- End Unit
- Laundry Room
About This Home
As of May 2025**For Statistical Purposes**
Last Agent to Sell the Property
Berkshire Hathaway HomeServices California Properties License #01950975 Listed on: 05/29/2025

Last Buyer's Agent
Berkshire Hathaway HomeServices California Properties License #01317331/ 01930699

Property Details
Home Type
- Condominium
Est. Annual Taxes
- $9,779
Year Built
- Built in 2017
Lot Details
- End Unit
- Property is in excellent condition
HOA Fees
- $365 Monthly HOA Fees
Home Design
- Contemporary Architecture
- Slab Foundation
- Composition Roof
- Stucco
Interior Spaces
- 1,946 Sq Ft Home
- 2-Story Property
- Combination Dining and Living Room
Kitchen
- Electric Range
- Microwave
- Dishwasher
- Disposal
Flooring
- Carpet
- Tile
Bedrooms and Bathrooms
- 3 Bedrooms
Laundry
- Laundry Room
- Dryer
- Washer
Parking
- Garage
- Guest Parking
Schools
- Isla Vista Elementary School
- Gol Valley Middle School
- Dos Pueblos High School
Utilities
- Central Air
- Underground Utilities
- Tankless Water Heater
- Water Softener is Owned
- Cable TV Available
Listing and Financial Details
- Assessor Parcel Number 073-760-007
Community Details
Overview
- Association fees include insurance, prop mgmt, exterior maint
- Village At Los Carne Community
- Greenbelt
Amenities
- Clubhouse
Recreation
- Community Pool
- Community Spa
Ownership History
Purchase Details
Home Financials for this Owner
Home Financials are based on the most recent Mortgage that was taken out on this home.Purchase Details
Home Financials for this Owner
Home Financials are based on the most recent Mortgage that was taken out on this home.Similar Homes in Goleta, CA
Home Values in the Area
Average Home Value in this Area
Purchase History
| Date | Type | Sale Price | Title Company |
|---|---|---|---|
| Grant Deed | $1,361,000 | First American Title | |
| Grant Deed | $795,000 | First American Title |
Mortgage History
| Date | Status | Loan Amount | Loan Type |
|---|---|---|---|
| Previous Owner | $540,000 | New Conventional | |
| Previous Owner | $625,500 | New Conventional |
Property History
| Date | Event | Price | Change | Sq Ft Price |
|---|---|---|---|---|
| 05/29/2025 05/29/25 | Sold | $1,361,000 | -2.4% | $699 / Sq Ft |
| 05/29/2025 05/29/25 | Pending | -- | -- | -- |
| 05/29/2025 05/29/25 | For Sale | $1,395,000 | 0.0% | $717 / Sq Ft |
| 09/04/2020 09/04/20 | Rented | $4,250 | -5.6% | -- |
| 09/04/2020 09/04/20 | Under Contract | -- | -- | -- |
| 07/27/2020 07/27/20 | For Rent | $4,500 | -- | -- |
Tax History Compared to Growth
Tax History
| Year | Tax Paid | Tax Assessment Tax Assessment Total Assessment is a certain percentage of the fair market value that is determined by local assessors to be the total taxable value of land and additions on the property. | Land | Improvement |
|---|---|---|---|---|
| 2025 | $9,779 | $904,042 | $341,347 | $562,695 |
| 2023 | $9,779 | $868,939 | $328,093 | $540,846 |
| 2022 | $9,340 | $851,902 | $321,660 | $530,242 |
| 2021 | $9,186 | $835,199 | $315,353 | $519,846 |
| 2020 | $8,944 | $826,636 | $312,120 | $514,516 |
| 2019 | $8,781 | $810,428 | $306,000 | $504,428 |
| 2018 | $8,617 | $794,538 | $300,000 | $494,538 |
| 2017 | $2,789 | $233,839 | $126,339 | $107,500 |
Agents Affiliated with this Home
-
Racehl Brown

Seller's Agent in 2025
Racehl Brown
Berkshire Hathaway HomeServices California Properties
(805) 570-7160
3 in this area
41 Total Sales
-
Lisa Lee Associates
L
Buyer's Agent in 2025
Lisa Lee Associates
Berkshire Hathaway HomeServices California Properties
(805) 451-7722
3 in this area
5 Total Sales
-
L
Buyer Co-Listing Agent in 2025
Lisa Lee
Gay Milligin & Co
-
P
Seller's Agent in 2020
Paul Knight
Richardson Real Estate Services, Inc.
Map
Source: Santa Barbara Multiple Listing Service
MLS Number: 25-2124
APN: 073-760-007
- 6607 Fathom Way
- 6628 Sand Castle Place Unit C-7
- 6594 Pipeline Place
- 6715 Calle Koral
- 6555 Camino Venturoso
- 6815 Shadowbrook Dr
- 459 Linfield Place
- 562 Poppyfield Place
- 541 Sweet Rain Place
- 320 La Salle Rd
- 6587 Cervantes Rd
- 7134 Phelps Rd
- 7190 Tuolumne Dr
- 654 Edgewood Dr
- 7352 Elmhurst Place
- 6591 Cordoba Rd
- 7368 Hollister Ave Unit 11
- 6597 Trigo Rd
- 231 Mathilda Dr
- 925 Camino Lindo
