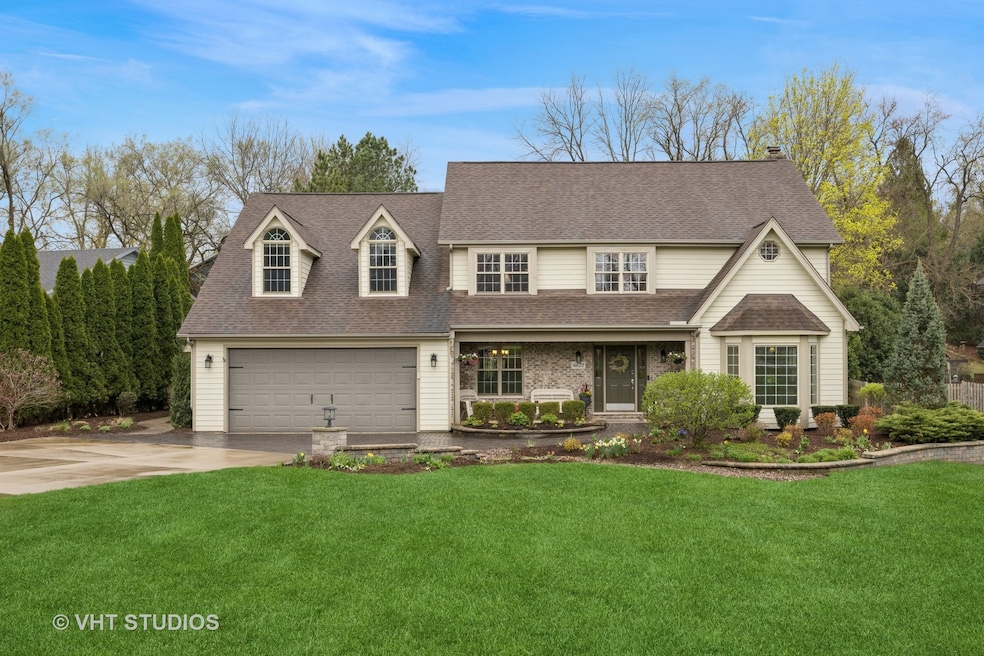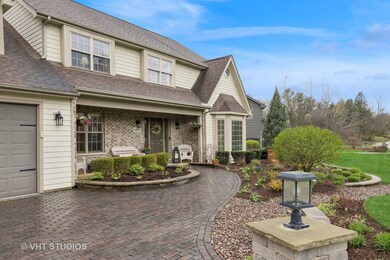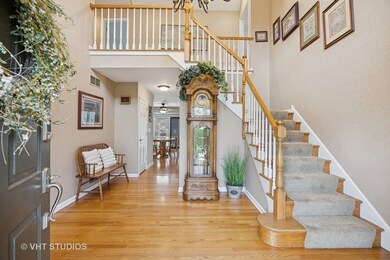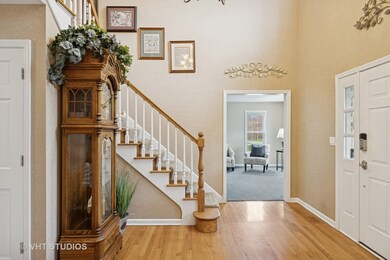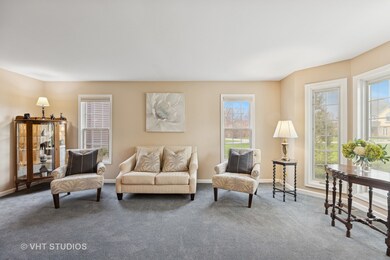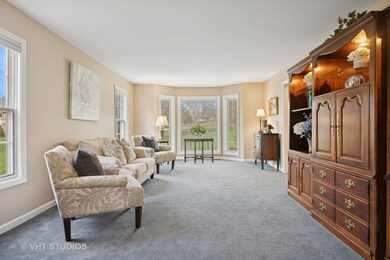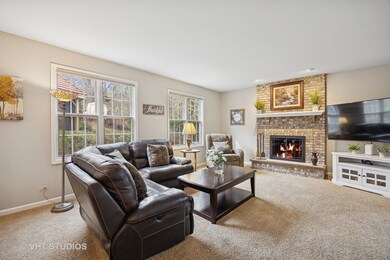
6621 Scott Ln Crystal Lake, IL 60014
Estimated payment $4,047/month
Highlights
- Recreation Room
- Wood Flooring
- Formal Dining Room
- Prairie Ridge High School Rated A
- Workshop
- Double Pane Windows
About This Home
This HOME'S Original Owners have had so much pride in OWNERSHIP. Their home sits on a Gorgeous, Beautifully Landscaped, Beautifully Hardscaped half acre lot. The concrete driveway flows into a brick front to the front door. Very nice! The home has Hardy Board siding that is Super Strong and looks great!! There is custom brick and stone work, lush green grass, flowering trees, tons of perennials, a Gazebo with electric run to it, a firepit and even a small putting green. Inside, the foyer, Very large Dining room, eat in kitchen area and kitchen all have hardwood floors. The house has Pella Windows. In the kitchen, the windows and sliding glass doors have the blinds in-between the double panes. Super great for dust free blinds! The family room has a gas Brick fireplace. The kitchen is Amazing, it has all stainless appliances, a kinetico drinking water system on the sink, photocell, sensor lights above all the cabinets, the lights come on at night, so pretty. This kitchen has so much storage, it's a dream. The first floor has a full bath and laundry room with lots of storage too. Upstairs the master bedroom is huge with newly remodeled bath that is gorgeous. It has heated floors, a timer on the fan, a rain shower with a hand held shower head as well. a makeup and hairdo area, you have to see it! The 2nd and 3rd bedrooms are also large with nice size closets. The 4th bedroom is beyond Large! You could have many kids in this room, or you could put up a middle wall and make it into 5 bedrooms easy.The Beautiful hall bath is newly remodeled has pocket doors, a heat lamp, shower doors, come see! The basement has a bar, a room for a game table, a 1/2 bath, a large area that could be a movie room, play room?? The mechanical room with 2 furnaces, Home has 2 air conditioners a whole house water filtration system, water heater, and softener plus more storage. Then there is a workshop room that opens to stairs going up and outside. This is great for salt delivery, or workers coming to clean the furnace etc. You could also make it a home gym? Walking out the back there is a gazebo with electric, The stone walkways are great, there are perennial flowers popping up, there is a mini golf putting green, a fire pit, it is gorgeous!! Try to get here as soon as you can!!!
Last Listed By
Berkshire Hathaway HomeServices Starck Real Estate License #475126509 Listed on: 04/29/2025

Home Details
Home Type
- Single Family
Est. Annual Taxes
- $10,613
Year Built
- Built in 1993
Lot Details
- 0.5 Acre Lot
- Lot Dimensions are 74.87x53.51x230x74x220
Parking
- 2 Car Garage
- Parking Included in Price
Home Design
- Brick Exterior Construction
- Asphalt Roof
- Concrete Perimeter Foundation
Interior Spaces
- 3,352 Sq Ft Home
- 2-Story Property
- Bar
- Fireplace With Gas Starter
- Double Pane Windows
- Blinds
- Entrance Foyer
- Family Room with Fireplace
- Living Room
- Formal Dining Room
- Recreation Room
- Workshop
- Utility Room with Study Area
- Pull Down Stairs to Attic
Kitchen
- Breakfast Bar
- Range
- Microwave
- High End Refrigerator
Flooring
- Wood
- Carpet
Bedrooms and Bathrooms
- 4 Bedrooms
- 4 Potential Bedrooms
- Dual Sinks
- Separate Shower
Laundry
- Laundry Room
- Dryer
- Washer
Basement
- Basement Fills Entire Space Under The House
- Finished Basement Bathroom
Outdoor Features
- Patio
Schools
- Coventry Elementary School
- Hannah Beardsley Middle School
- Prairie Ridge High School
Utilities
- Central Air
- Heating System Uses Natural Gas
- 200+ Amp Service
- Well
- Water Purifier is Owned
- Water Softener is Owned
- Septic Tank
Community Details
- Lorel Estates Subdivision
Listing and Financial Details
- Homeowner Tax Exemptions
Map
Home Values in the Area
Average Home Value in this Area
Tax History
| Year | Tax Paid | Tax Assessment Tax Assessment Total Assessment is a certain percentage of the fair market value that is determined by local assessors to be the total taxable value of land and additions on the property. | Land | Improvement |
|---|---|---|---|---|
| 2023 | $10,613 | $135,376 | $21,631 | $113,745 |
| 2022 | $8,905 | $110,440 | $19,523 | $90,917 |
| 2021 | $8,396 | $102,888 | $18,188 | $84,700 |
| 2020 | $8,221 | $99,246 | $17,544 | $81,702 |
| 2019 | $7,977 | $94,991 | $16,792 | $78,199 |
| 2018 | $9,809 | $113,113 | $15,512 | $97,601 |
| 2017 | $9,750 | $106,559 | $14,613 | $91,946 |
| 2016 | $9,555 | $99,943 | $13,706 | $86,237 |
| 2013 | -- | $76,772 | $12,786 | $63,986 |
Property History
| Date | Event | Price | Change | Sq Ft Price |
|---|---|---|---|---|
| 04/30/2025 04/30/25 | Pending | -- | -- | -- |
| 04/29/2025 04/29/25 | For Sale | $565,000 | -- | $169 / Sq Ft |
Purchase History
| Date | Type | Sale Price | Title Company |
|---|---|---|---|
| Interfamily Deed Transfer | -- | None Available |
Mortgage History
| Date | Status | Loan Amount | Loan Type |
|---|---|---|---|
| Closed | $72,700 | Unknown | |
| Closed | $82,700 | Unknown | |
| Closed | $1,670,000 | Unknown |
Similar Homes in Crystal Lake, IL
Source: Midwest Real Estate Data (MRED)
MLS Number: 12321608
APN: 19-03-401-017
- 4524 S Nancy Dr
- 4001 Wyndwood Dr
- 3919 Wyndwood Dr
- 315 Greenview Dr
- 6303 Robin Ln
- 4717 Wallens Dr
- 3909 Wyndwood Dr
- 6125 Scott Ln
- 6222 Robin Ln
- 4419 NW Highway
- 5003 Valerie Dr
- Lot#34 White Ash Rd
- 217 Forestview Dr
- +/-5.72 Acres S Illinois Route 31
- 5912 Prairie Ridge Rd
- 923 Crookedstick Ct
- 940 Crookedstick Ct
- 172 Ashton Ln
- 5816 Wild Plum Rd
- 257 Forestview Dr
