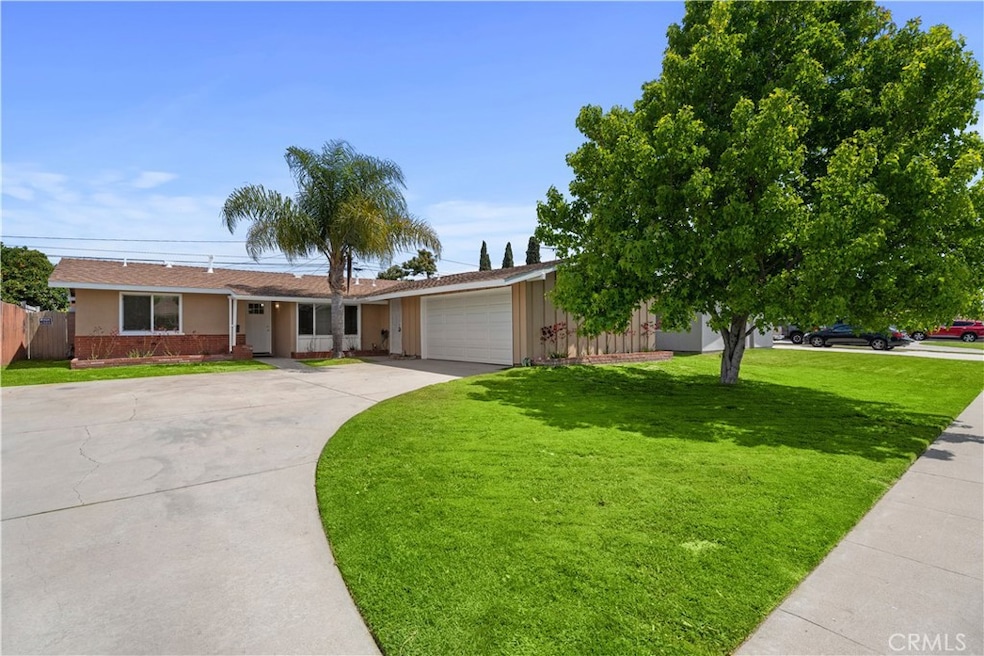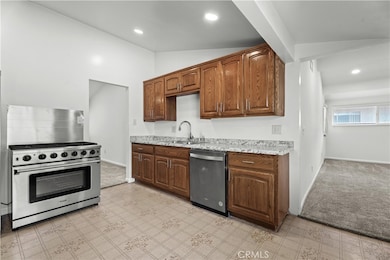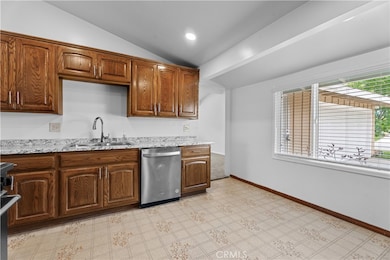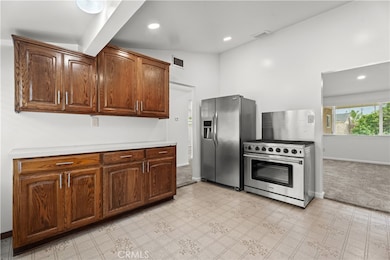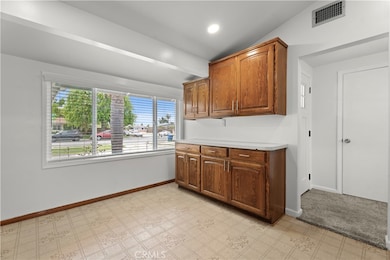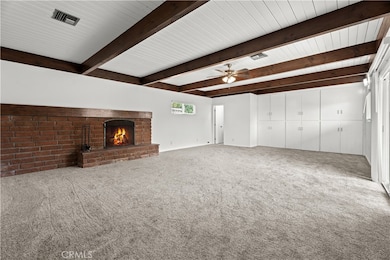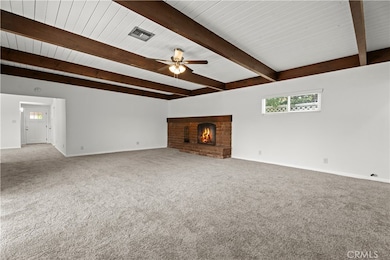6621 Tillamook Ave Westminster, CA 92683
Highlights
- Updated Kitchen
- Main Floor Bedroom
- Quartz Countertops
- Westminster High School Rated A
- High Ceiling
- No HOA
About This Home
Beautifully newly remodeled, large family home with 4 bedrooms, 2.5 bathrooms, huge family room, separate dining room and a 2-car garage with direct home access. The home has brand new dual pane windows throughout, new plumbing, updated electrical, new carpet, freshly painted, recessed lighting throughout, new tankless water heater and all bedrooms have new custom closet organizers. The backyard includes orange and avocado trees, a grassy yard for kids to play and a large, covered patio that is perfect for backyard BBQ's, relaxing & entertaining. Conveniently located to the 405 and 22 Freeways, Westminster High School, and walking distance to Fryberger and Finley elementary and middle schools. Available for immediate occupancy but will gladly wait 30-45 days for the right qualified family who would like to upgrade their rental living situation. Directions South of 22 freeway / East of Edwards / North of Trask / West of Goldenwest
Listing Agent
RE/MAX College Park Realty Brokerage Phone: 562-477-1489 License #00937496 Listed on: 05/28/2025

Home Details
Home Type
- Single Family
Est. Annual Taxes
- $1,515
Year Built
- Built in 1955
Lot Details
- 7,260 Sq Ft Lot
- Lot Dimensions are 60x121
- South Facing Home
- Chain Link Fence
- Level Lot
- Front Yard Sprinklers
- Back and Front Yard
- Density is up to 1 Unit/Acre
Parking
- 2 Car Direct Access Garage
- Parking Available
- Side Facing Garage
- Single Garage Door
- Garage Door Opener
- Driveway Level
Home Design
- Turnkey
- Slab Foundation
- Fire Rated Drywall
- Composition Roof
- Pre-Cast Concrete Construction
- Copper Plumbing
- Stucco
Interior Spaces
- 1,910 Sq Ft Home
- 1-Story Property
- High Ceiling
- Recessed Lighting
- Wood Burning Fireplace
- Fireplace Features Masonry
- Double Pane Windows
- Blinds
- Window Screens
- Sliding Doors
- Family Room with Fireplace
- Family Room Off Kitchen
- Living Room
- Dining Room
Kitchen
- Updated Kitchen
- Gas Oven
- Six Burner Stove
- Gas Cooktop
- Free-Standing Range
- Dishwasher
- Quartz Countertops
- Disposal
Flooring
- Carpet
- Vinyl
Bedrooms and Bathrooms
- 4 Main Level Bedrooms
- Mirrored Closets Doors
- Remodeled Bathroom
- Formica Counters In Bathroom
- Bathtub with Shower
- Walk-in Shower
Laundry
- Laundry Room
- Laundry in Garage
- Dryer
- Washer
Home Security
- Carbon Monoxide Detectors
- Fire and Smoke Detector
Outdoor Features
- Slab Porch or Patio
- Exterior Lighting
Schools
- Westminster Elementary School
- Johnson Middle School
- Westminster High School
Utilities
- Forced Air Heating System
- 220 Volts in Garage
- Natural Gas Connected
- Tankless Water Heater
- Gas Water Heater
- Central Water Heater
- Sewer Paid
- Cable TV Available
Community Details
- No Home Owners Association
- Cust Subdivision
Listing and Financial Details
- Security Deposit $4,750
- Rent includes gardener
- 12-Month Minimum Lease Term
- Available 5/28/25
- Tax Lot 183
- Tax Tract Number 2388
- Assessor Parcel Number 20349111
Map
Source: California Regional Multiple Listing Service (CRMLS)
MLS Number: PW25119110
APN: 203-491-11
- 13112 Palomar St
- 13582 Yosemite Dr
- 13052 La Pata St
- 6371 Shawnee Rd
- 6222 Shawnee Rd
- 7033 Lisa Ln Unit 32
- 6131 Chickasaw Dr
- 13470 Freedom Way
- 6072 Navajo Rd
- 13282 Cherry St
- 7205 21st St
- 13371 Springdale St
- 6571 Stanford Ave
- 13100 Melanie Ln Unit 99
- 6432 Stanford Ave
- 13912 Cherry St
- 6251 Mahogany Ave
- 12531 Cluster Pines Rd
- 12528 Green Willow Dr
- 6861 Mulberry Ln
