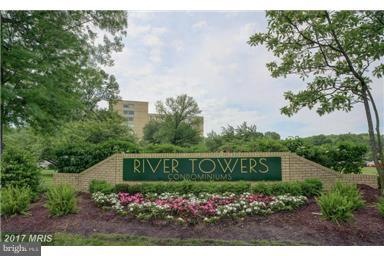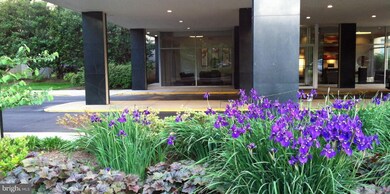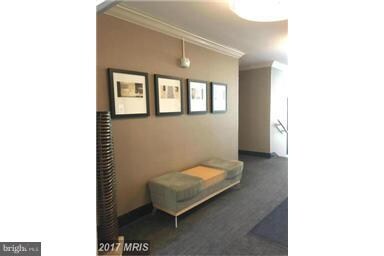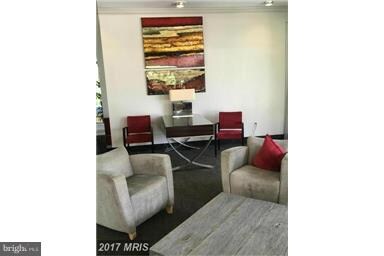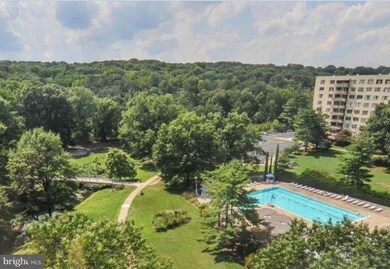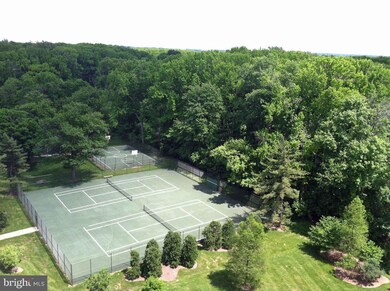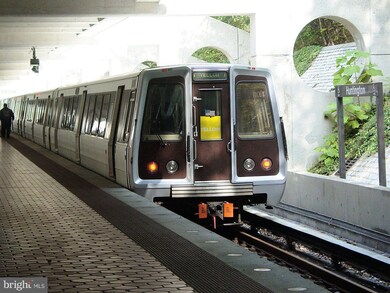
River Towers 6621 Wakefield Dr Unit 201 Alexandria, VA 22307
Belle Haven NeighborhoodHighlights
- Fitness Center
- Contemporary Architecture
- Tennis Courts
- Sandburg Middle Rated A-
- Community Pool
- Party Room
About This Home
As of December 2017Need to check out the upgrades that this efficiency has had ... more than any other studio that has sold this year. Great buy for one who doesn't need a lot of space and the condo fee includes all except phone & cable New flooring, new paint, new bi-folds, new toilet, vanity mirror, re-grouting of all bath tiles, new lighting, new disposal, new refrigerator, new stove, and great location!
Property Details
Home Type
- Condominium
Est. Annual Taxes
- $1,374
Year Built
- Built in 1963 | Remodeled in 2017
HOA Fees
- $274 Monthly HOA Fees
Home Design
- Contemporary Architecture
- Brick Exterior Construction
Interior Spaces
- 1 Full Bathroom
- 428 Sq Ft Home
- Property has 1 Level
- Combination Dining and Living Room
- Efficiency Studio
Kitchen
- Kitchen in Efficiency Studio
- Gas Oven or Range
- Stove
- Disposal
Home Security
Schools
- Belle View Elementary School
- Sandburg Middle School
- West Potomac High School
Utilities
- Central Heating and Cooling System
- Natural Gas Water Heater
- Cable TV Available
Additional Features
- Accessible Elevator Installed
- Property is in very good condition
Listing and Financial Details
- Assessor Parcel Number 93-2-10-3-201
Community Details
Overview
- Association fees include air conditioning, electricity, exterior building maintenance, gas, management, insurance, pool(s), recreation facility, reserve funds, sewer, road maintenance, trash, water
- High-Rise Condominium
- River Towers Subdivision, Executive Studio Floorplan
- River Towers Community
Amenities
- Picnic Area
- Common Area
- Party Room
- Laundry Facilities
- Community Storage Space
Recreation
- Community Basketball Court
- Volleyball Courts
- Community Playground
- Jogging Path
- Bike Trail
Pet Policy
- Pets Allowed
Security
- Fire and Smoke Detector
Ownership History
Purchase Details
Home Financials for this Owner
Home Financials are based on the most recent Mortgage that was taken out on this home.Purchase Details
Home Financials for this Owner
Home Financials are based on the most recent Mortgage that was taken out on this home.Purchase Details
Home Financials for this Owner
Home Financials are based on the most recent Mortgage that was taken out on this home.Similar Home in Alexandria, VA
Home Values in the Area
Average Home Value in this Area
Purchase History
| Date | Type | Sale Price | Title Company |
|---|---|---|---|
| Trustee Deed | $118,401 | Stewart Title Guaranty Company | |
| Deed | $120,900 | Champion Title | |
| Deed | $57,000 | -- |
Mortgage History
| Date | Status | Loan Amount | Loan Type |
|---|---|---|---|
| Previous Owner | $117,273 | New Conventional | |
| Previous Owner | $67,562 | Credit Line Revolving | |
| Previous Owner | $46,600 | New Conventional |
Property History
| Date | Event | Price | Change | Sq Ft Price |
|---|---|---|---|---|
| 03/10/2025 03/10/25 | Rented | $1,400 | 0.0% | -- |
| 02/25/2025 02/25/25 | Under Contract | -- | -- | -- |
| 02/20/2025 02/20/25 | Price Changed | $1,400 | -3.4% | $3 / Sq Ft |
| 02/07/2025 02/07/25 | Price Changed | $1,450 | -3.0% | $3 / Sq Ft |
| 01/30/2025 01/30/25 | For Rent | $1,495 | +15.0% | -- |
| 04/01/2023 04/01/23 | Rented | $1,300 | -3.7% | -- |
| 03/31/2023 03/31/23 | Off Market | $1,350 | -- | -- |
| 03/20/2023 03/20/23 | Price Changed | $1,350 | -3.6% | $3 / Sq Ft |
| 03/17/2023 03/17/23 | For Rent | $1,400 | 0.0% | -- |
| 12/18/2017 12/18/17 | Sold | $120,900 | -3.3% | $282 / Sq Ft |
| 11/01/2017 11/01/17 | Pending | -- | -- | -- |
| 09/28/2017 09/28/17 | For Sale | $125,000 | +3.4% | $292 / Sq Ft |
| 09/22/2017 09/22/17 | Off Market | $120,900 | -- | -- |
| 09/22/2017 09/22/17 | For Sale | $125,000 | -- | $292 / Sq Ft |
Tax History Compared to Growth
Tax History
| Year | Tax Paid | Tax Assessment Tax Assessment Total Assessment is a certain percentage of the fair market value that is determined by local assessors to be the total taxable value of land and additions on the property. | Land | Improvement |
|---|---|---|---|---|
| 2024 | $1,711 | $147,650 | $30,000 | $117,650 |
| 2023 | $1,587 | $140,620 | $28,000 | $112,620 |
| 2022 | $1,503 | $131,420 | $26,000 | $105,420 |
| 2021 | $1,455 | $123,980 | $25,000 | $98,980 |
| 2020 | $1,346 | $113,740 | $23,000 | $90,740 |
| 2019 | $1,346 | $113,740 | $23,000 | $90,740 |
| 2018 | $1,329 | $115,590 | $23,000 | $92,590 |
| 2017 | $1,239 | $106,730 | $21,000 | $85,730 |
| 2016 | $1,374 | $118,590 | $24,000 | $94,590 |
| 2015 | $1,323 | $118,590 | $24,000 | $94,590 |
| 2014 | $1,270 | $114,030 | $23,000 | $91,030 |
Agents Affiliated with this Home
-
Karrina Brown

Seller's Agent in 2025
Karrina Brown
RE/MAX
(703) 646-1413
2 in this area
85 Total Sales
-
Heidi Burkhardt

Buyer's Agent in 2023
Heidi Burkhardt
McEnearney Associates
(703) 217-6009
26 in this area
121 Total Sales
-
Agnes Bailey

Seller's Agent in 2017
Agnes Bailey
Long & Foster
(703) 509-2805
8 Total Sales
-
Darren Robertson

Buyer's Agent in 2017
Darren Robertson
Samson Properties
(703) 462-0700
2 in this area
246 Total Sales
About River Towers
Map
Source: Bright MLS
MLS Number: 1000202679
APN: 0932-10030201
- 6621 Wakefield Dr Unit 416
- 6621 Wakefield Dr Unit 403
- 6631 Wakefield Dr Unit 804
- 6631 Wakefield Dr Unit 820
- 6615 Potomac Ave Unit A2
- 6613 Potomac Ave Unit B1
- 6641 Wakefield Dr Unit 801
- 6641 Wakefield Dr Unit 309
- 6641 Wakefield Dr Unit 105
- 6641 Wakefield Dr Unit 405
- 6624 Boulevard View Unit C1
- 1303 Belle View Blvd Unit B1
- 1413 Belle View Blvd Unit C1
- 6620 Boulevard View Unit A1
- 1403 Belle View Blvd Unit B-1
- 1308 Belle View Blvd Unit A2
- 1109 Belle View Blvd Unit A2
- 6709 W Wakefield Dr Unit B2
- 6711 W Wakefield Dr Unit A1
- 6517 Potomac Ave Unit A2
