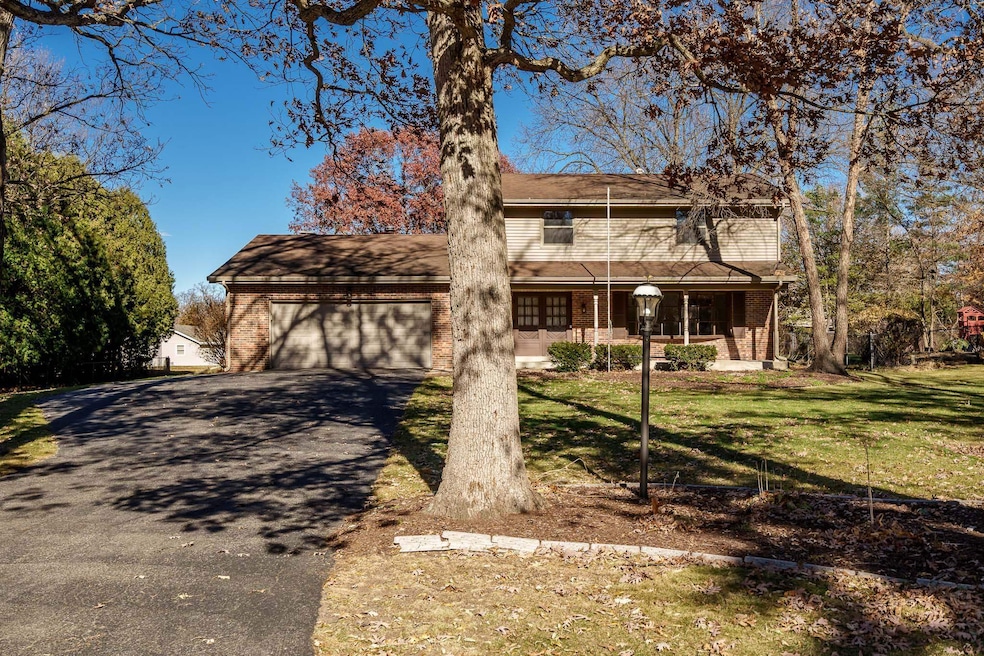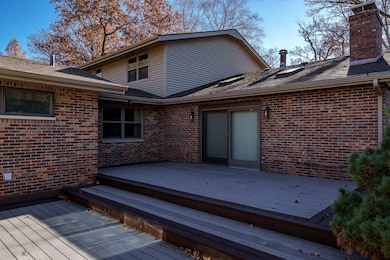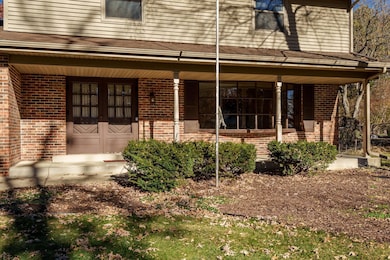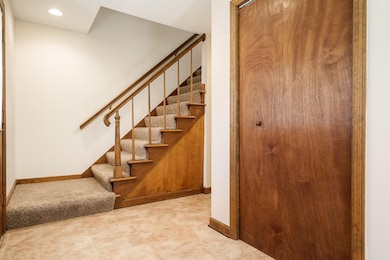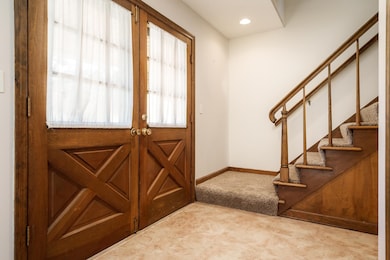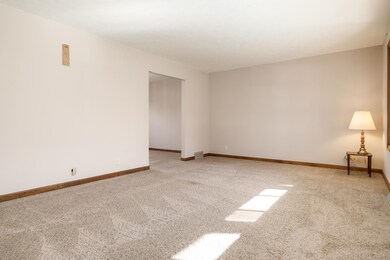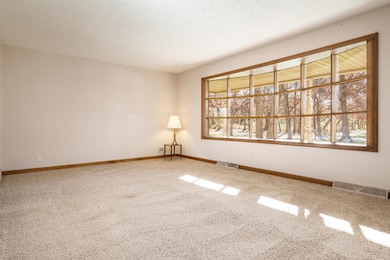6622 Buckhorn Trail Loves Park, IL 61111
Estimated payment $2,541/month
Highlights
- Hot Property
- Countryside Views
- Cathedral Ceiling
- Indoor Pool
- Deck
- Skylights
About This Home
Location, location, location! This spacious two story home is located in the very convenient county subdivision of Oak Crest just minutes from I-90 and everything you need on the East side of Rockford. This one owner home has been lovingly maintained and updated. The addition of the all brick 50 x 25 indoor pool house in 1978, makes this home one of the first stay-cation homes in the area! The main level offers tons of living space options with a formal living and dining room, a remodeled kitchen which opens to the family room and a large breezeway accessing the pool house. The kitchen offers tons of oak cabinetry with two pantries, pull-out shelving, hidden trash and two lazy Susans. The counter top blends into a seamless sink and the appliances are newer. The family room boasts pegged wood floors, a brick gas fireplace, skylights and sliding doors to the expansive two-tiered Trex decks. There is a powder room on this level and the main floor laundry is just off the breezeway. The upstairs features four generous sized bedrooms all with nice sized closets and tons of windows. The primary suite has a full wall of closets including a wall safe and the bathroom has been updated with a walk-in tile shower, newer vanity and tile floors. This house has tons of closets and storage throughout. The lower level has a rec room with built-ins and is ideal for a theater or game room. The pool house is cedar paneled and has cathedral ceilings. The patio doors face the house and deck while the back side of the pool room has high transom type windows for privacy. The heated pool is approximately 35ft x 17ft and the depth is 8ft in the deep end. It comes with a solar cover and all the owned cleaning equipment. The liner and pump system are about 2 years old and Rockford Pool and Spa service the pool. The county tax rate for this home is low 7.09%. The homes proximity to Costco, restaurants and Rock Cut State Park make this home location very desirable! Call today for your private showing!
Listing Agent
Berkshire Hathaway HomeServices Crosby Starck RE License #475130721 Listed on: 11/17/2025

Home Details
Home Type
- Single Family
Est. Annual Taxes
- $6,140
Year Built
- Built in 1968
Home Design
- Brick or Stone Mason
- Shingle Roof
- Vinyl Siding
Interior Spaces
- 2-Story Property
- Cathedral Ceiling
- Skylights
- Gas Fireplace
- Countryside Views
Kitchen
- Stove
- Gas Range
- Microwave
- Dishwasher
Bedrooms and Bathrooms
- 4 Bedrooms
- Solar Tube
Laundry
- Laundry on main level
- Dryer
- Washer
Finished Basement
- Basement Fills Entire Space Under The House
- Sump Pump
Parking
- 2 Car Garage
- Driveway
Pool
- Indoor Pool
- In Ground Pool
Schools
- Spring Creek Elementary School
- Eisenhower Middle School
- Guilford High School
Utilities
- Forced Air Heating and Cooling System
- Gas Water Heater
- Water Softener
- Septic System
Additional Features
- Deck
- 0.55 Acre Lot
Map
Home Values in the Area
Average Home Value in this Area
Tax History
| Year | Tax Paid | Tax Assessment Tax Assessment Total Assessment is a certain percentage of the fair market value that is determined by local assessors to be the total taxable value of land and additions on the property. | Land | Improvement |
|---|---|---|---|---|
| 2024 | $6,140 | $97,513 | $9,813 | $87,700 |
| 2023 | $5,818 | $86,601 | $8,715 | $77,886 |
| 2022 | $5,738 | $78,987 | $7,949 | $71,038 |
| 2021 | $5,521 | $73,463 | $7,393 | $66,070 |
| 2020 | $5,452 | $69,978 | $7,042 | $62,936 |
| 2019 | $5,388 | $67,029 | $6,745 | $60,284 |
| 2018 | $5,449 | $64,831 | $6,524 | $58,307 |
| 2017 | $5,499 | $63,053 | $6,345 | $56,708 |
| 2016 | $5,451 | $61,799 | $6,219 | $55,580 |
| 2015 | $5,409 | $60,718 | $6,110 | $54,608 |
| 2014 | $5,237 | $60,718 | $6,110 | $54,608 |
Property History
| Date | Event | Price | List to Sale | Price per Sq Ft |
|---|---|---|---|---|
| 11/17/2025 11/17/25 | For Sale | $384,900 | -- | $140 / Sq Ft |
Source: NorthWest Illinois Alliance of REALTORS®
MLS Number: 202507149
APN: 08-34-203-014
- 6334 Oak Crest Ln
- 4946 Pine Meadow Pkwy
- 5054 Keri Dr
- 4642 Pagoda Dr
- 6017 Squirrel Run
- 6038 Nimtz Rd
- 6014 Squirrel Run
- 6072 Valhalla Dr
- 5969 Birkenshaw Ln
- 4538 Hilltop Dr Unit 16
- 5874 Beechwood Dr
- 5874 Beechwood Dr Unit B
- 5284 Harvey Rd
- 5250 Harvey Rd
- 4558 Hampstead Place
- 6526 Commonwealth Dr
- 6538 Commonwealth Dr
- 6043 Windsor Rd
- 7227 Chucks Way
- 5642 Rockport Rd
- 7152 Sue Ln
- 5587 Whispering Way Unit 5587
- 5400 Windsor Rd
- 5128 Zenith Pkwy Unit Birchwood Apartments
- 7010 Forest Glen Dr
- 5910 Thatcher Dr
- 6538 Spring Brook Rd
- 4010-4012 Renn Hart Hills Rd
- 1916 Prestwold Place
- 1415 Hackberry Ln
- 6172 Brynwood Dr
- 1122 Kingsley Dr
- 1010 Minns Dr
- 3321 Kimball Rd
- 784 Long Island Cir Unit ID1310537P
- 4406 Crawford Unit B
- 4012 Pleasant Valley Blvd
- 4016 Eaton Dr Unit ID1232695P
- 532 Anna Ave
- 3121 Carefree Dr
