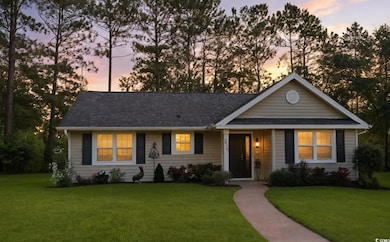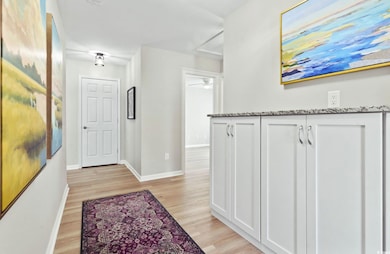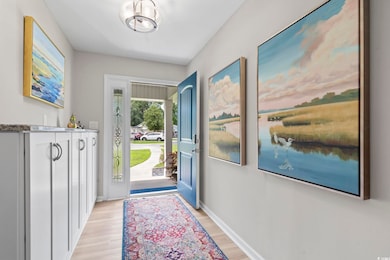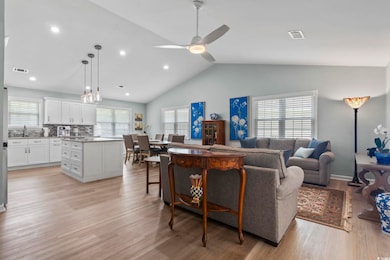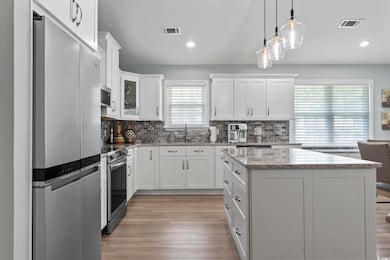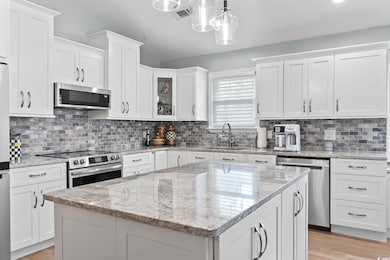6622 Cinnamon Fern Ln Myrtle Beach, SC 29588
Burgess NeighborhoodEstimated payment $1,835/month
Highlights
- Gated Community
- Clubhouse
- Ranch Style House
- St. James Elementary School Rated A
- Cathedral Ceiling
- Solid Surface Countertops
About This Home
Nestled in a quiet cul-de-sac in Myrtle Beach Golf and Yacht Club, this beautiful three-bedroom, two-bath home features an open-floor plan, with a stunning kitchen and cathedral ceiling. The main living area flows into a 20’ x 20’ four-season Carolina room, where two walls of sliding glass doors offer a beautiful nature view of a park-like backyard that borders HOA-owned, dedicated “green” land. This home offers the benefit of extensive recent renovations, combined with an established neighborhood, mature trees and shrubs, and amenities including the security of a 24/7 staffed entry gate. Outside, premium vinyl siding, upgraded architectural roof shingles, and gutter guards were installed in 2023. A patio surrounds the full back of the home, providing a great place for outdoor entertaining. The built-in storage shed, with a handy utility sink and shelving, is accessed from the patio. The kitchen is stunning, and a chef’s delight. It was completely renovated in 2022 with quality-brand stainless-steel appliances, lots of functional cabinets, granite countertops, and a large island with built-in storage. The adjacent dining area features a built-in buffet server with storage. Luxury vinyl flooring was installed throughout the home in 2022, except for the tiled bathrooms. Both bathrooms have been recently updated, with new tile, vanities, granite counters, and fixtures. The primary bedroom suite is separate from the other two bedrooms, and offers a raised ceiling and en suite bath with a tiled, walk-in shower. The large walk-in closet features a custom closet system. The HVAC heat pump system was replaced in 2022, and the hot water heater in 2024. A full-capacity smart washer/dryer tower was installed in 2023, along with custom shelving. Major appliances, custom window treatments, and ceiling fixtures shown in the listing photos will come with the home. Owners’ other furnishings and electronics are not part of the sale, and have been changed since the photos were taken. Myrtle Beach Golf and Yacht Club is an established, gated community with lots of amenities, including a pool, hot tub, playground, picnic area, pavilion, clubhouse, and tennis and shuffleboard courts. There’s even the option of a separate storage area on premises for RVs and trailers through the HOA. Myrtle Beach Golf and Yacht is a short drive from the beautiful ocean beaches of the area, and a boat ramp for the Intracoastal Waterway is close by. Plus, it’s centrally located to take advantage of the many options for golfing, dining, entertainment, and shopping nearby in Myrtle Beach and surrounding communities!
Listing Agent
Realty ONE Group DocksideSouth License #78250 Listed on: 10/12/2025

Home Details
Home Type
- Single Family
Est. Annual Taxes
- $929
Year Built
- Built in 1989
Lot Details
- 6,534 Sq Ft Lot
- Cul-De-Sac
- Property is zoned GR
HOA Fees
- $95 Monthly HOA Fees
Parking
- Driveway
Home Design
- Ranch Style House
- Slab Foundation
- Vinyl Siding
Interior Spaces
- 1,854 Sq Ft Home
- Cathedral Ceiling
- Ceiling Fan
- Insulated Doors
- Combination Kitchen and Dining Room
- Luxury Vinyl Tile Flooring
- Fire and Smoke Detector
Kitchen
- Range
- Microwave
- Dishwasher
- Stainless Steel Appliances
- Kitchen Island
- Solid Surface Countertops
- Disposal
Bedrooms and Bathrooms
- 3 Bedrooms
- 2 Full Bathrooms
Laundry
- Laundry Room
- Washer and Dryer
Outdoor Features
- Patio
- Front Porch
Location
- Outside City Limits
Schools
- Saint James Elementary School
- Saint James Middle School
- Saint James High School
Utilities
- Central Heating and Cooling System
- Underground Utilities
- Water Heater
- Cable TV Available
Community Details
Overview
- Association fees include electric common, water and sewer, trash pickup, pool service, manager, security, recreation facilities
- The community has rules related to allowable golf cart usage in the community
Recreation
- Tennis Courts
- Community Pool
Additional Features
- Clubhouse
- Security
- Gated Community
Map
Home Values in the Area
Average Home Value in this Area
Tax History
| Year | Tax Paid | Tax Assessment Tax Assessment Total Assessment is a certain percentage of the fair market value that is determined by local assessors to be the total taxable value of land and additions on the property. | Land | Improvement |
|---|---|---|---|---|
| 2024 | $929 | $12,401 | $3,681 | $8,720 |
| 2023 | $929 | $5,426 | $1,301 | $4,125 |
| 2021 | $3,180 | $5,601 | $1,301 | $4,300 |
| 2020 | $517 | $5,601 | $1,301 | $4,300 |
| 2019 | $517 | $5,601 | $1,301 | $4,300 |
| 2018 | $0 | $4,719 | $1,223 | $3,496 |
| 2017 | $452 | $4,719 | $1,223 | $3,496 |
| 2016 | -- | $4,719 | $1,223 | $3,496 |
| 2015 | $461 | $4,719 | $1,223 | $3,496 |
| 2014 | $472 | $5,255 | $1,223 | $4,032 |
Property History
| Date | Event | Price | List to Sale | Price per Sq Ft | Prior Sale |
|---|---|---|---|---|---|
| 10/12/2025 10/12/25 | For Sale | $314,900 | +34.0% | $170 / Sq Ft | |
| 11/10/2021 11/10/21 | Sold | $235,000 | -2.1% | $127 / Sq Ft | View Prior Sale |
| 10/07/2021 10/07/21 | For Sale | $239,999 | -- | $129 / Sq Ft |
Purchase History
| Date | Type | Sale Price | Title Company |
|---|---|---|---|
| Warranty Deed | $235,000 | -- | |
| Deed | $103,315 | -- |
Source: Coastal Carolinas Association of REALTORS®
MLS Number: 2524896
APN: 45012030035
- 647 Culmen Ct
- 140 Dagger Ct
- 651 Culmen Ct
- 522 Sagebrush St
- 632 Culmen Ct
- 664 Culmen Ct
- 624 Culmen Ct
- 6657 Cinnamon Fern Ln
- 214 Dagger Ct
- 220 Dagger Ct
- 6713 Wisteria Dr
- 6623 Cherry Laurel
- 313 Skyward St
- 309 Skyward St
- 213 Dagger Ct
- 305 Skyward St
- 6621 E Sweetbriar Trail
- 157 Stride Ct
- 6621 W Sweetbriar Trail
- 202 Dagger Ct
- 510-510 Fairwood Lakes Dr
- 1717 Boyne Dr Unit ID1329029P
- 6548 Laguna Point
- 6432 Sweet Gum Trail
- 510 Fairwood Lakes Dr Unit 19E
- 6512 Royal Pine Dr
- 210 Brunswick Place
- 104 Leadoff Dr
- 5588 Daybreak Rd Unit Guest House
- 175 Dorian Lp
- 179 Dorian Lp
- 192 Dorian Lp
- 324 Augustine Dr
- 363 Augustine Dr
- 348 Augustine Dr
- 1053 Saltgrass Way
- 1057 Saltgrass Way
- 132 MacHrie Loop Unit B
- 107 MacHrie Loop Unit C
- 1639 Sedgefield Dr Unit ID1329030P

