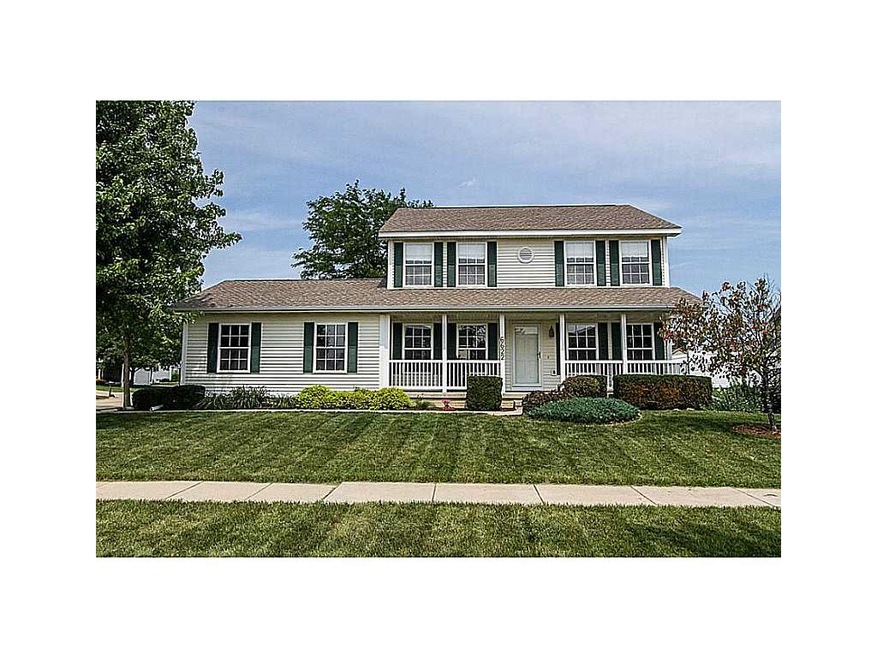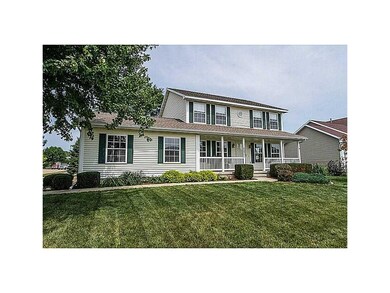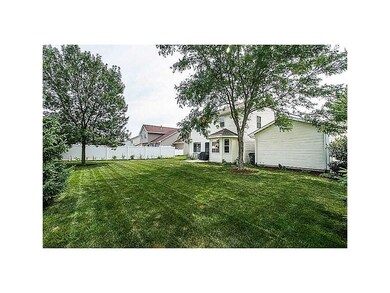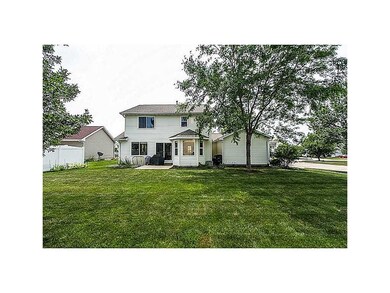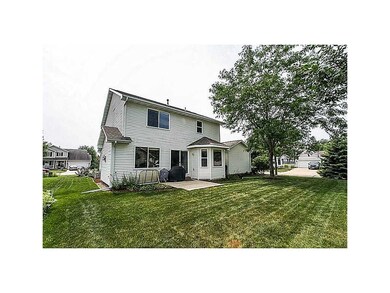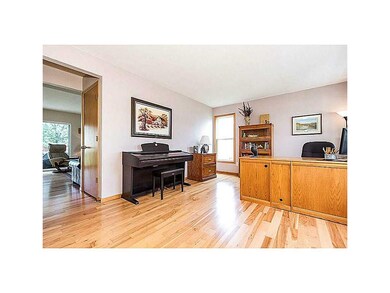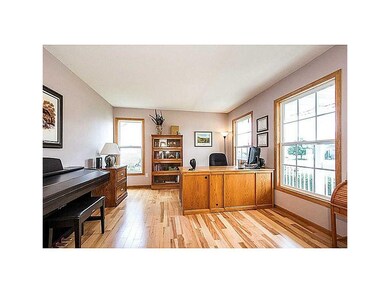
6622 Fox Run Dr SW Cedar Rapids, IA 52404
Highlights
- Recreation Room
- Formal Dining Room
- Eat-In Kitchen
- Prairie Ridge Elementary School Rated A-
- 3 Car Attached Garage
- Forced Air Cooling System
About This Home
As of July 2016Make this your new home for the Holidays. You will enjoy this traditional 2 story home in a wonderful quiet neighborhood on a nice corner lot & dead end street. Inside you'll find formal living & dining room spaces, Eat In Kitchen with breakfast bar that open up to family room with gas fireplace, 4 bedrooms & 3 ½ bathrooms. Updates in the last few years include Hickory Hardwood flooring on main level, carpet replaced in the entire 2nd level, Brand New stainless steel kitchen appliances that stay with the home, remodeled master bath with double sink vanity, all new flooring & paint in lower level Rec Room & bathroom. A third stall garage was added for storage of toys & equipment. Corner Lot with mature trees rounds out this Must See Home.
Home Details
Home Type
- Single Family
Est. Annual Taxes
- $3,997
Year Built
- 1998
Home Design
- Poured Concrete
- Frame Construction
- Vinyl Construction Material
Interior Spaces
- 2-Story Property
- Free Standing Fireplace
- Gas Fireplace
- Family Room
- Living Room
- Formal Dining Room
- Recreation Room
- Basement Fills Entire Space Under The House
Kitchen
- Eat-In Kitchen
- Breakfast Bar
- Range
- Microwave
- Dishwasher
- Disposal
Bedrooms and Bathrooms
- 4 Bedrooms
- Primary bedroom located on second floor
Laundry
- Laundry on main level
- Dryer
- Washer
Parking
- 3 Car Attached Garage
- Garage Door Opener
Utilities
- Forced Air Cooling System
- Heating System Uses Gas
- Gas Water Heater
- Water Softener is Owned
- Cable TV Available
Additional Features
- Patio
- Lot Dimensions are 78x116
Ownership History
Purchase Details
Home Financials for this Owner
Home Financials are based on the most recent Mortgage that was taken out on this home.Purchase Details
Home Financials for this Owner
Home Financials are based on the most recent Mortgage that was taken out on this home.Similar Homes in Cedar Rapids, IA
Home Values in the Area
Average Home Value in this Area
Purchase History
| Date | Type | Sale Price | Title Company |
|---|---|---|---|
| Warranty Deed | -- | None Available | |
| Warranty Deed | $205,000 | None Available |
Mortgage History
| Date | Status | Loan Amount | Loan Type |
|---|---|---|---|
| Previous Owner | $30,521 | Stand Alone Second | |
| Previous Owner | $154,333 | Credit Line Revolving | |
| Previous Owner | $80,000 | New Conventional |
Property History
| Date | Event | Price | Change | Sq Ft Price |
|---|---|---|---|---|
| 07/15/2016 07/15/16 | Sold | $218,500 | 0.0% | $96 / Sq Ft |
| 06/02/2016 06/02/16 | Pending | -- | -- | -- |
| 06/01/2016 06/01/16 | For Sale | $218,500 | +6.6% | $96 / Sq Ft |
| 12/15/2014 12/15/14 | Sold | $205,000 | -6.0% | $90 / Sq Ft |
| 11/14/2014 11/14/14 | Pending | -- | -- | -- |
| 08/07/2014 08/07/14 | For Sale | $218,000 | -- | $96 / Sq Ft |
Tax History Compared to Growth
Tax History
| Year | Tax Paid | Tax Assessment Tax Assessment Total Assessment is a certain percentage of the fair market value that is determined by local assessors to be the total taxable value of land and additions on the property. | Land | Improvement |
|---|---|---|---|---|
| 2023 | $5,114 | $284,900 | $51,800 | $233,100 |
| 2022 | $4,808 | $239,700 | $46,800 | $192,900 |
| 2021 | $4,958 | $230,200 | $43,400 | $186,800 |
| 2020 | $4,958 | $226,400 | $43,400 | $183,000 |
| 2019 | $4,238 | $197,500 | $33,400 | $164,100 |
| 2018 | $4,118 | $197,500 | $33,400 | $164,100 |
| 2017 | $4,114 | $195,500 | $33,400 | $162,100 |
| 2016 | $4,114 | $190,100 | $33,400 | $156,700 |
| 2015 | $4,114 | $199,835 | $33,402 | $166,433 |
| 2014 | $4,112 | $199,835 | $33,402 | $166,433 |
| 2013 | $3,904 | $199,835 | $33,402 | $166,433 |
Agents Affiliated with this Home
-

Seller's Agent in 2016
Emily Prahm
RE/MAX
(319) 573-0486
72 Total Sales
-

Buyer's Agent in 2016
Debra Callahan
RE/MAX
(319) 431-3559
673 Total Sales
-

Seller's Agent in 2014
Sara Griffin
Realty87
(319) 310-3336
47 Total Sales
Map
Source: Cedar Rapids Area Association of REALTORS®
MLS Number: 1405426
APN: 20031-79011-00000
- 6514 Fox Run Dr SW
- 3810 Waterview Ct SW
- 6807 Waterview Dr SW
- 3531 Stoney Point Rd SW Unit 3531
- 7106 Water View Dr SW
- 7104 Waterview Dr SW
- 7080 Waterview Dr SW
- 7074 Waterview Dr SW
- 7112 Water View Dr SW
- 7110 Waterview Dr SW
- 4131 Lakeview Dr SW Unit 4131
- 4157 Lakeview Dr SW Unit 4157
- 3516 Stoneview Cir SW Unit 3516
- 4176 Lakeview Dr SW Unit 4176
- 550 Meadow Oak Cir
- 3626 Stoneview Cir SW Unit 3626
- 429 W Prairie Dr
- 3734 Stoneview Cir SW Unit 3734
- 7405 Beverly Rd SW
- 3355 & 3445 Stone Creek Cir SW
