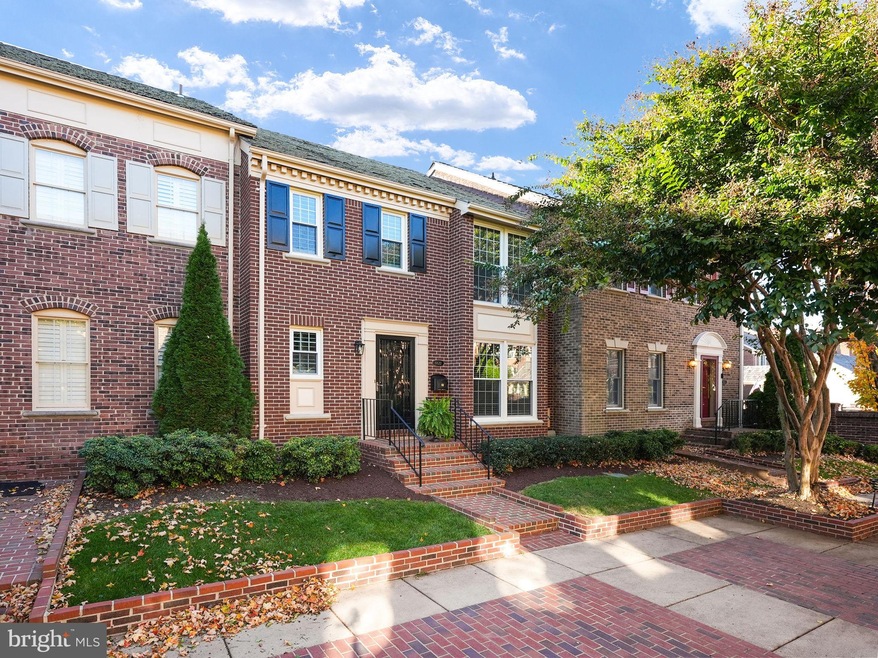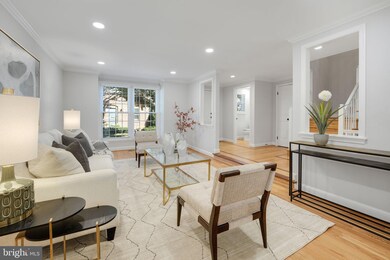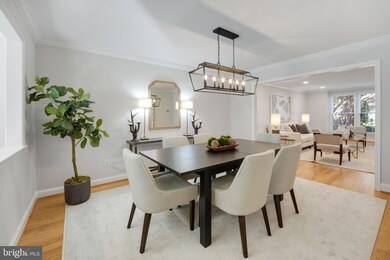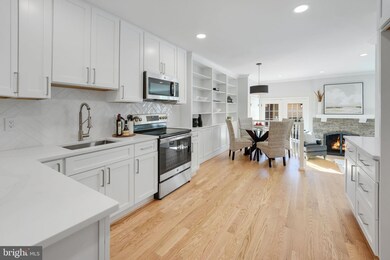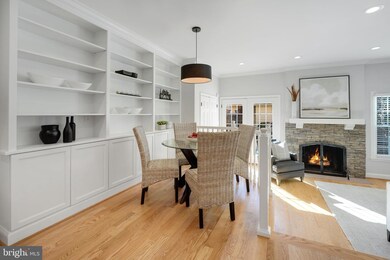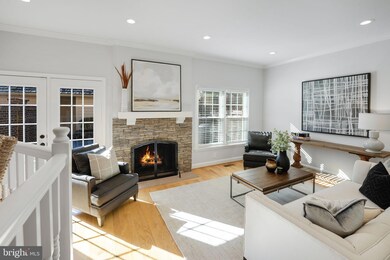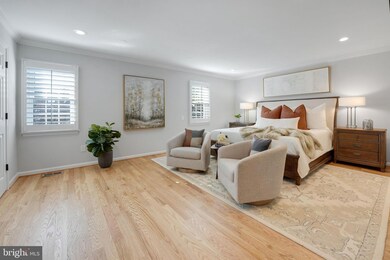
6622 Madison Mclean Dr McLean, VA 22101
Estimated Value: $1,253,000 - $1,362,000
Highlights
- Eat-In Gourmet Kitchen
- Traditional Floor Plan
- Wood Flooring
- Sherman Elementary School Rated A
- Traditional Architecture
- 1 Fireplace
About This Home
As of November 2023Offers (if any) due by Sunday at 5:30 pm after the open house! Hope you can come and take a look at this beautifully updated townhome!
Experience the epitome of elegance in this sun-kissed and meticulously updated townhouse, ideally situated in the desirable neighborhood of Madison of McLean, just a stone's throw from the heart of downtown McLean. If you've been patiently seeking a home that effortlessly harmonizes sophistication with transitional enhancements, your search ends here. This residence transcends the notion of a mere home – it's a gateway to a life defined by convenience and charm.
Stroll with ease to nearby shops, restaurants, and grocery stores, all within close proximity. Immerse yourself in the vibrant ambiance of downtown McLean, which beckons from just across the street.
As you step inside, be greeted by gleaming hardwood floors on the main and upper level and thoughtfully updated lighting throughout the main and upper levels, infusing these spaces with warmth and an elevated sense of sophistication.
The recently remodeled kitchen boasts a fresh new design that opens up the space, accentuated by additional recessed lighting, pristine white quartz countertops, and state-of-the-art stainless steel appliances. The breakfast area features an elegant new chandelier above the table space and offers ample built-in storage options.
The family room exudes coziness with its stacked stone fireplace, and its French doors beckon you to a private oasis – a tranquil slate patio that leads to the detached, freshly painted oversized garage.
The primary suite stands as a true sanctuary, adorned with plantation shutters, new hardwood flooring, and two generously sized closets. The primary bathroom has undergone a stunning transformation, offering a tranquil escape at the end of a long day. Revel in the dual sink vanity, brand-new quartz countertops, newly tiled flooring, and an expanded, exquisitely tiled shower. Two additional bedrooms, with new lighting, as well as an upgraded full bath and a dedicated laundry room, complete the upper level.
The lower level serves as a versatile space, offering a generously sized recreation room with beautiful wood built-in shelving. A full bath and two bonus rooms adaptable to your unique needs, whether as an office, gym, or extra storage further enhance the possibilities of this space.
In terms of location, the bustling hub of Tyson's Corner and the convenience of the Metro Silver Line are just moments away.
Additionally, the presence of Langley High School nearby ensures your family enjoys access to some of the finest educational opportunities available.
Don't let the opportunity slip through your fingers. Make this extraordinary townhouse your next home, where elegance, convenience, and a vibrant community seamlessly converge. Schedule your visit today and experience the lifestyle you've been yearning for!
Townhouse Details
Home Type
- Townhome
Est. Annual Taxes
- $10,416
Year Built
- Built in 1979
Lot Details
- 2,961 Sq Ft Lot
- Property is in very good condition
HOA Fees
- $309 Monthly HOA Fees
Parking
- 2 Car Detached Garage
- Parking Storage or Cabinetry
- Rear-Facing Garage
Home Design
- Traditional Architecture
- Brick Exterior Construction
- Permanent Foundation
- Shake Roof
Interior Spaces
- Property has 3 Levels
- Traditional Floor Plan
- Recessed Lighting
- 1 Fireplace
- Family Room Off Kitchen
- Formal Dining Room
- Finished Basement
- Basement with some natural light
Kitchen
- Eat-In Gourmet Kitchen
- Stove
- Built-In Microwave
- Ice Maker
- Dishwasher
- Disposal
Flooring
- Wood
- Carpet
Bedrooms and Bathrooms
- 3 Bedrooms
Laundry
- Dryer
- Washer
Outdoor Features
- Patio
Schools
- Franklin Sherman Elementary School
- Cooper Middle School
- Langley High School
Utilities
- Central Air
- Heat Pump System
- Vented Exhaust Fan
- Electric Water Heater
Listing and Financial Details
- Tax Lot 17A
- Assessor Parcel Number 0302 28 0017A
Community Details
Overview
- Association fees include lawn care front, lawn maintenance, snow removal, trash, common area maintenance
- Madison Of Mclean Homeowners Association
- Madison Of Mclean Subdivision
Amenities
- Common Area
Ownership History
Purchase Details
Home Financials for this Owner
Home Financials are based on the most recent Mortgage that was taken out on this home.Purchase Details
Home Financials for this Owner
Home Financials are based on the most recent Mortgage that was taken out on this home.Purchase Details
Home Financials for this Owner
Home Financials are based on the most recent Mortgage that was taken out on this home.Purchase Details
Home Financials for this Owner
Home Financials are based on the most recent Mortgage that was taken out on this home.Purchase Details
Home Financials for this Owner
Home Financials are based on the most recent Mortgage that was taken out on this home.Similar Homes in McLean, VA
Home Values in the Area
Average Home Value in this Area
Purchase History
| Date | Buyer | Sale Price | Title Company |
|---|---|---|---|
| Yoon Sung Pil | $1,200,000 | Paragon Title | |
| Scalia Maureen Mccarthy | $850,000 | Commonwealth Land Title | |
| Wahlquist Andrew F | $940,000 | -- | |
| Murphy Janet | $625,000 | -- | |
| Blondman Mark | $425,000 | -- |
Mortgage History
| Date | Status | Borrower | Loan Amount |
|---|---|---|---|
| Open | Yoon Sung Pil | $450,000 | |
| Previous Owner | Wahlquist Andrew F | $581,000 | |
| Previous Owner | Wahlquist Andrew F | $752,000 | |
| Previous Owner | Murphy Janet | $300,000 | |
| Previous Owner | Blondman Mark | $340,000 |
Property History
| Date | Event | Price | Change | Sq Ft Price |
|---|---|---|---|---|
| 11/28/2023 11/28/23 | Sold | $1,200,000 | +2.1% | $376 / Sq Ft |
| 10/29/2023 10/29/23 | Pending | -- | -- | -- |
| 10/26/2023 10/26/23 | For Sale | $1,175,000 | +38.2% | $368 / Sq Ft |
| 07/31/2017 07/31/17 | Sold | $850,000 | -2.9% | $266 / Sq Ft |
| 07/17/2017 07/17/17 | Pending | -- | -- | -- |
| 06/22/2017 06/22/17 | Price Changed | $875,000 | -2.2% | $274 / Sq Ft |
| 04/09/2017 04/09/17 | Price Changed | $895,000 | -2.7% | $281 / Sq Ft |
| 10/08/2016 10/08/16 | Price Changed | $920,000 | -3.2% | $288 / Sq Ft |
| 08/10/2016 08/10/16 | Price Changed | $950,000 | -2.6% | $298 / Sq Ft |
| 08/01/2016 08/01/16 | For Sale | $975,000 | -- | $306 / Sq Ft |
Tax History Compared to Growth
Tax History
| Year | Tax Paid | Tax Assessment Tax Assessment Total Assessment is a certain percentage of the fair market value that is determined by local assessors to be the total taxable value of land and additions on the property. | Land | Improvement |
|---|---|---|---|---|
| 2024 | $12,993 | $1,099,680 | $365,000 | $734,680 |
| 2023 | $10,416 | $904,560 | $365,000 | $539,560 |
| 2022 | $10,328 | $903,190 | $365,000 | $538,190 |
| 2021 | $10,304 | $861,190 | $325,000 | $536,190 |
| 2020 | $10,670 | $884,380 | $325,000 | $559,380 |
| 2019 | $10,502 | $870,450 | $315,000 | $555,450 |
| 2018 | $9,830 | $854,740 | $315,000 | $539,740 |
| 2017 | $10,365 | $875,410 | $315,000 | $560,410 |
| 2016 | $9,939 | $841,230 | $313,000 | $528,230 |
| 2015 | $9,570 | $840,180 | $313,000 | $527,180 |
| 2014 | $9,520 | $837,690 | $310,000 | $527,690 |
Agents Affiliated with this Home
-
Susan Wisely

Seller's Agent in 2023
Susan Wisely
Compass
(703) 927-3126
4 in this area
85 Total Sales
-
Marin Hagen

Buyer's Agent in 2023
Marin Hagen
Coldwell Banker (NRT-Southeast-MidAtlantic)
(202) 257-2339
1 in this area
135 Total Sales
-
Gloria Adams

Seller's Agent in 2017
Gloria Adams
TTR Sotheby's International Realty
(703) 356-6645
9 in this area
13 Total Sales
Map
Source: Bright MLS
MLS Number: VAFX2152744
APN: 0302-28-0017A
- 1243 Kurtz Rd
- 1225 Stuart Robeson Dr
- 1127 Guilford Ct
- 1204 Pine Hill Rd
- 1262 Kensington Rd
- 6707 Melrose Dr
- 1124 Guilford Ct
- 1156 Kensington Rd
- 1148 Kensington Rd
- 1113 Kensington Rd
- 6737 Towne Lane Rd
- 6800 Fleetwood Rd Unit 1219
- 6800 Fleetwood Rd Unit 701
- 6800 Fleetwood Rd Unit 808
- 6800 Fleetwood Rd Unit 1008
- 6800 Fleetwood Rd Unit 411
- 6800 Fleetwood Rd Unit 820
- 6800 Fleetwood Rd Unit 417
- 6757 Towne Lane Rd
- 6615 Malta Ln
- 6622 Madison Mclean Dr
- 6624 Madison Mclean Dr
- 6620 Madison Mclean Dr
- 6626 Madison Mclean Dr
- 6628 Madison Mclean Dr
- 6636 Madison Mclean Dr
- 6634 Madison Mclean Dr
- 6632 Madison Mclean Dr
- 6638 Madison Mclean Dr
- 6633 Madison Mclean Dr
- 6618 Madison Mclean Dr
- 6616 Madison Mclean Dr
- 6614 Madison Mclean Dr
- 6612 Madison Mclean Dr
- 6630 Madison Mclean Dr
- 6610 Madison Mclean Dr
- 6635 Madison Mclean Dr
- 6637 Madison Mclean Dr
- 6631 Madison Mclean Dr
- 6629 Madison Mclean Dr
